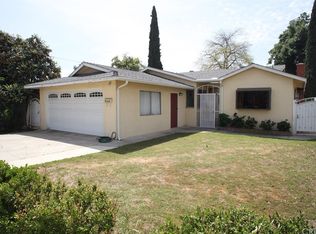Come see this beautiful, quaint, single story home with all kinds of custom features and personal touches! Exterior of home is very appealing with the large brick chimney and attractive front porch leading to the front door. Once you step inside you will fall in love! The living room is very large with a huge, wall to wall, raised-hearth fireplace and beautiful wood flooring. The kitchen has been remodeled, has plenty of cupboard space, stainless steel appliances and a small eating area. Both bedrooms are large - second bedroom is being used as an office at this time, but has a closet. The bathroom is awesome! Huge and very open and bright. The paint colors in the home are very appealing, there are panel doors throughout and crown molding in some of the rooms. The original wood flooring is throughout most of the home and is in excellent condition. Windows are newer as are the central heat and air. Back porch area has vents for central heat and air and is a very comfortable room. There is a tankless water heater and copper plumbing throughout. Backyard is very large and well cared for. All in all, this is a very unique and totally well-cared for and loved home. Once you step inside you become very aware of the quality and can see and appreciate all the little custom features. Houses like this don't come along very often.
This property is off market, which means it's not currently listed for sale or rent on Zillow. This may be different from what's available on other websites or public sources.
