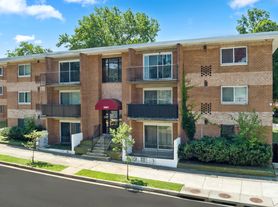$1,291
1 bd1 ba761 sqft
Call Place
For Rent

Current housemates
1 female, 2 prefer not to identifyCurrent pets
2 dogsPreferred new housemate
| Date | Event | Price |
|---|---|---|
| 8/27/2025 | Listing removed | $450,000$341/sqft |
Source: | ||
| 7/22/2025 | Price change | $450,000-1.1%$341/sqft |
Source: | ||
| 6/30/2025 | Listed for sale | $455,000+12.3%$345/sqft |
Source: | ||
| 2/13/2024 | Sold | $405,000+1.3%$307/sqft |
Source: | ||
| 9/26/2023 | Pending sale | $400,000$303/sqft |
Source: | ||