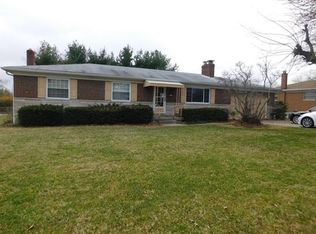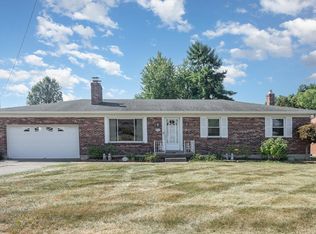Sold for $309,900
$309,900
5349 Foley Rd, Cincinnati, OH 45238
3beds
2,007sqft
Single Family Residence
Built in 1962
0.29 Acres Lot
$312,300 Zestimate®
$154/sqft
$1,994 Estimated rent
Home value
$312,300
$284,000 - $344,000
$1,994/mo
Zestimate® history
Loading...
Owner options
Explore your selling options
What's special
This one has it ALL!! Move-in ready and beautifully updated ranch with finished lower level in Delhi Twp., offering over 2,000 sq. ft. of finished living space in the Oak Hills School District. This 3-bedroom, 2.5-bath home features an open and inviting layout with a spacious kitchen boasting a breakfast island that flows seamlessly into the large dining areaperfect for gatherings. The large living room is also open to the dining and kitchen space. The fully finished lower level provides the ideal space for entertaining, movie nights, or a home gym. Enjoy outdoor living on the covered back patio, perfect for morning coffee or evening relaxation. Situated on a desirable corner lot with an oversized built-in 2-car garage, this home combines comfort, style, and functionality ready for its new owner.
Zillow last checked: 8 hours ago
Listing updated: December 15, 2025 at 11:23am
Listed by:
Shelley R Helton 859-462-7036,
eXp Realty 866-212-4991
Bought with:
Kristen L. Hess-Winters, 2018000904
Weichert, REALTORS - R.E. 1790
Source: Cincy MLS,MLS#: 1860067 Originating MLS: Cincinnati Area Multiple Listing Service
Originating MLS: Cincinnati Area Multiple Listing Service

Facts & features
Interior
Bedrooms & bathrooms
- Bedrooms: 3
- Bathrooms: 3
- Full bathrooms: 2
- 1/2 bathrooms: 1
Primary bedroom
- Features: Bath Adjoins, Wall-to-Wall Carpet, Window Treatment
- Level: First
- Area: 182
- Dimensions: 14 x 13
Bedroom 2
- Level: First
- Area: 140
- Dimensions: 14 x 10
Bedroom 3
- Level: First
- Area: 120
- Dimensions: 12 x 10
Bedroom 4
- Area: 0
- Dimensions: 0 x 0
Bedroom 5
- Area: 0
- Dimensions: 0 x 0
Primary bathroom
- Features: Tile Floor, Tub w/Shower, Marb/Gran/Slate
Bathroom 1
- Features: Partial
- Level: First
Bathroom 2
- Features: Full
- Level: First
Bathroom 3
- Features: Full
- Level: Lower
Dining room
- Features: Laminate Floor, Chandelier, Walkout, Window Treatment
- Level: First
- Area: 169
- Dimensions: 13 x 13
Family room
- Features: Walkout, Wall-to-Wall Carpet
- Area: 434
- Dimensions: 31 x 14
Kitchen
- Features: Counter Bar, Eat-in Kitchen, Walkout, Window Treatment
- Area: 169
- Dimensions: 13 x 13
Living room
- Features: Walkout, Wall-to-Wall Carpet, Window Treatment
- Area: 294
- Dimensions: 21 x 14
Office
- Area: 0
- Dimensions: 0 x 0
Heating
- Forced Air, Gas
Cooling
- Central Air
Appliances
- Included: Dishwasher, Dryer, Microwave, Oven/Range, Refrigerator, Washer, Gas Water Heater
Features
- Ceiling Fan(s), Recessed Lighting
- Windows: Double Hung, Vinyl, Insulated Windows
- Basement: Full,Finished,Walk-Out Access,WW Carpet,Glass Blk Wind
Interior area
- Total structure area: 2,007
- Total interior livable area: 2,007 sqft
Property
Parking
- Total spaces: 2
- Parking features: On Street, Driveway
- Garage spaces: 2
- Has uncovered spaces: Yes
Features
- Levels: One
- Stories: 1
- Patio & porch: Covered Deck/Patio
Lot
- Size: 0.29 Acres
- Features: Corner Lot
Details
- Parcel number: 5400072003300
- Zoning description: Residential
Construction
Type & style
- Home type: SingleFamily
- Architectural style: Ranch
- Property subtype: Single Family Residence
Materials
- Brick
- Foundation: Concrete Perimeter
- Roof: Shingle
Condition
- New construction: No
- Year built: 1962
Utilities & green energy
- Gas: Natural
- Sewer: Public Sewer
- Water: Public
Community & neighborhood
Location
- Region: Cincinnati
HOA & financial
HOA
- Has HOA: No
Other
Other facts
- Listing terms: No Special Financing,VA Loan
Price history
| Date | Event | Price |
|---|---|---|
| 12/12/2025 | Sold | $309,900$154/sqft |
Source: | ||
| 11/4/2025 | Pending sale | $309,900$154/sqft |
Source: | ||
| 10/30/2025 | Listed for sale | $309,900+8.7%$154/sqft |
Source: | ||
| 5/1/2025 | Sold | $285,000+5.6%$142/sqft |
Source: | ||
| 3/31/2025 | Pending sale | $269,900$134/sqft |
Source: | ||
Public tax history
| Year | Property taxes | Tax assessment |
|---|---|---|
| 2024 | $4,846 -0.3% | $83,587 |
| 2023 | $4,861 +27.5% | $83,587 +43.4% |
| 2022 | $3,812 +0.7% | $58,275 |
Find assessor info on the county website
Neighborhood: 45238
Nearby schools
GreatSchools rating
- 7/10C O Harrison Elementary SchoolGrades: PK-5Distance: 1 mi
- 8/10Delhi Middle SchoolGrades: 6-8Distance: 0.2 mi
- 5/10Oak Hills High SchoolGrades: 9-12Distance: 3.4 mi
Get a cash offer in 3 minutes
Find out how much your home could sell for in as little as 3 minutes with a no-obligation cash offer.
Estimated market value$312,300
Get a cash offer in 3 minutes
Find out how much your home could sell for in as little as 3 minutes with a no-obligation cash offer.
Estimated market value
$312,300

