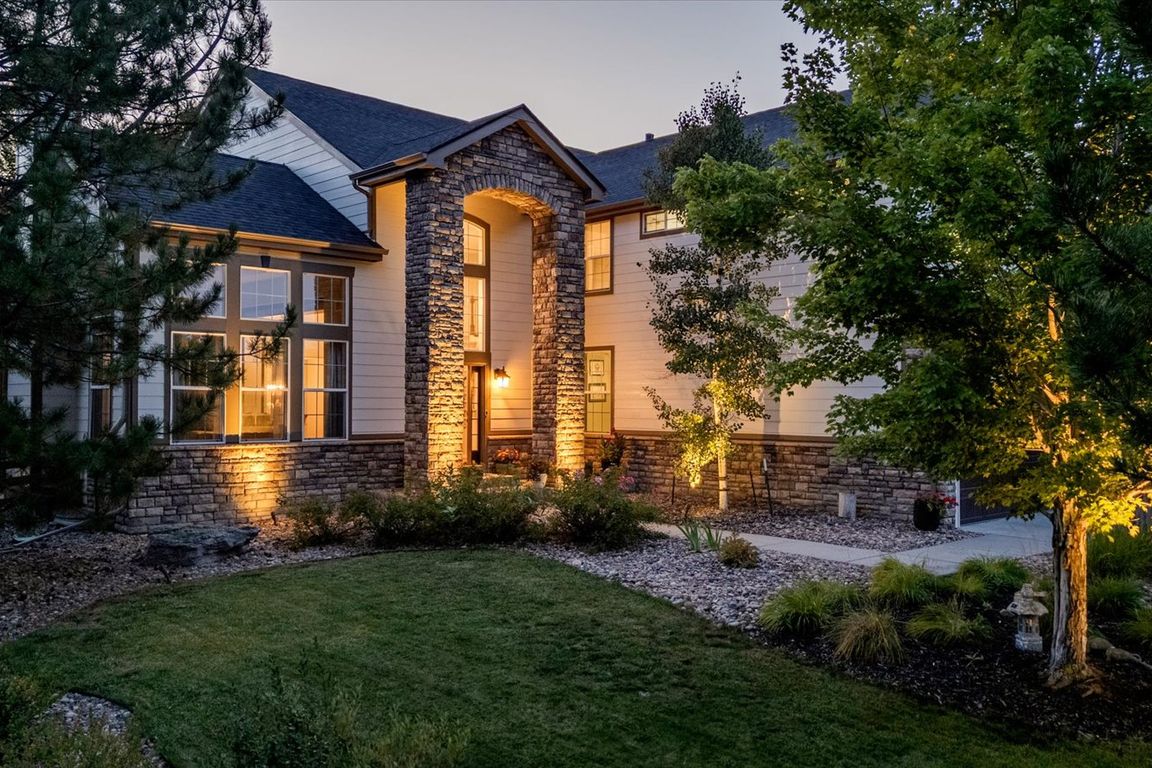
For salePrice cut: $75K (11/6)
$1,050,000
6beds
6,717sqft
5349 Rustler Trail, Parker, CO 80134
6beds
6,717sqft
Single family residence
Built in 2006
0.40 Acres
3 Attached garage spaces
$156 price/sqft
$465 annually HOA fee
What's special
Lush mature treesModern double ovensHigh-definition projectorFinished basementBeautifully landscaped backyardSerene tiered water featureSauna system
Priced to Sell! Welcome to your dream home in the prestigious Pradera neighborhood of Parker, Colorado. This stunning residence blends architectural charm with modern living. Situated in a quiet low traffic street. Enjoy a light-filled grand entry, dedicated home office, and cozy gathering spaces with a total of three gas fireplaces throughout ...
- 78 days |
- 1,242 |
- 50 |
Source: REcolorado,MLS#: 8327309
Travel times
Living Room
Kitchen
Primary Bedroom
Zillow last checked: 8 hours ago
Listing updated: 10 hours ago
Listed by:
Magdalena Reynolds 720-240-1133 Malena@nbiginc.com,
Brokers Guild Real Estate
Source: REcolorado,MLS#: 8327309
Facts & features
Interior
Bedrooms & bathrooms
- Bedrooms: 6
- Bathrooms: 5
- Full bathrooms: 3
- 3/4 bathrooms: 1
- 1/4 bathrooms: 1
- Main level bathrooms: 1
Bedroom
- Level: Basement
Bedroom
- Description: Could Be A Library Another Office Or Exercise
- Level: Basement
Bedroom
- Level: Upper
Bedroom
- Level: Upper
Bedroom
- Level: Upper
Bathroom
- Level: Main
Bathroom
- Level: Upper
Bathroom
- Level: Upper
Bathroom
- Level: Basement
Other
- Level: Upper
Other
- Level: Upper
Dining room
- Level: Main
Dining room
- Level: Main
Game room
- Level: Basement
Great room
- Level: Main
Kitchen
- Level: Main
Laundry
- Level: Main
Living room
- Level: Main
Loft
- Level: Upper
Media room
- Level: Basement
Office
- Level: Main
Heating
- Forced Air
Cooling
- Central Air
Appliances
- Included: Bar Fridge, Cooktop, Dishwasher, Double Oven
Features
- Built-in Features, Ceiling Fan(s), Five Piece Bath, Granite Counters, High Ceilings, Kitchen Island, Open Floorplan, Pantry, Primary Suite, Radon Mitigation System, Sauna, Smart Thermostat, Smoke Free, Vaulted Ceiling(s), Walk-In Closet(s), Wet Bar
- Flooring: Carpet, Tile, Wood
- Windows: Double Pane Windows
- Basement: Finished,Full
- Number of fireplaces: 3
- Fireplace features: Family Room, Gas, Great Room, Master Bedroom
Interior area
- Total structure area: 6,717
- Total interior livable area: 6,717 sqft
- Finished area above ground: 4,523
- Finished area below ground: 2,156
Video & virtual tour
Property
Parking
- Total spaces: 3
- Parking features: Concrete
- Attached garage spaces: 3
Features
- Levels: Two
- Stories: 2
- Patio & porch: Covered, Front Porch, Patio
- Exterior features: Fire Pit, Garden, Gas Valve, Lighting, Private Yard, Rain Gutters, Water Feature
- Fencing: Full
- Waterfront features: Stream
Lot
- Size: 0.4 Acres
- Features: Landscaped, Many Trees, Sprinklers In Front, Sprinklers In Rear
- Residential vegetation: Aspen, Brush
Details
- Parcel number: 234916408020
- Special conditions: Standard
Construction
Type & style
- Home type: SingleFamily
- Architectural style: Traditional
- Property subtype: Single Family Residence
Materials
- Stone, Vinyl Siding
- Foundation: Slab
Condition
- Updated/Remodeled
- Year built: 2006
Details
- Builder name: D.R. Horton, Inc
Utilities & green energy
- Electric: 110V
- Sewer: Public Sewer
- Water: Public
- Utilities for property: Cable Available, Electricity Connected, Internet Access (Wired), Natural Gas Connected, Phone Available
Community & HOA
Community
- Security: Smart Security System, Video Doorbell
- Subdivision: Pradera
HOA
- Has HOA: Yes
- HOA fee: $465 annually
- HOA name: MSI-Pradera
- HOA phone: 720-974-4221
Location
- Region: Parker
Financial & listing details
- Price per square foot: $156/sqft
- Tax assessed value: $1,144,497
- Annual tax amount: $8,654
- Date on market: 9/5/2025
- Listing terms: Cash,Conventional,Jumbo,VA Loan
- Exclusions: Stagging Items And Sellers Personal Property. "basement Items: High-Definition Projector, 109in Big Screen, 6 Tall Bar Stools, Refrigerator, Ice Maker, Ping Pong Table, Pool Table And Pool Cues Will Be Transferred With A Bill Of Sale For 2, 500.00" So Consider That In Your Offer.
- Ownership: Individual
- Electric utility on property: Yes
- Road surface type: Paved