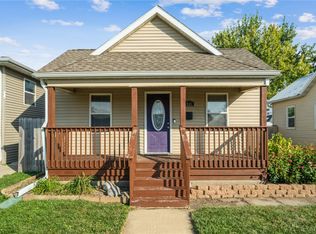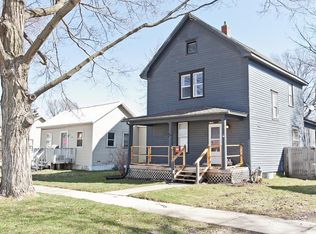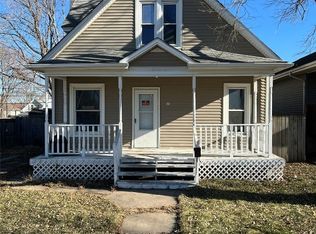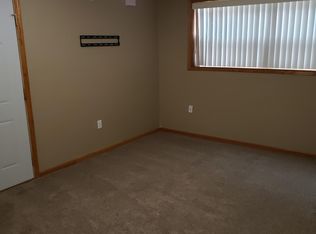THIS HOME HAS BEEN NICELY UPDATED THROUGHOUT! 9' FOOT CEILINGS GIVE THIS HOME A SPACIOUS FEELING. KITCHEN FEATURES NEWER OAK CABINETS AND TILE FLOORING, APPLIANCES THAT ARE IN THE HOME REMAIN. NEW CARPET, FURNACE, WATER HEATER AND ELECTRICAL PANEL. VINYL SIDING, ROOF AND WINDOWS NEW IN 2004. LARGE BATHROOM WITH TILE FLOORS, TUB/SHOWER COMBINATION AND A SEPARATE TILED SHOWER. EXTRA DEEP LOT, NICELY FENCED AND A ONE CAR DETACHED GARAGE. HOUSE DID NOT FLOOD IN 2008, DID HAVE SEWER BACK UP IN THE LOWER LEVEL. HOME TO BE SOLD "AS IS".
This property is off market, which means it's not currently listed for sale or rent on Zillow. This may be different from what's available on other websites or public sources.




