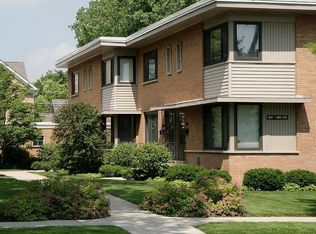Closed
$363,100
535.5 Ridge Rd, Wilmette, IL 60091
2beds
--sqft
Townhouse, Single Family Residence
Built in 1955
-- sqft lot
$369,700 Zestimate®
$--/sqft
$3,173 Estimated rent
Home value
$369,700
$333,000 - $410,000
$3,173/mo
Zestimate® history
Loading...
Owner options
Explore your selling options
What's special
Centrally located 2 bed/1.5 bath townhome within walking distance to downtown Wilmette and easy access to Metra and expressway. 3 floors of living space include finished basement/rec space with newer vinyl flooring (2019) and incredible storage. Main level features living/dining area, powder room, and updated kitchen with cherry cabinetry, granite countertops, and stainless steel appliances. Two bedrooms/1 full bath on second floor - primary bedroom is massive; both bedrooms have built-in closets. In-unit washer/dryer. 1 parking space in detached garage included in price. Shared building patio great for outdoor entertaining. Monthly HOA includes exterior maintenance, common insurance, garbage, and water. Wonderful opportunity to be in Mckenzie/New Trier district or can own as an investment property (rentals allowed). MULTIPLE OFFERS RECEIVED. HIGHEST AND BEST OFFERS DUE BY TUESDAY 4/29 at 12PM.
Zillow last checked: 8 hours ago
Listing updated: May 30, 2025 at 09:33am
Listing courtesy of:
Pam MacPherson 847-508-8048,
@properties Christie's International Real Estate,
Kate Murlas 773-343-2407,
@properties Christie's International Real Estate
Bought with:
Karen Arenson, E-PRO,GRI
Engel & Voelkers Chicago North Shore
Source: MRED as distributed by MLS GRID,MLS#: 12347540
Facts & features
Interior
Bedrooms & bathrooms
- Bedrooms: 2
- Bathrooms: 2
- Full bathrooms: 1
- 1/2 bathrooms: 1
Primary bedroom
- Features: Flooring (Hardwood)
- Level: Second
- Area: 225 Square Feet
- Dimensions: 15X15
Bedroom 2
- Features: Flooring (Hardwood)
- Level: Second
- Area: 120 Square Feet
- Dimensions: 10X12
Dining room
- Features: Flooring (Hardwood)
- Level: Main
- Area: 72 Square Feet
- Dimensions: 8X9
Family room
- Features: Flooring (Vinyl)
- Level: Basement
- Area: 270 Square Feet
- Dimensions: 18X15
Kitchen
- Features: Kitchen (Galley, Granite Counters), Flooring (Ceramic Tile)
- Level: Main
- Area: 130 Square Feet
- Dimensions: 10X13
Laundry
- Level: Basement
- Area: 84 Square Feet
- Dimensions: 7X12
Living room
- Features: Flooring (Hardwood), Window Treatments (Blinds)
- Level: Main
- Area: 210 Square Feet
- Dimensions: 14X15
Heating
- Natural Gas, Forced Air
Cooling
- Central Air
Appliances
- Laundry: In Unit
Features
- Flooring: Hardwood
- Basement: Partially Finished,Rec/Family Area,Storage Space,Full
Interior area
- Total structure area: 0
Property
Parking
- Total spaces: 1
- Parking features: On Site, Garage Owned, Detached, Garage
- Garage spaces: 1
Accessibility
- Accessibility features: No Disability Access
Details
- Parcel number: 05331130311012
- Special conditions: None
Construction
Type & style
- Home type: Townhouse
- Property subtype: Townhouse, Single Family Residence
Materials
- Brick
Condition
- New construction: No
- Year built: 1955
- Major remodel year: 2003
Utilities & green energy
- Electric: Circuit Breakers, 100 Amp Service
- Sewer: Storm Sewer
- Water: Lake Michigan
Community & neighborhood
Location
- Region: Wilmette
HOA & financial
HOA
- Has HOA: Yes
- HOA fee: $245 monthly
- Services included: Water, Insurance, Exterior Maintenance, Lawn Care, Scavenger, Snow Removal
Other
Other facts
- Listing terms: Cash
- Ownership: Condo
Price history
| Date | Event | Price |
|---|---|---|
| 5/29/2025 | Sold | $363,100+4% |
Source: | ||
| 5/16/2025 | Pending sale | $349,000 |
Source: | ||
| 4/30/2025 | Contingent | $349,000 |
Source: | ||
| 4/26/2025 | Listed for sale | $349,000+24.6% |
Source: | ||
| 4/18/2018 | Sold | $280,000-3.1% |
Source: | ||
Public tax history
Tax history is unavailable.
Neighborhood: 60091
Nearby schools
GreatSchools rating
- 10/10Mckenzie Elementary SchoolGrades: K-4Distance: 0.5 mi
- 6/10Wilmette Junior High SchoolGrades: 7-8Distance: 0.9 mi
- 10/10New Trier Township High School WinnetkaGrades: 10-12Distance: 1.4 mi
Schools provided by the listing agent
- Elementary: Mckenzie Elementary School
- Middle: Highcrest Middle School
- High: New Trier Twp H.S. Northfield/Wi
- District: 39
Source: MRED as distributed by MLS GRID. This data may not be complete. We recommend contacting the local school district to confirm school assignments for this home.
Get a cash offer in 3 minutes
Find out how much your home could sell for in as little as 3 minutes with a no-obligation cash offer.
Estimated market value$369,700
Get a cash offer in 3 minutes
Find out how much your home could sell for in as little as 3 minutes with a no-obligation cash offer.
Estimated market value
$369,700
