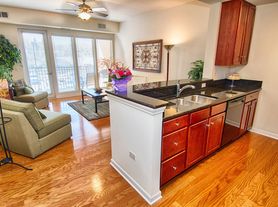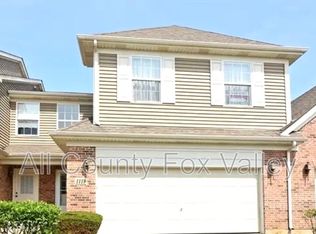Beautiful Fully Furnished Home in Elgin, IL
Welcome to this stunning furnished home located in the heart of Elgin! Just minutes away from downtown, shopping, dining, and local attractions, this home offers both comfort and convenience for your extended stay.
Perfect for business travelers, insurance clients, or anyone needing a temporary home during relocation or renovations. The property is thoughtfully designed and comes with all essential amenities to make your stay relaxing and worry-free.
Features:
Fully furnished and move-in ready
All utilities included (electricity, water, gas, internet)
Modern kitchen and cozy living space
Peaceful neighborhood with easy access to major routes
Driveway and street parking available
Lease Terms:
Minimum lease length: 1 month
No smoking inside the home
Enjoy a hassle-free, comfortable stay at this beautiful Elgin property your perfect short-term home away from home.
No smoking in the house
House for rent
Accepts Zillow applications
$8,900/mo
535 Ashland Ave, Elgin, IL 60123
3beds
1,400sqft
Price may not include required fees and charges.
Single family residence
Available now
Cats, small dogs OK
Central air
In unit laundry
Detached parking
Forced air
What's special
Peaceful neighborhoodCozy living spaceModern kitchen
- 6 days |
- -- |
- -- |
Travel times
Facts & features
Interior
Bedrooms & bathrooms
- Bedrooms: 3
- Bathrooms: 2
- Full bathrooms: 2
Heating
- Forced Air
Cooling
- Central Air
Appliances
- Included: Dishwasher, Dryer, Freezer, Microwave, Oven, Refrigerator, Washer
- Laundry: In Unit
Features
- Flooring: Hardwood, Tile
- Furnished: Yes
Interior area
- Total interior livable area: 1,400 sqft
Property
Parking
- Parking features: Detached
- Details: Contact manager
Accessibility
- Accessibility features: Disabled access
Features
- Exterior features: Electricity included in rent, Gas included in rent, Heating system: Forced Air, Internet included in rent, Pet friendly, Utilities included in rent, Water included in rent
Details
- Parcel number: 0624161016
Construction
Type & style
- Home type: SingleFamily
- Property subtype: Single Family Residence
Utilities & green energy
- Utilities for property: Electricity, Gas, Internet, Water
Community & HOA
Location
- Region: Elgin
Financial & listing details
- Lease term: 1 Year
Price history
| Date | Event | Price |
|---|---|---|
| 10/29/2025 | Listed for rent | $8,900$6/sqft |
Source: Zillow Rentals | ||
| 10/17/2025 | Sold | $370,000+0%$264/sqft |
Source: | ||
| 9/18/2025 | Contingent | $369,900$264/sqft |
Source: | ||
| 9/12/2025 | Listed for sale | $369,900$264/sqft |
Source: | ||
| 8/17/2025 | Listing removed | $369,900$264/sqft |
Source: | ||

