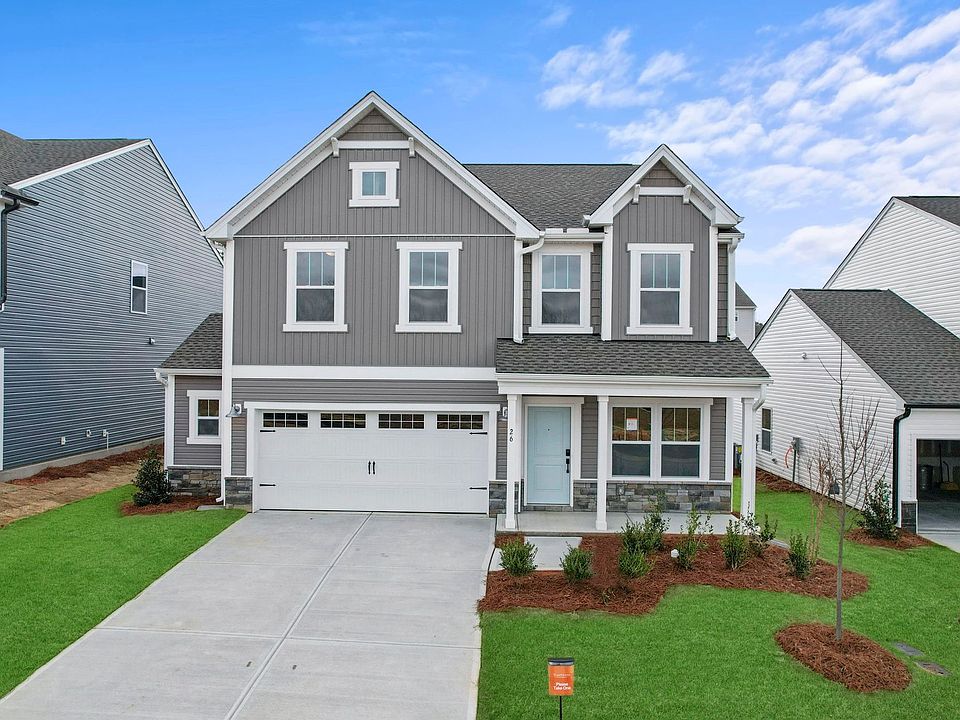Stunning Quick Move-In Semi-Custom Ranch Home! This beautifully crafted Montcrest plan offers open-concept living with premium upgrades throughout. The spacious family room flows into a bright sunroom, ideal for entertaining or relaxing. The gourmet kitchen features granite countertops, a stainless steel farmhouse sink, microwave drawer, vented range hood, and SS appliances. The large primary suite includes a luxurious ensuite bath and a separate sitting room—perfect for a private retreat. Generously sized secondary bedrooms offer ample closet space. Move-in ready and designed for comfort, style, and functionality! Enjoy nearby shopping, dining, & easy access to I-85. Planned amenities include pickleball courts, pool, and more, shared with neighboring Noah’s Run.
Active
$399,900
535 Black Bear St #163, China Grove, NC 28023
3beds
2,118sqft
Single Family Residence
Built in 2025
0.15 Acres Lot
$399,500 Zestimate®
$189/sqft
$42/mo HOA
What's special
Gourmet kitchenBright sunroomPremium upgradesSpacious family roomGranite countertopsMicrowave drawerStainless steel farmhouse sink
Call: (980) 449-3942
- 5 days |
- 136 |
- 3 |
Zillow last checked: 7 hours ago
Listing updated: 14 hours ago
Listing Provided by:
Kaylee Wilson kwilson@tlsrealtyllc.com,
TLS Realty LLC
Source: Canopy MLS as distributed by MLS GRID,MLS#: 4307826
Travel times
Schedule tour
Select your preferred tour type — either in-person or real-time video tour — then discuss available options with the builder representative you're connected with.
Facts & features
Interior
Bedrooms & bathrooms
- Bedrooms: 3
- Bathrooms: 2
- Full bathrooms: 2
- Main level bedrooms: 3
Primary bedroom
- Level: Main
Bedroom s
- Level: Main
Bedroom s
- Level: Main
Bathroom full
- Level: Main
Bathroom full
- Level: Upper
Breakfast
- Level: Main
Family room
- Level: Main
Kitchen
- Level: Main
Laundry
- Level: Main
Sunroom
- Level: Main
Heating
- Heat Pump
Cooling
- Central Air
Appliances
- Included: Dishwasher, Disposal, Electric Range, Electric Water Heater, Microwave, Plumbed For Ice Maker
- Laundry: Electric Dryer Hookup, Laundry Room, Upper Level, Washer Hookup
Features
- Kitchen Island, Open Floorplan, Pantry, Walk-In Closet(s)
- Flooring: Carpet, Laminate, Vinyl
- Doors: Insulated Door(s)
- Windows: Insulated Windows
- Has basement: No
Interior area
- Total structure area: 2,118
- Total interior livable area: 2,118 sqft
- Finished area above ground: 2,118
- Finished area below ground: 0
Property
Parking
- Total spaces: 2
- Parking features: Attached Garage, Garage on Main Level
- Attached garage spaces: 2
Features
- Levels: Two
- Stories: 2
- Patio & porch: Front Porch, Patio
- Pool features: Community
Lot
- Size: 0.15 Acres
Details
- Parcel number: 115B163
- Zoning: RES
- Special conditions: Standard
Construction
Type & style
- Home type: SingleFamily
- Architectural style: Other
- Property subtype: Single Family Residence
Materials
- Brick Partial, Fiber Cement
- Foundation: Slab
- Roof: Fiberglass
Condition
- New construction: Yes
- Year built: 2025
Details
- Builder model: Montcrest 1754 EC2 IO
- Builder name: True Homes
Utilities & green energy
- Sewer: Public Sewer
- Water: City
Community & HOA
Community
- Features: Cabana, Playground, Sidewalks, Street Lights, Walking Trails, Other
- Security: Carbon Monoxide Detector(s), Smoke Detector(s)
- Subdivision: Kensington
HOA
- Has HOA: Yes
- HOA fee: $500 annually
- HOA name: Superior Association Mgmnt.
Location
- Region: China Grove
Financial & listing details
- Price per square foot: $189/sqft
- Date on market: 9/30/2025
- Cumulative days on market: 5 days
- Listing terms: Cash,Conventional,FHA,VA Loan
- Road surface type: Concrete, Paved
About the community
PoolParkCommunityCenter
Welcome to Kensington, where modern luxury meets serene living in the heart of Kannapolis. This new community by True Homes offers an unparalleled lifestyle with meticulously designed homes from our Integrity line. Situated just off I-85, Kensington provides easy access to shopping and dining without the chaos of city living.
Choose from a variety of stunning home designs at Kensington, each thoughtfully crafted to meet the needs of modern families. With customizable floor plans and high-end finishes, every home reflects True Homes' commitment to quality and excellence.
True Homes is renowned for its superior construction quality and meticulous attention to detail, ensuring every home in Kensington is built to the highest standards, offering durability and timeless appeal.
Source: True Homes

