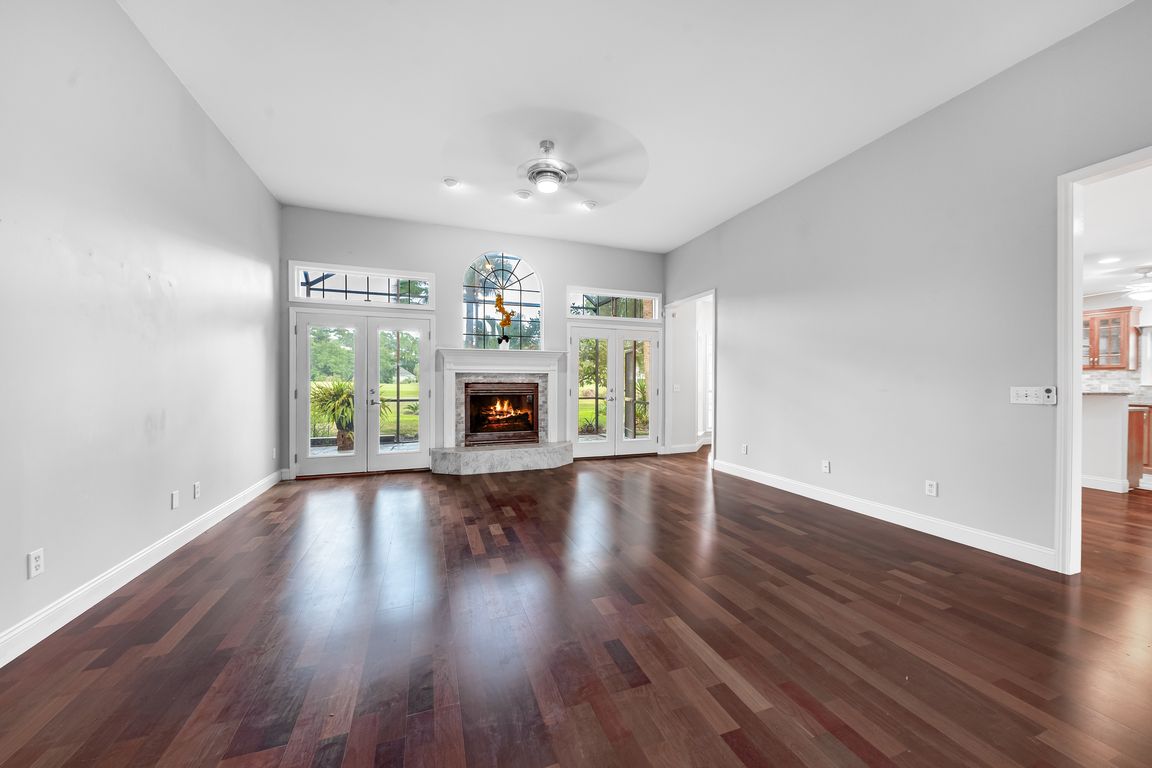
Active
$498,000
3beds
2,388sqft
535 Cardinal Cir E, Saint Marys, GA 31558
3beds
2,388sqft
Single family residence
Built in 1994
0.35 Acres
2 Attached garage spaces
$209 price/sqft
$1,707 annually HOA fee
What's special
Beautiful gas fireplaceBrick residenceSpacious interiorLush picturesque oasisJenn-air appliancesTwo generous walk-in closetsBeautifully renovated bathrooms
Welcome to your dream home nestled within the golf and waterfront community of Osprey Cove. This stunning brick residence offers the perfect blend of elegance, comfort, and luxury. Step inside to discover rich Brazilian Cherry flooring that seamlessly flows throughout the spacious interior. The gourmet kitchen is a cook's delight, featuring ...
- 119 days |
- 574 |
- 29 |
Source: GAMLS,MLS#: 10574725
Travel times
Living Room
Kitchen
Primary Bedroom
Zillow last checked: 8 hours ago
Listing updated: November 15, 2025 at 05:04am
Listed by:
Millie R Weathers 912-227-0574,
BHHS Hodnett Cooper RealEstate,
Aimee Weathers 912-552-2363,
BHHS Hodnett Cooper RealEstate
Source: GAMLS,MLS#: 10574725
Facts & features
Interior
Bedrooms & bathrooms
- Bedrooms: 3
- Bathrooms: 2
- Full bathrooms: 2
- Main level bathrooms: 2
- Main level bedrooms: 3
Rooms
- Room types: Great Room
Dining room
- Features: Seats 12+, Separate Room
Kitchen
- Features: Breakfast Bar, Solid Surface Counters
Heating
- Electric, Heat Pump
Cooling
- Electric, Heat Pump
Appliances
- Included: Cooktop, Dishwasher, Disposal, Gas Water Heater, Microwave, Oven, Refrigerator
- Laundry: Mud Room
Features
- Split Bedroom Plan, Tile Bath, Walk-In Closet(s)
- Flooring: Carpet, Hardwood, Tile
- Windows: Skylight(s)
- Basement: None
- Number of fireplaces: 1
- Fireplace features: Gas Log
Interior area
- Total structure area: 2,388
- Total interior livable area: 2,388 sqft
- Finished area above ground: 2,388
- Finished area below ground: 0
Video & virtual tour
Property
Parking
- Total spaces: 2
- Parking features: Attached, Garage Door Opener, Kitchen Level
- Has attached garage: Yes
Features
- Levels: One
- Stories: 1
- Patio & porch: Patio, Porch, Screened
- Exterior features: Sprinkler System
- Frontage type: Golf Course
Lot
- Size: 0.35 Acres
- Features: Level
- Residential vegetation: Partially Wooded
Details
- Parcel number: 122A 015
Construction
Type & style
- Home type: SingleFamily
- Architectural style: Brick 4 Side
- Property subtype: Single Family Residence
Materials
- Brick
- Foundation: Slab
- Roof: Composition
Condition
- Resale
- New construction: No
- Year built: 1994
Utilities & green energy
- Sewer: Public Sewer
- Water: Public
- Utilities for property: Natural Gas Available
Green energy
- Energy efficient items: Thermostat, Water Heater
Community & HOA
Community
- Features: Boat/Camper/Van Prkg, Gated, Lake, Park, Playground, Sidewalks, Street Lights
- Subdivision: Osprey Cove
HOA
- Has HOA: Yes
- Services included: Management Fee, Reserve Fund
- HOA fee: $1,707 annually
Location
- Region: Saint Marys
Financial & listing details
- Price per square foot: $209/sqft
- Tax assessed value: $473,086
- Annual tax amount: $6,431
- Date on market: 7/31/2025
- Cumulative days on market: 119 days
- Listing agreement: Exclusive Right To Sell