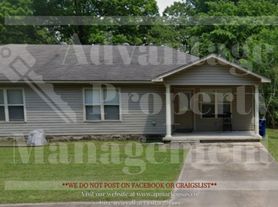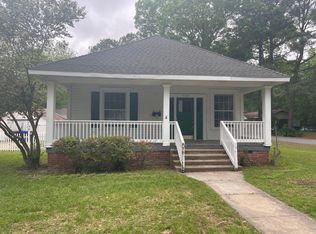Cute 3 bedroom, 2 bath house. The home features stained concrete floors, Stainless Stain kitchen appliances, Outdoor gazebo that creates a covered patio area, Oversized shed, and fenced backyard.
The back yard has mostly Turf so only a small area in back to mow/weed eat.
Tenant is responsible for utilities and lawncare.
Property has washer/dryer hookups.
12 months lease terms
House for rent
Accepts Zillow applications
$1,475/mo
535 Davis St, Conway, AR 72034
3beds
1,195sqft
Price may not include required fees and charges.
Single family residence
Available now
Cats, dogs OK
Central air
Hookups laundry
-- Parking
-- Heating
What's special
Covered patio areaOutdoor gazeboFenced backyard
- 2 days
- on Zillow |
- -- |
- -- |
Travel times
Facts & features
Interior
Bedrooms & bathrooms
- Bedrooms: 3
- Bathrooms: 2
- Full bathrooms: 2
Cooling
- Central Air
Appliances
- Included: Dishwasher, Freezer, Microwave, Oven, Refrigerator, WD Hookup
- Laundry: Hookups
Features
- WD Hookup
Interior area
- Total interior livable area: 1,195 sqft
Property
Parking
- Details: Contact manager
Details
- Parcel number: 71005968001
Construction
Type & style
- Home type: SingleFamily
- Property subtype: Single Family Residence
Community & HOA
Location
- Region: Conway
Financial & listing details
- Lease term: 1 Year
Price history
| Date | Event | Price |
|---|---|---|
| 10/1/2025 | Listed for rent | $1,475+55.3%$1/sqft |
Source: Zillow Rentals | ||
| 9/15/2025 | Sold | $202,500+3.8%$169/sqft |
Source: | ||
| 9/4/2025 | Contingent | $195,000$163/sqft |
Source: | ||
| 8/15/2025 | Listed for sale | $195,000+19.3%$163/sqft |
Source: | ||
| 9/11/2021 | Listing removed | -- |
Source: Owner | ||

