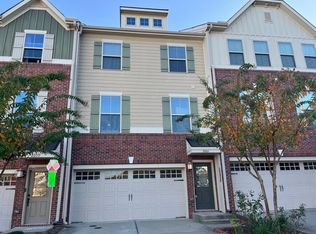Positioned within walking distance of shopping, dining, and parks in The Villages of Apex, this beautifully maintained home offers both convenience and comfort. The open floor plan features a first-floor bedroom, a spacious kitchen that seamlessly flows into the dining and living areas, and a two-car garage for added storage and convenience.
Upstairs, the primary suite includes a large en-suite bath and an oversized walk-in closet, providing a relaxing retreat. With four bedrooms total, this home offers flexible space for guests, home office, or family living.
Located in The Villages of Apex South, a community known for its well-kept homes, neighborhood pool, sidewalks, and proximity to Downtown Apex, residents enjoy a comfortable suburban lifestyle with quick access to local amenities, major highways, and the vibrant town center.
No pets permitted; service animals considered with appropriate documentation. All applicants subject to background, credit, and reference checks.
Townhouse for rent
$2,600/mo
535 Grand Central Sta, Apex, NC 27502
4beds
2,675sqft
Price may not include required fees and charges.
Townhouse
Available now
Cats, dogs OK
-- A/C
-- Laundry
2 Parking spaces parking
Electric, natural gas, heat pump
What's special
First-floor bedroomSpacious kitchenOpen floor planTwo-car garagePrimary suiteOversized walk-in closetLarge en-suite bath
- 1 day |
- -- |
- -- |
Travel times
Zillow can help you save for your dream home
With a 6% savings match, a first-time homebuyer savings account is designed to help you reach your down payment goals faster.
Offer exclusive to Foyer+; Terms apply. Details on landing page.
Facts & features
Interior
Bedrooms & bathrooms
- Bedrooms: 4
- Bathrooms: 4
- Full bathrooms: 3
- 1/2 bathrooms: 1
Heating
- Electric, Natural Gas, Heat Pump
Features
- Blinds/Shades, Walk In Closet
Interior area
- Total interior livable area: 2,675 sqft
Property
Parking
- Total spaces: 2
- Details: Contact manager
Features
- Stories: 3
- Exterior features: Association Fees included in rent, Blinds/Shades, Deck, Garage Faces Rear, Heating: Electric, Heating: Gas, Master Bedroom, On Site, Patio, Pool, Walk In Closet
Details
- Parcel number: 0742527725
Construction
Type & style
- Home type: Townhouse
- Property subtype: Townhouse
Condition
- Year built: 2017
Building
Management
- Pets allowed: Yes
Community & HOA
Community
- Features: Pool
HOA
- Amenities included: Pool
Location
- Region: Apex
Financial & listing details
- Lease term: 12 Months
Price history
| Date | Event | Price |
|---|---|---|
| 10/24/2025 | Listed for rent | $2,600$1/sqft |
Source: Hive MLS #100538067 | ||
| 5/20/2022 | Sold | $540,000+2.9%$202/sqft |
Source: | ||
| 4/21/2022 | Pending sale | $525,000$196/sqft |
Source: | ||
| 4/5/2022 | Contingent | $525,000$196/sqft |
Source: | ||
| 4/1/2022 | Listed for sale | $525,000+49.1%$196/sqft |
Source: | ||

