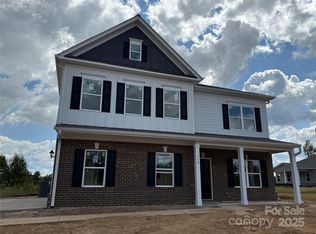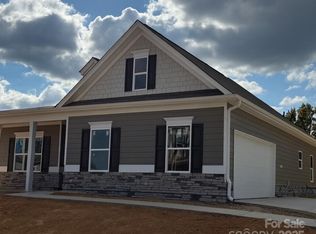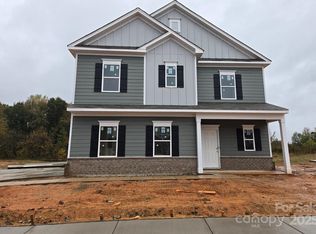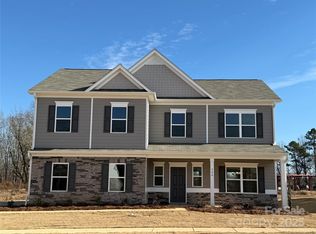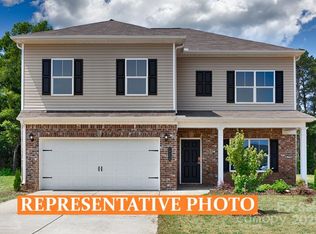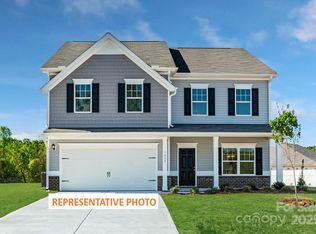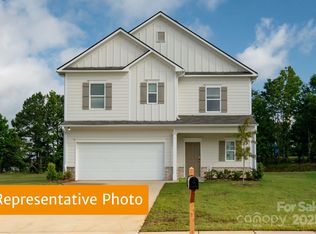Welcome to the McGinnis at Cedar Meadows, this two-story home is designed for modern living, with five bedrooms, and three full bathrooms, it's perfect for multi-generational living! A wide, welcoming entry leads to a bright dining room perfect for family meals or entertaining guests. The kitchen features beautiful white cabinets, and granite countertops. The open kitchen and family room sit at the back of the home, offering seamless access to your backyard for indoor-outdoor living, which backs to no other homes.
Upstairs, you’ll find a spacious primary suite with a spa-like bathroom which features a ceramic tiled 5' shower, and double-vanity. The primary also offers an oversized walk in closet. The three additional bedrooms are nicely sized, each with its own walk-in closet. A roomy loft, large secondary bathroom with double-vanity, and convenient upstairs laundry add everyday ease.
The lot itself is 80' wide, and .28AC, backing to woods!
Under contract-show
Price cut: $20K (10/23)
$389,625
535 Hullview Vis, Monroe, NC 28110
5beds
2,372sqft
Est.:
Single Family Residence
Built in 2025
0.28 Acres Lot
$388,500 Zestimate®
$164/sqft
$63/mo HOA
What's special
Roomy loftBacking to woodsWide welcoming entryGranite countertopsConvenient upstairs laundryOversized walk in closetSpacious primary suite
- 81 days |
- 18 |
- 1 |
Zillow last checked: 8 hours ago
Listing updated: 12 hours ago
Listing Provided by:
Jen Mahool jenmahool@gmail.com,
SDH Charlotte LLC,
Brett Walker,
SDH Charlotte LLC
Source: Canopy MLS as distributed by MLS GRID,MLS#: 4305204
Facts & features
Interior
Bedrooms & bathrooms
- Bedrooms: 5
- Bathrooms: 3
- Full bathrooms: 3
- Main level bedrooms: 1
Primary bedroom
- Level: Upper
- Area: 238 Square Feet
- Dimensions: 17' 0" X 14' 0"
Bedroom s
- Level: Upper
- Area: 120 Square Feet
- Dimensions: 12' 0" X 10' 0"
Bedroom s
- Level: Upper
- Area: 120 Square Feet
- Dimensions: 12' 0" X 10' 0"
Bedroom s
- Level: Main
- Area: 108 Square Feet
- Dimensions: 9' 0" X 12' 0"
Bathroom full
- Level: Main
Bathroom full
- Level: Upper
Bathroom full
- Level: Upper
Breakfast
- Level: Main
- Area: 112 Square Feet
- Dimensions: 8' 0" X 14' 0"
Dining room
- Level: Main
- Area: 132 Square Feet
- Dimensions: 12' 0" X 11' 0"
Family room
- Level: Main
- Area: 238 Square Feet
- Dimensions: 17' 0" X 14' 0"
Kitchen
- Level: Main
- Area: 180 Square Feet
- Dimensions: 12' 0" X 15' 0"
Loft
- Level: Upper
- Area: 120 Square Feet
- Dimensions: 12' 0" X 10' 0"
Heating
- Electric, Heat Pump, Zoned
Cooling
- Central Air, Zoned
Appliances
- Included: Dishwasher, Disposal, Electric Oven, Electric Water Heater, Microwave
- Laundry: Electric Dryer Hookup, Laundry Room
Features
- Has basement: No
Interior area
- Total structure area: 2,372
- Total interior livable area: 2,372 sqft
- Finished area above ground: 2,372
- Finished area below ground: 0
Property
Parking
- Total spaces: 2
- Parking features: Attached Garage, Garage Faces Side, Garage on Main Level
- Attached garage spaces: 2
Features
- Levels: Two
- Stories: 2
Lot
- Size: 0.28 Acres
Details
- Parcel number: 09316032
- Zoning: Res
- Special conditions: Standard
Construction
Type & style
- Home type: SingleFamily
- Property subtype: Single Family Residence
Materials
- Fiber Cement
- Foundation: Slab
Condition
- New construction: Yes
- Year built: 2025
Details
- Builder model: McGinnis
Utilities & green energy
- Sewer: Public Sewer
- Water: City
Community & HOA
Community
- Features: Dog Park
- Subdivision: Cedar Meadows
HOA
- Has HOA: Yes
- HOA fee: $756 annually
Location
- Region: Monroe
Financial & listing details
- Price per square foot: $164/sqft
- Tax assessed value: $409,625
- Date on market: 9/22/2025
- Cumulative days on market: 36 days
- Road surface type: Concrete, Paved
Estimated market value
$388,500
$369,000 - $408,000
Not available
Price history
Price history
| Date | Event | Price |
|---|---|---|
| 10/23/2025 | Price change | $389,625-4.9%$164/sqft |
Source: | ||
| 10/5/2025 | Price change | $409,625-1.9%$173/sqft |
Source: | ||
| 9/26/2025 | Price change | $417,625-4.9%$176/sqft |
Source: | ||
| 9/22/2025 | Listed for sale | $439,075$185/sqft |
Source: | ||
Public tax history
Public tax history
Tax history is unavailable.BuyAbility℠ payment
Est. payment
$2,269/mo
Principal & interest
$1888
Property taxes
$182
Other costs
$199
Climate risks
Neighborhood: 28110
Nearby schools
GreatSchools rating
- 4/10Walter Bickett Elementary SchoolGrades: PK-5Distance: 1.4 mi
- 1/10Monroe Middle SchoolGrades: 6-8Distance: 2.4 mi
- 2/10Monroe High SchoolGrades: 9-12Distance: 3.1 mi
Schools provided by the listing agent
- Elementary: Rocky River
- Middle: Monroe
- High: Monroe
Source: Canopy MLS as distributed by MLS GRID. This data may not be complete. We recommend contacting the local school district to confirm school assignments for this home.
- Loading
