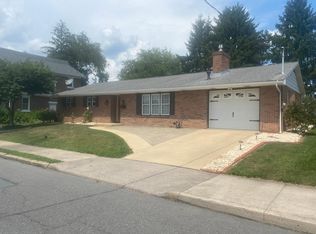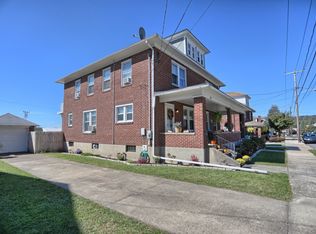Sold for $295,000 on 06/19/24
$295,000
535 Lindbergh Way, Lewistown, PA 17044
3beds
2,330sqft
Single Family Residence
Built in 1951
6,160 Square Feet Lot
$309,300 Zestimate®
$127/sqft
$1,435 Estimated rent
Home value
$309,300
Estimated sales range
Not available
$1,435/mo
Zestimate® history
Loading...
Owner options
Explore your selling options
What's special
Impeccably maintained, brick colonial in convenient location near schools and athletic fields. This 3 bedroom, 1.5 bath 2 story has a plethora of extra features including new natural gas boiler, replacement windows, finished basement, 2 fireplaces, screened porch, huge family room addition, remodeled kitchen, etc. One step inside and you will fall in love. Details like wainscoting, crown moldings, hardwood floors, built-ins and more make this a unique home with loads of character. The spacious kitchen is open to the family room with cathedral ceilings, built-in speakers and lots of windows to welcome the natural light. Not to mention the gas fireplace and mini-split AC system. French doors lead you to the huge paver patio that is surrounded by plantings and a privacy fence. This is a true entertainers home! Hurry and schedule your appointment before you miss this truly spectacular home.
Zillow last checked: 8 hours ago
Listing updated: September 23, 2024 at 02:29pm
Listed by:
Richard A Smeltz 717-248-2122,
Smeltz and Aumiller Real Estate, LLC.
Bought with:
Rick Swanger, RS182055L
RE/MAX Centre Realty
Source: Bright MLS,MLS#: PAMF2028668
Facts & features
Interior
Bedrooms & bathrooms
- Bedrooms: 3
- Bathrooms: 2
- Full bathrooms: 1
- 1/2 bathrooms: 1
- Main level bathrooms: 1
Basement
- Area: 728
Heating
- Hot Water, Natural Gas
Cooling
- Ductless, Window Unit(s), Wall Unit(s), Electric
Appliances
- Included: Oven/Range - Electric, Refrigerator, Range Hood, Gas Water Heater
- Laundry: In Basement
Features
- Attic, Built-in Features, Chair Railings, Crown Molding, Family Room Off Kitchen, Recessed Lighting, Sound System, Wainscotting
- Flooring: Wood
- Windows: Replacement, Window Treatments
- Basement: Full,Interior Entry,Walk-Out Access
- Number of fireplaces: 1
- Fireplace features: Brick
Interior area
- Total structure area: 2,624
- Total interior livable area: 2,330 sqft
- Finished area above ground: 1,896
- Finished area below ground: 434
Property
Parking
- Total spaces: 2
- Parking features: Garage Door Opener, Concrete, Detached
- Garage spaces: 2
- Has uncovered spaces: Yes
- Details: Garage Sqft: 440
Accessibility
- Accessibility features: None
Features
- Levels: Two
- Stories: 2
- Patio & porch: Patio, Brick, Screened
- Exterior features: Extensive Hardscape, Sidewalks, Street Lights
- Pool features: None
- Fencing: Privacy,Vinyl
Lot
- Size: 6,160 sqft
- Dimensions: 70 x 88
- Features: Adjoins - Open Space, Suburban
Details
- Additional structures: Above Grade, Below Grade
- Parcel number: 07 ,110204,000
- Zoning: R-1 RESIDENTIAL
- Special conditions: Standard
Construction
Type & style
- Home type: SingleFamily
- Architectural style: Colonial
- Property subtype: Single Family Residence
Materials
- Brick, Vinyl Siding
- Foundation: Block
- Roof: Architectural Shingle
Condition
- New construction: No
- Year built: 1951
Utilities & green energy
- Electric: 100 Amp Service, Circuit Breakers
- Sewer: Public Sewer
- Water: Public
- Utilities for property: Cable Connected, Cable
Community & neighborhood
Location
- Region: Lewistown
- Subdivision: Lewistown Boro
- Municipality: LEWISTOWN BORO
Other
Other facts
- Listing agreement: Exclusive Right To Sell
- Ownership: Fee Simple
- Road surface type: Black Top
Price history
| Date | Event | Price |
|---|---|---|
| 6/19/2024 | Sold | $295,000$127/sqft |
Source: | ||
| 5/2/2024 | Pending sale | $295,000$127/sqft |
Source: | ||
| 4/29/2024 | Listed for sale | $295,000+68.6%$127/sqft |
Source: | ||
| 4/16/2007 | Sold | $175,000$75/sqft |
Source: Agent Provided | ||
Public tax history
| Year | Property taxes | Tax assessment |
|---|---|---|
| 2025 | $3,086 +0.2% | $45,550 |
| 2024 | $3,080 +2.3% | $45,550 |
| 2023 | $3,012 | $45,550 |
Find assessor info on the county website
Neighborhood: 17044
Nearby schools
GreatSchools rating
- 7/10Lewistown Intrmd SchoolGrades: 4-5Distance: 0.3 mi
- 3/10Mifflin Co MsGrades: 6-7Distance: 0.2 mi
- 4/10Mifflin Co High SchoolGrades: 10-12Distance: 1.4 mi
Schools provided by the listing agent
- Elementary: Lewistown
- Middle: Mifflin County Middle
- High: Mifflin County High
- District: Mifflin County
Source: Bright MLS. This data may not be complete. We recommend contacting the local school district to confirm school assignments for this home.

Get pre-qualified for a loan
At Zillow Home Loans, we can pre-qualify you in as little as 5 minutes with no impact to your credit score.An equal housing lender. NMLS #10287.

