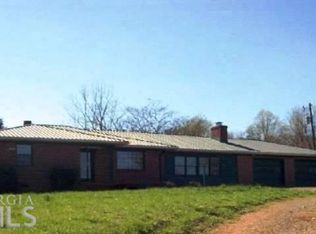Closed
$610,000
535 Mitchell Rd, Jasper, GA 30143
5beds
2,500sqft
Single Family Residence
Built in 1990
10.4 Acres Lot
$607,300 Zestimate®
$244/sqft
$2,831 Estimated rent
Home value
$607,300
$565,000 - $656,000
$2,831/mo
Zestimate® history
Loading...
Owner options
Explore your selling options
What's special
Experience the ultimate in rural living with this remarkable Cherokee county property boasting over 10 acres, complete with a generously sized 5-bedroom home and two additional prime building sites (seller will not sub-divide), offering unparalleled potential for crafting your dream family compound. Meticulously maintained and thoughtful upgrades such as Hardie siding, freshly painted exterior, and a brand-new back deck, ensuring both durability and aesthetic appeal. Inside the residence exudes comfort and functionality, featuring a well-designed layout with 3 bedrooms conveniently located on the main level, complemented by two spacious bedrooms on the upper level. The expansive kitchen includes abundant cabinetry and a seamless connection to the family room, offers the ideal space for entertaining. Beyond the confines of the home, the vast 10.4 acres of gentle topography present limitless possibilities for the discerning buyer, whether envisioning the construction of a barn, workshop, or the addition of fencing to accommodate various amenities. Additionally, approximately .75 acres of lush pasture further enhance the property's appeal, providing an ideal setting for those seeking to incorporate animals or a garden.
Zillow last checked: 8 hours ago
Listing updated: November 15, 2024 at 08:21am
Listed by:
Alan Russell 404-641-1881,
Keller Williams Community Partners
Bought with:
Alan Russell, 171954
Keller Williams Community Partners
Source: GAMLS,MLS#: 10284880
Facts & features
Interior
Bedrooms & bathrooms
- Bedrooms: 5
- Bathrooms: 3
- Full bathrooms: 3
- Main level bathrooms: 2
- Main level bedrooms: 3
Kitchen
- Features: Breakfast Bar, Breakfast Room
Heating
- Central
Cooling
- Central Air
Appliances
- Included: Dishwasher, Electric Water Heater
- Laundry: Mud Room
Features
- Bookcases, Master On Main Level, Tray Ceiling(s), Walk-In Closet(s)
- Flooring: Carpet, Laminate, Vinyl
- Windows: Double Pane Windows
- Basement: Exterior Entry,Full
- Number of fireplaces: 1
- Fireplace features: Gas Log, Gas Starter, Living Room, Masonry
- Common walls with other units/homes: No Common Walls
Interior area
- Total structure area: 2,500
- Total interior livable area: 2,500 sqft
- Finished area above ground: 2,500
- Finished area below ground: 0
Property
Parking
- Total spaces: 5
- Parking features: Garage
- Has garage: Yes
Features
- Levels: Two
- Stories: 2
- Patio & porch: Deck
- Body of water: None
Lot
- Size: 10.40 Acres
- Features: Level, Private
Details
- Parcel number: 13N07 013
Construction
Type & style
- Home type: SingleFamily
- Architectural style: Country/Rustic,Other
- Property subtype: Single Family Residence
Materials
- Concrete
- Roof: Composition
Condition
- Resale
- New construction: No
- Year built: 1990
Utilities & green energy
- Sewer: Septic Tank
- Water: Public
- Utilities for property: Electricity Available, Phone Available, Water Available
Community & neighborhood
Community
- Community features: None
Location
- Region: Jasper
- Subdivision: None
HOA & financial
HOA
- Has HOA: No
- Services included: None
Other
Other facts
- Listing agreement: Exclusive Right To Sell
Price history
| Date | Event | Price |
|---|---|---|
| 11/12/2024 | Sold | $610,000-6.2%$244/sqft |
Source: | ||
| 10/11/2024 | Pending sale | $650,000$260/sqft |
Source: | ||
| 10/4/2024 | Price change | $650,000-7%$260/sqft |
Source: | ||
| 6/22/2024 | Price change | $699,000-6.8%$280/sqft |
Source: | ||
| 6/1/2024 | Price change | $750,000-3.2%$300/sqft |
Source: | ||
Public tax history
| Year | Property taxes | Tax assessment |
|---|---|---|
| 2024 | $1,254 +19.9% | $207,040 +19.2% |
| 2023 | $1,046 +22.8% | $173,640 +50.3% |
| 2022 | $852 -0.1% | $115,520 +17.5% |
Find assessor info on the county website
Neighborhood: 30143
Nearby schools
GreatSchools rating
- 7/10Clayton Elementary SchoolGrades: PK-5Distance: 3.1 mi
- 7/10Teasley Middle SchoolGrades: 6-8Distance: 7.8 mi
- 7/10Cherokee High SchoolGrades: 9-12Distance: 9.9 mi
Schools provided by the listing agent
- Elementary: Clayton
- Middle: Teasley
- High: Cherokee
Source: GAMLS. This data may not be complete. We recommend contacting the local school district to confirm school assignments for this home.
Get a cash offer in 3 minutes
Find out how much your home could sell for in as little as 3 minutes with a no-obligation cash offer.
Estimated market value$607,300
Get a cash offer in 3 minutes
Find out how much your home could sell for in as little as 3 minutes with a no-obligation cash offer.
Estimated market value
$607,300
