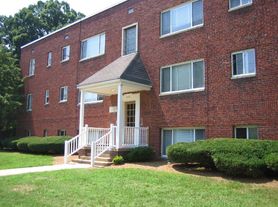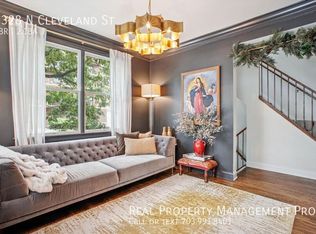Now Presenting this meticulously maintained and fully renovated 3 Bedroom + Den / Bonus Room, 3 Bathroom Brickfront Detached Home with rare for the area 1 car garage and driveway in North Arlington that is 1/2 mile to Ballston Mall and Metro! Upon entry, you are met by pristine walnut hardwood flooring throughout main level, open concept floorplan with living and dining areas that are both adjacent to the gourmet kitchen with quartz counters, white shaker cabinets, stainless appliances and custom subway tile backsplash. Off the kitchen is access to exterior living space that includes large deck for entertaining and fenced, large completely flat back yard. Upstairs are three generously sized bedrooms and fourth bonus room / den, all with walnut hardwoods, including primary bedroom with en-suite renovated full bathroom with stand-in shower that includes tile and floor to ceiling glass door. Second and third bedrooms share second full bathroom upstairs with soaking tub and shower combo. Finished walk-up recreation basement level with pristine laminate flooring, laundry and third full bathroom. This home is in a perfect location nearby restaurants, coffee and retail in North Arlington, including all Ballston Quarter has to offer. It resides in the Ashlawn / Swanson / Washington-Liberty School District and is close to Route 66, 50 and DCA for commuting purposes. This property is a commuters dream and is in beautiful condition on a flat usable lot, do not miss it! Available 9/26/25
House for rent
$6,500/mo
535 N George Mason Dr, Arlington, VA 22203
3beds
2,128sqft
Price may not include required fees and charges.
Singlefamily
Available now
Cats, dogs OK
Central air, electric
-- Laundry
2 Attached garage spaces parking
Natural gas, forced air, fireplace
What's special
Quartz countersOpen concept floorplanPristine laminate flooringStainless appliancesGenerously sized bedroomsPristine walnut hardwood flooringGourmet kitchen
- 22 days
- on Zillow |
- -- |
- -- |
Travel times
Renting now? Get $1,000 closer to owning
Unlock a $400 renter bonus, plus up to a $600 savings match when you open a Foyer+ account.
Offers by Foyer; terms for both apply. Details on landing page.
Facts & features
Interior
Bedrooms & bathrooms
- Bedrooms: 3
- Bathrooms: 3
- Full bathrooms: 3
Heating
- Natural Gas, Forced Air, Fireplace
Cooling
- Central Air, Electric
Features
- Has basement: Yes
- Has fireplace: Yes
Interior area
- Total interior livable area: 2,128 sqft
Property
Parking
- Total spaces: 2
- Parking features: Attached, Driveway, Covered
- Has attached garage: Yes
- Details: Contact manager
Features
- Exterior features: Contact manager
Details
- Parcel number: 13026002
Construction
Type & style
- Home type: SingleFamily
- Property subtype: SingleFamily
Condition
- Year built: 1940
Community & HOA
Location
- Region: Arlington
Financial & listing details
- Lease term: Contact For Details
Price history
| Date | Event | Price |
|---|---|---|
| 9/13/2025 | Listed for rent | $6,500$3/sqft |
Source: Bright MLS #VAAR2063732 | ||
| 9/6/2025 | Listing removed | $6,500$3/sqft |
Source: Bright MLS #VAAR2061522 | ||
| 7/25/2025 | Listed for rent | $6,500$3/sqft |
Source: Bright MLS #VAAR2061522 | ||
| 9/27/2019 | Sold | $835,000-2.9%$392/sqft |
Source: Public Record | ||
| 8/24/2019 | Price change | $859,900-1.1%$404/sqft |
Source: Northern Virginia Real Estate Inc. #VAAR153332 | ||

