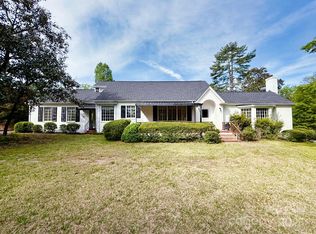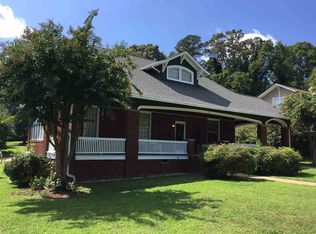Closed
$622,500
535 N Washington St, Rutherfordton, NC 28139
5beds
3,307sqft
Single Family Residence
Built in 1922
4.85 Acres Lot
$665,300 Zestimate®
$188/sqft
$2,141 Estimated rent
Home value
$665,300
$526,000 - $845,000
$2,141/mo
Zestimate® history
Loading...
Owner options
Explore your selling options
What's special
Over 100 years old, but this custom well-built home still boosts of the elegant charm of yesteryear with the original glass door knobs, wide hallways, mahogany banister, quarter-sawn oak flooring on the main level, and heart pine on the second floor. Five bedrooms, 3 full baths, 1 half bath, sunroom with woodburning fireplace, extra large living room with gas log fireplace and built-in bookcases, spacious dinning room with French doors leading out to a cover porch, extra large eat-in kitchen with rich maple cabinetry and bar area. For convivence, a laundry room on both floors. Master bedroom has fireplace a window seat, and plenty of closet space. A large deck on the back is excellent for entertaining a host of guests.
The vintage two car garage may be a little small for today's vehicles, but works perfectly for storage. The 40 x 40 workshop/garage has 2 roll up doors 110 & 220 electrical service, work bench, water, & a concrete floor. A green house, raised garden beds, & 4.85 acs
Zillow last checked: 8 hours ago
Listing updated: December 31, 2024 at 02:48pm
Listing Provided by:
Loyce Snider loycesnider@remax.net,
RE/MAX Journey
Bought with:
Loyce Snider
RE/MAX Journey
Source: Canopy MLS as distributed by MLS GRID,MLS#: 4113957
Facts & features
Interior
Bedrooms & bathrooms
- Bedrooms: 5
- Bathrooms: 4
- Full bathrooms: 3
- 1/2 bathrooms: 1
- Main level bedrooms: 1
Primary bedroom
- Features: Walk-In Closet(s)
- Level: Upper
Primary bedroom
- Level: Upper
Bedroom s
- Features: Ceiling Fan(s)
- Level: Main
Bedroom s
- Level: Main
Bathroom full
- Level: Main
Bathroom half
- Level: Main
Bathroom half
- Level: Upper
Bathroom full
- Level: Main
Bathroom half
- Level: Main
Bathroom half
- Level: Upper
Breakfast
- Level: Main
Breakfast
- Level: Main
Dining room
- Level: Main
Dining room
- Level: Main
Kitchen
- Features: Open Floorplan, Wet Bar
- Level: Main
Kitchen
- Level: Main
Laundry
- Features: Storage
- Level: Main
Laundry
- Level: Upper
Laundry
- Level: Main
Laundry
- Level: Upper
Living room
- Features: Built-in Features
- Level: Main
Living room
- Level: Main
Sunroom
- Level: Main
Sunroom
- Level: Main
Heating
- Ductless, Forced Air, Heat Pump, Natural Gas
Cooling
- Central Air, Electric
Appliances
- Included: Dishwasher, Electric Range, Gas Water Heater, Plumbed For Ice Maker, Refrigerator, Washer/Dryer
- Laundry: Laundry Room, Multiple Locations
Features
- Built-in Features, Walk-In Closet(s), Wet Bar
- Flooring: Tile, Wood
- Doors: French Doors, Mirrored Closet Door(s), Storm Door(s)
- Basement: Partial
- Fireplace features: Bonus Room, Gas Log, Living Room, Primary Bedroom
Interior area
- Total structure area: 3,307
- Total interior livable area: 3,307 sqft
- Finished area above ground: 3,307
- Finished area below ground: 0
Property
Parking
- Total spaces: 9
- Parking features: Circular Driveway, Detached Garage, Shared Driveway
- Has garage: Yes
- Carport spaces: 1
- Covered spaces: 2
- Uncovered spaces: 7
Features
- Levels: Two
- Stories: 2
- Patio & porch: Covered, Deck, Front Porch, Side Porch
Lot
- Size: 4.85 Acres
Details
- Parcel number: 1209255
- Zoning: R2
- Special conditions: Standard
Construction
Type & style
- Home type: SingleFamily
- Architectural style: Colonial
- Property subtype: Single Family Residence
Materials
- Wood
- Foundation: Crawl Space
Condition
- New construction: No
- Year built: 1922
Utilities & green energy
- Sewer: Public Sewer
- Water: Public
- Utilities for property: Cable Available, Electricity Connected
Community & neighborhood
Security
- Security features: Smoke Detector(s)
Location
- Region: Rutherfordton
- Subdivision: None
Other
Other facts
- Road surface type: Gravel
Price history
| Date | Event | Price |
|---|---|---|
| 12/31/2024 | Sold | $622,500-7.8%$188/sqft |
Source: | ||
| 8/30/2024 | Pending sale | $675,000$204/sqft |
Source: | ||
| 6/21/2024 | Price change | $675,000-3.6%$204/sqft |
Source: | ||
| 2/28/2024 | Listed for sale | $700,000$212/sqft |
Source: | ||
Public tax history
| Year | Property taxes | Tax assessment |
|---|---|---|
| 2024 | $3,873 +0.1% | $417,700 |
| 2023 | $3,868 -4.2% | $417,700 +23% |
| 2022 | $4,039 +4.4% | $339,600 |
Find assessor info on the county website
Neighborhood: 28139
Nearby schools
GreatSchools rating
- 4/10Rutherfordton Elementary SchoolGrades: PK-5Distance: 3 mi
- 4/10R-S Middle SchoolGrades: 6-8Distance: 1.1 mi
- 4/10R-S Central High SchoolGrades: 9-12Distance: 1.8 mi
Schools provided by the listing agent
- Elementary: Rutherfordton
- Middle: RS
- High: R-S Central
Source: Canopy MLS as distributed by MLS GRID. This data may not be complete. We recommend contacting the local school district to confirm school assignments for this home.
Get pre-qualified for a loan
At Zillow Home Loans, we can pre-qualify you in as little as 5 minutes with no impact to your credit score.An equal housing lender. NMLS #10287.

