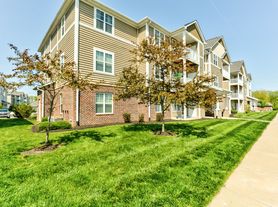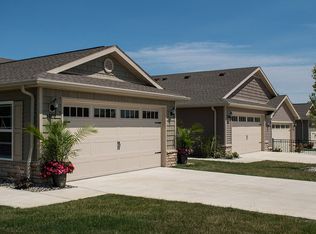Nestled at 535 New Moon ST, AVON, IN, this single-family residence in Avon school district presents an inviting home, ready for you to create lasting memories. The kitchen offers a welcoming space to explore your culinary passions, featuring shaker cabinets and a kitchen peninsula where you can enjoy casual meals or engage in conversation while preparing your favorite dishes. The primary bedroom provides a private retreat with the convenience of an ensuite bathroom, offering a personal sanctuary within the home. The walk-in closet provides plenty of storage. With four bedrooms and two full bathrooms within 1376 square feet of living area on a 4792 square feet lot, this single-story home built in 2007 also has a porch where you can enjoy an outdoor space. This property offers an opportunity to embrace a comfortable lifestyle in a charming setting.
Our requirements are: 1) Proof of income. Income has to be 3 times the rent or more. We would need copies of your last 3 months paystubs. 2) A copy of your ID. 3) No eviction in the last 5 years.
House for rent
$2,100/mo
535 New Moon St, Avon, IN 46123
4beds
1,376sqft
Price may not include required fees and charges.
Single family residence
Available now
No pets
Central air
In unit laundry
Attached garage parking
Forced air
What's special
Kitchen peninsulaShaker cabinetsWalk-in closet
- 22 days |
- -- |
- -- |
Travel times
Renting now? Get $1,000 closer to owning
Unlock a $400 renter bonus, plus up to a $600 savings match when you open a Foyer+ account.
Offers by Foyer; terms for both apply. Details on landing page.
Facts & features
Interior
Bedrooms & bathrooms
- Bedrooms: 4
- Bathrooms: 2
- Full bathrooms: 2
Heating
- Forced Air
Cooling
- Central Air
Appliances
- Included: Dryer, Microwave, Oven, Refrigerator, Washer
- Laundry: In Unit
Features
- Walk In Closet
- Flooring: Carpet, Hardwood
Interior area
- Total interior livable area: 1,376 sqft
Property
Parking
- Parking features: Attached
- Has attached garage: Yes
- Details: Contact manager
Features
- Exterior features: Heating system: Forced Air, Walk In Closet
Details
- Parcel number: 320908353016000022
Construction
Type & style
- Home type: SingleFamily
- Property subtype: Single Family Residence
Community & HOA
Location
- Region: Avon
Financial & listing details
- Lease term: 1 Year
Price history
| Date | Event | Price |
|---|---|---|
| 9/29/2025 | Price change | $2,100-4.5%$2/sqft |
Source: Zillow Rentals | ||
| 9/22/2025 | Price change | $2,200-8.3%$2/sqft |
Source: Zillow Rentals | ||
| 9/17/2025 | Listed for rent | $2,400+134.1%$2/sqft |
Source: Zillow Rentals | ||
| 9/11/2025 | Sold | $245,000-1.2%$178/sqft |
Source: | ||
| 8/10/2025 | Pending sale | $248,000$180/sqft |
Source: | ||

