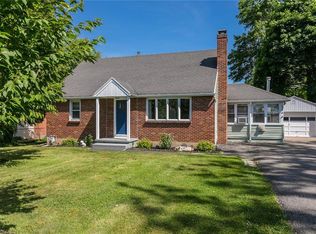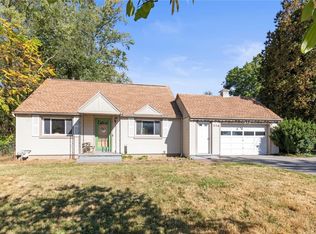Closed
$250,000
535 Paul Rd, Rochester, NY 14624
2beds
1,248sqft
Single Family Residence
Built in 1964
0.46 Acres Lot
$257,600 Zestimate®
$200/sqft
$1,999 Estimated rent
Home value
$257,600
$242,000 - $273,000
$1,999/mo
Zestimate® history
Loading...
Owner options
Explore your selling options
What's special
Step into this meticulously maintained ranch featuring magazine-worthy renovations throughout! The full bathroom was updated in 2025 with modern finishes, while the freshly painted kitchen boasts stunning quartz countertops, installed in 2020. The home is overflowing with natural light thanks to all of the windows (replaced in 2018) and sliding glass door, which leads directly to your BRAND NEW composite deck (installed June 2025). Off of the deck, you'll find a low-maintenance backyard equipped with a newer shed (2020)- perfect for extra storage so you have room to park in your attached garage! The basement offers a bonus room - ideal as a possible 3rd bedroom, office, or additional living space. Further updates include a new roof (2017), hot water tank (2018), and new vinyl siding (2018). The boiler system was upgraded in 2022 with new control valves and electrical control panel! True peace of mind! This home blends tasteful upgrades with well-preserved charm, all conveniently located near schools, shopping, and more. See this home in person before it's too late! Offers to be considered July 15th at 3:00PM.
Zillow last checked: 8 hours ago
Listing updated: August 26, 2025 at 10:41am
Listed by:
Grant D. Pettrone 585-653-7700,
Revolution Real Estate
Bought with:
Jenna C. May, 10401269656
Keller Williams Realty Greater Rochester
Source: NYSAMLSs,MLS#: R1618756 Originating MLS: Rochester
Originating MLS: Rochester
Facts & features
Interior
Bedrooms & bathrooms
- Bedrooms: 2
- Bathrooms: 1
- Full bathrooms: 1
- Main level bathrooms: 1
- Main level bedrooms: 2
Heating
- Gas, Baseboard
Appliances
- Included: Gas Oven, Gas Range, Gas Water Heater, Refrigerator
- Laundry: In Basement
Features
- Separate/Formal Living Room, Country Kitchen, Quartz Counters, Sliding Glass Door(s), Bedroom on Main Level, Convertible Bedroom, Main Level Primary
- Flooring: Hardwood, Luxury Vinyl, Varies
- Doors: Sliding Doors
- Basement: Full,Sump Pump
- Number of fireplaces: 1
Interior area
- Total structure area: 1,248
- Total interior livable area: 1,248 sqft
Property
Parking
- Total spaces: 1.5
- Parking features: Attached, Garage, Garage Door Opener
- Attached garage spaces: 1.5
Accessibility
- Accessibility features: Accessible Bedroom
Features
- Levels: One
- Stories: 1
- Patio & porch: Deck
- Exterior features: Blacktop Driveway, Deck
Lot
- Size: 0.46 Acres
- Dimensions: 100 x 200
- Features: Rectangular, Rectangular Lot
Details
- Additional structures: Shed(s), Storage
- Parcel number: 2622001460200001003000
- Special conditions: Standard
Construction
Type & style
- Home type: SingleFamily
- Architectural style: Ranch
- Property subtype: Single Family Residence
Materials
- Vinyl Siding, Wood Siding
- Foundation: Block
- Roof: Asphalt
Condition
- Resale
- Year built: 1964
Utilities & green energy
- Electric: Circuit Breakers
- Sewer: Connected
- Water: Connected, Public
- Utilities for property: Cable Available, High Speed Internet Available, Sewer Connected, Water Connected
Community & neighborhood
Location
- Region: Rochester
Other
Other facts
- Listing terms: Cash,Conventional,FHA,VA Loan
Price history
| Date | Event | Price |
|---|---|---|
| 8/25/2025 | Sold | $250,000+31.7%$200/sqft |
Source: | ||
| 7/20/2025 | Pending sale | $189,777$152/sqft |
Source: | ||
| 7/18/2025 | Contingent | $189,777$152/sqft |
Source: | ||
| 7/9/2025 | Listed for sale | $189,777+110.9%$152/sqft |
Source: | ||
| 4/3/2015 | Sold | $90,000+39%$72/sqft |
Source: Public Record Report a problem | ||
Public tax history
| Year | Property taxes | Tax assessment |
|---|---|---|
| 2024 | -- | $193,700 +64.2% |
| 2023 | -- | $118,000 |
| 2022 | -- | $118,000 |
Find assessor info on the county website
Neighborhood: 14624
Nearby schools
GreatSchools rating
- 5/10Paul Road SchoolGrades: K-5Distance: 0.2 mi
- 5/10Gates Chili Middle SchoolGrades: 6-8Distance: 3.3 mi
- 4/10Gates Chili High SchoolGrades: 9-12Distance: 3.4 mi
Schools provided by the listing agent
- District: Gates Chili
Source: NYSAMLSs. This data may not be complete. We recommend contacting the local school district to confirm school assignments for this home.

