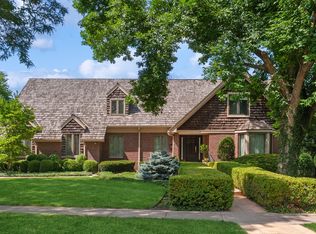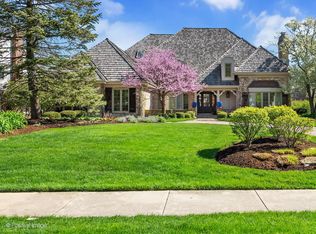Closed
$3,200,000
Hinsdale, IL 60521
6beds
8,080sqft
Single Family Residence
Built in 1984
1.04 Acres Lot
$3,280,500 Zestimate®
$396/sqft
$7,308 Estimated rent
Home value
$3,280,500
$2.95M - $3.64M
$7,308/mo
Zestimate® history
Loading...
Owner options
Explore your selling options
What's special
Welcome to 535 Princeton Road, where timeless elegance meets modern sophistication. This grand estate spans a total of 8,080 square feet, offering an exquisite fusion of luxury and comfort sprawling across more than an acre of professionally landscaped grounds. Step inside to a breathtaking foyer with a graceful, curved staircase and soaring two-story ceiling. The formal living and dining rooms, adorned with outstanding millwork and a stately fireplace in the living room, promise an ambiance of refined sophistication. The state-of-the-art gourmet kitchen is a culinary masterpiece, featuring custom white cabinetry, soft-close drawers, gleaming quartz counters, and two islands with breakfast bars. Equipped with high-end stainless-steel appliances, and an impressive walk-in pantry, this kitchen is both functional and beautiful. Adjacent, the family room, with its coffered ceiling and fireplace, extends to a covered, heated patio, perfect for all-season enjoyment. The lavish primary suite is a true sanctuary, featuring its own cozy fireplace and an abundance of closet space, highlighted by an expansive walk-in dressing room. This elegant space includes two islands, two dedicated makeup stations, and is adorned with chandeliers. Enjoy serene views of the beautifully landscaped backyard from the window seat. The suite includes separate primary bathrooms, connected by a luxurious spa-like room with a freestanding soaking tub under a large skylight, offering a tranquil retreat for relaxation. The upper level hosts four additional bedrooms, one of which is ideal as a home office with a built-in desk. This estate boasts two laundry rooms, conveniently located on the first and second floors, and is fitted with opulent Restoration Hardware chandeliers. The lower level extends the elegance, featuring a full bar, game and recreation spaces, an exercise room, and a half bath. Major renovations, including a remodeled lower level, first floor, and brand new roof/skylights, further enhance the home's allure. The property includes a total of 5 garages: a heated, three-car attached garage and a separate heated, two-car detached garage coach house with an additional bedroom and full bathroom. Outdoors, indulge in the lush, fully fenced grounds with a sparkling in-ground pool, a newly designed outdoor kitchen/gazebo equipped with premium appliances such as a grill, pizza oven, warming drawers, refrigerator drawers, sink, ice maker, commercial-grade heaters, and an outdoor fireplace. The sizable paver patio is partially covered, providing comfort with commercial-grade heaters and skylights. With a premium location offering easy access to downtown Hinsdale amenities, transportation, and the area's top-rated schools, 535 Princeton Road stands as a testament to luxury living in Hinsdale. This estate truly embodies the pinnacle of elegance and quality, ready to welcome you home.
Zillow last checked: 8 hours ago
Listing updated: January 05, 2026 at 08:42am
Listing courtesy of:
Linda Feinstein, ABR,AHWD,CRS,CSC,GRI,PSA,SFR,SRES 630-319-0352,
Compass
Bought with:
Naxhie Novoberdaliu
Realty of America
Source: MRED as distributed by MLS GRID,MLS#: 12363954
Facts & features
Interior
Bedrooms & bathrooms
- Bedrooms: 6
- Bathrooms: 8
- Full bathrooms: 6
- 1/2 bathrooms: 2
Primary bedroom
- Features: Flooring (Hardwood), Bathroom (Full, Double Sink, Tub & Separate Shwr)
- Level: Second
- Area: 437 Square Feet
- Dimensions: 23X19
Bedroom 2
- Features: Flooring (Hardwood)
- Level: Second
- Area: 208 Square Feet
- Dimensions: 16X13
Bedroom 3
- Features: Flooring (Hardwood)
- Level: Second
- Area: 336 Square Feet
- Dimensions: 24X14
Bedroom 4
- Features: Flooring (Hardwood)
- Level: Second
- Area: 255 Square Feet
- Dimensions: 17X15
Bedroom 5
- Features: Flooring (Hardwood)
- Level: Second
- Area: 272 Square Feet
- Dimensions: 17X16
Bedroom 6
- Features: Flooring (Carpet)
- Level: Second
- Area: 308 Square Feet
- Dimensions: 22X14
Dining room
- Features: Flooring (Hardwood)
- Level: Main
- Area: 288 Square Feet
- Dimensions: 18X16
Exercise room
- Level: Basement
- Area: 441 Square Feet
- Dimensions: 21X21
Family room
- Features: Flooring (Hardwood)
- Level: Main
- Area: 496 Square Feet
- Dimensions: 31X16
Foyer
- Features: Flooring (Hardwood)
- Level: Main
- Area: 224 Square Feet
- Dimensions: 16X14
Game room
- Level: Basement
- Area: 884 Square Feet
- Dimensions: 34X26
Other
- Level: Main
- Area: 180 Square Feet
- Dimensions: 18X10
Kitchen
- Features: Kitchen (Eating Area-Breakfast Bar, Island, Pantry-Walk-in, Updated Kitchen), Flooring (Hardwood)
- Level: Main
- Area: 405 Square Feet
- Dimensions: 27X15
Laundry
- Level: Main
- Area: 150 Square Feet
- Dimensions: 15X10
Living room
- Features: Flooring (Hardwood)
- Level: Main
- Area: 464 Square Feet
- Dimensions: 29X16
Mud room
- Features: Flooring (Hardwood)
- Level: Main
- Area: 95 Square Feet
- Dimensions: 19X5
Pantry
- Features: Flooring (Hardwood)
- Level: Main
- Area: 128 Square Feet
- Dimensions: 16X8
Recreation room
- Level: Basement
- Area: 416 Square Feet
- Dimensions: 26X16
Walk in closet
- Features: Flooring (Hardwood)
- Level: Second
- Area: 702 Square Feet
- Dimensions: 39X18
Heating
- Natural Gas, Forced Air, Sep Heating Systems - 2+, Radiant Floor
Cooling
- Central Air
Appliances
- Included: Double Oven, Microwave, Dishwasher, High End Refrigerator, Bar Fridge, Freezer, Washer, Dryer, Disposal, Trash Compactor, Stainless Steel Appliance(s), Cooktop, Water Softener, Down Draft, Humidifier, Multiple Water Heaters
- Laundry: Main Level, Upper Level, Multiple Locations, Sink
Features
- Cathedral Ceiling(s), Wet Bar, 1st Floor Full Bath, Built-in Features, Walk-In Closet(s)
- Flooring: Hardwood
- Windows: Skylight(s)
- Basement: Finished,Full
- Number of fireplaces: 4
- Fireplace features: Gas Log, Gas Starter, Masonry, Family Room, Living Room, Master Bedroom, Exterior
Interior area
- Total structure area: 0
- Total interior livable area: 8,080 sqft
Property
Parking
- Total spaces: 5
- Parking features: Brick Driveway, Circular Driveway, Garage Door Opener, Heated Garage, Garage, Garage Owned, Attached, Detached
- Attached garage spaces: 5
- Has uncovered spaces: Yes
Accessibility
- Accessibility features: No Disability Access
Features
- Stories: 2
- Patio & porch: Patio
- Exterior features: Outdoor Grill, Lighting
- Pool features: In Ground
- Fencing: Fenced
Lot
- Size: 1.04 Acres
- Dimensions: 200 X 170 X 30 X 138 X 145 X 60 X 144
- Features: Landscaped
Details
- Additional structures: Gazebo, Guest House, Outdoor Kitchen, Second Garage
- Additional parcels included: 18071160310000,18071160280000
- Parcel number: 18071160300000
- Special conditions: List Broker Must Accompany
- Other equipment: Water-Softener Owned, Ceiling Fan(s), Sump Pump, Sprinkler-Lawn
Construction
Type & style
- Home type: SingleFamily
- Property subtype: Single Family Residence
Materials
- Brick
- Roof: Asphalt
Condition
- New construction: No
- Year built: 1984
- Major remodel year: 2019
Utilities & green energy
- Sewer: Public Sewer
- Water: Lake Michigan
Community & neighborhood
Security
- Security features: Security System
Community
- Community features: Park
Location
- Region: Hinsdale
- Subdivision: The Woodlands
HOA & financial
HOA
- Services included: None
Other
Other facts
- Listing terms: Cash
- Ownership: Fee Simple
Price history
| Date | Event | Price |
|---|---|---|
| 6/23/2025 | Sold | $3,200,000-12.3%$396/sqft |
Source: | ||
| 5/27/2025 | Contingent | $3,650,000$452/sqft |
Source: | ||
| 5/7/2025 | Price change | $3,650,000-8.7%$452/sqft |
Source: | ||
| 4/21/2025 | Listed for sale | $3,999,999+211.3%$495/sqft |
Source: | ||
| 9/26/2019 | Sold | $1,285,000-24.2%$159/sqft |
Source: | ||
Public tax history
| Year | Property taxes | Tax assessment |
|---|---|---|
| 2023 | $31,465 +14.9% | $152,000 +31% |
| 2022 | $27,376 +5% | $116,056 |
| 2021 | $26,063 +3.9% | $116,056 |
Neighborhood: 60521
Nearby schools
GreatSchools rating
- 10/10Oak Elementary SchoolGrades: PK-5Distance: 0.7 mi
- 6/10Hinsdale Middle SchoolGrades: 6-8Distance: 0.9 mi
- 10/10Hinsdale Central High SchoolGrades: 9-12Distance: 1.3 mi
Schools provided by the listing agent
- Elementary: Oak Elementary School
- Middle: Hinsdale Middle School
- High: Hinsdale Central High School
- District: 181
Source: MRED as distributed by MLS GRID. This data may not be complete. We recommend contacting the local school district to confirm school assignments for this home.
Sell for more on Zillow
Get a free Zillow Showcase℠ listing and you could sell for .
$3,280,500
2% more+ $65,610
With Zillow Showcase(estimated)
$3,346,110
