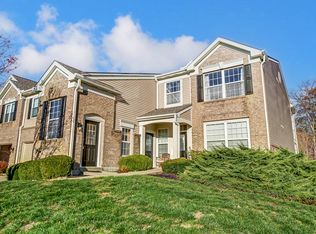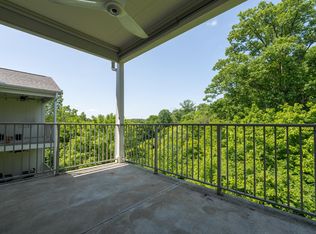Sold for $275,000
$275,000
535 Rivers Breeze Dr, Ludlow, KY 41016
2beds
1,718sqft
Condominium, Residential
Built in 2003
-- sqft lot
$282,800 Zestimate®
$160/sqft
$2,271 Estimated rent
Home value
$282,800
$269,000 - $297,000
$2,271/mo
Zestimate® history
Loading...
Owner options
Explore your selling options
What's special
Enjoy the perfect blend of privacy & comfort in this well-maintained 2 bedroom terrace level home with a study & a coveted attached garage! Featuring a spacious great room, a study for added versatility(could be 3rd bedroom), and beautiful wood cabinetry in kitchen and baths! Both bathrooms feature updated quartz counters and newer faucets. Walk out to covered patio. HVAC system is newer within a few years for worry free maintenance. This cherished property, lovingly cared for by the original owners, offers a tranquil retreat with a wooded yard and ample privacy. Plenty of parking for guests! Rivers Breeze is the place to be with its convenience to Covington, Newport & Cincinnati!
Zillow last checked: 8 hours ago
Listing updated: October 02, 2024 at 08:28pm
Listed by:
NKY Home Team 859-391-7100,
Huff Realty - Florence
Bought with:
The Service Plus RE Team
eXp Realty, LLC
Source: NKMLS,MLS#: 616789
Facts & features
Interior
Bedrooms & bathrooms
- Bedrooms: 2
- Bathrooms: 2
- Full bathrooms: 2
Primary bedroom
- Features: Carpet Flooring, Bath Adjoins, Ceiling Fan(s)
- Level: Lower
- Area: 348
- Dimensions: 29 x 12
Bedroom 2
- Features: Carpet Flooring, Ceiling Fan(s)
- Level: Lower
- Area: 252
- Dimensions: 21 x 12
Other
- Features: Carpet Flooring
- Level: Lower
- Area: 204
- Dimensions: 17 x 12
Dining room
- Features: Walk-Out Access, Carpet Flooring, Chandelier
- Level: Lower
- Area: 154
- Dimensions: 14 x 11
Entry
- Features: Private Entry
- Level: First
- Area: 24
- Dimensions: 6 x 4
Great room
- Features: Fireplace(s), Carpet Flooring
- Level: Lower
- Area: 308
- Dimensions: 22 x 14
Kitchen
- Features: Pantry, Wood Cabinets, Tile Flooring
- Level: Lower
- Area: 308
- Dimensions: 22 x 14
Laundry
- Level: Lower
- Area: 96
- Dimensions: 12 x 8
Other
- Description: storage below steps
- Features: See Remarks
- Level: Lower
- Area: 44
- Dimensions: 11 x 4
Heating
- Heat Pump, Forced Air, Electric
Cooling
- Central Air
Appliances
- Included: Electric Oven, Dishwasher, Microwave
Features
- Walk-In Closet(s), Storage, Pantry, Open Floorplan, Entrance Foyer, Chandelier, Breakfast Bar, Ceiling Fan(s)
- Doors: Multi Panel Doors
- Windows: Slider Window(s)
- Number of fireplaces: 1
- Fireplace features: Electric
Interior area
- Total structure area: 1,718
- Total interior livable area: 1,718 sqft
Property
Parking
- Total spaces: 1
- Parking features: Attached, Driveway, Garage, Garage Door Opener, Off Street
- Attached garage spaces: 1
- Has uncovered spaces: Yes
Features
- Levels: One
- Stories: 1
- Patio & porch: Covered, Patio
- Exterior features: Private Yard, Lighting
- Has view: Yes
- View description: Trees/Woods
Details
- Parcel number: 8402001031.11
- Zoning description: Residential
Construction
Type & style
- Home type: Condo
- Architectural style: Traditional
- Property subtype: Condominium, Residential
- Attached to another structure: Yes
Materials
- Brick, Vinyl Siding
- Foundation: Poured Concrete
- Roof: Shingle
Condition
- Existing Structure
- New construction: No
- Year built: 2003
Utilities & green energy
- Sewer: Public Sewer
- Water: Public
- Utilities for property: Cable Available
Community & neighborhood
Location
- Region: Ludlow
HOA & financial
HOA
- Has HOA: Yes
- HOA fee: $303 monthly
- Amenities included: Parking, Landscaping, Pool, Clubhouse, Fitness Center
- Services included: Association Fees, Maintenance Grounds, Maintenance Structure, Management, Sewer, Snow Removal, Trash, Water
Price history
| Date | Event | Price |
|---|---|---|
| 7/29/2025 | Listing removed | $2,695$2/sqft |
Source: Zillow Rentals Report a problem | ||
| 7/9/2025 | Listed for rent | $2,695$2/sqft |
Source: Zillow Rentals Report a problem | ||
| 10/5/2023 | Sold | $275,000$160/sqft |
Source: | ||
| 9/9/2023 | Pending sale | $275,000$160/sqft |
Source: | ||
| 9/6/2023 | Listed for sale | $275,000+95.7%$160/sqft |
Source: | ||
Public tax history
| Year | Property taxes | Tax assessment |
|---|---|---|
| 2023 | $2,445 +0.9% | $190,000 |
| 2022 | $2,424 +6.7% | $190,000 +18.8% |
| 2021 | $2,273 -2.8% | $160,000 |
Find assessor info on the county website
Neighborhood: 41016
Nearby schools
GreatSchools rating
- 4/10Mary A. Goetz Elementary SchoolGrades: PK-6Distance: 0.7 mi
- 7/10Ludlow High SchoolGrades: 7-12Distance: 0.7 mi
Schools provided by the listing agent
- Elementary: Mary A. Goetz Elementary
- Middle: Ludlow Middle School
- High: Ludlow High
Source: NKMLS. This data may not be complete. We recommend contacting the local school district to confirm school assignments for this home.
Get pre-qualified for a loan
At Zillow Home Loans, we can pre-qualify you in as little as 5 minutes with no impact to your credit score.An equal housing lender. NMLS #10287.

