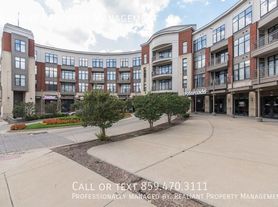Overlooking the Avenue of Champions, this gorgeous one-bedroom, one-bathroom condo (790 sq. ft.) offers a carefree lifestyle in the heart of the University of Kentucky campus. The light-filled, open floor plan features voluminous 10' ceilings and floor-to-ceiling windows that bring in abundant natural light.
Enjoy hardwood floors throughout (with carpet in the bedroom and closet), granite kitchen counters and bar, and modern finishes including ceramic tile in the bathroom with a walk-in tiled shower and dual vanities. The large bedroom suite includes a spacious walk-in closet complete with a stackable washer and dryer.
The kitchen comes fully equipped with a dishwasher, disposal, microwave, oven, and refrigerator, plus plenty of cabinet and workspace. A built-in study nook with shelving and a granite countertop provides the perfect spot for work or study.
Step outside to your private third-floor balcony, accessible from both the living room and bedroom, offering beautiful views of the building's front and the surrounding amenities, restaurants, and campus life.
The condo is professionally managed by CRM Management and features 24/7 security cameras at all entrances and throughout the building. One reserved parking space is included on the third floor of the gated parking structure, conveniently located just steps from your door.
Rent includes water, garbage, sewer, condo management fee, and building security.
Tenant pays electric (averages $60 $80/month) and streaming/internet.
Pet friendly with non-refundable deposits.
Enjoy the best of convenience and comfort steps from UK Healthcare, UK Campus, restaurants and downtown.
Renter is responsible for the electric and internet. Trash, water and parking are included (one parking space).
Apartment for rent
Accepts Zillow applications
$1,500/mo
535 S Upper St #309, Lexington, KY 40507
1beds
790sqft
Price may not include required fees and charges.
Apartment
Available Sat Nov 1 2025
Cats, dogs OK
Central air
In unit laundry
Attached garage parking
Forced air
What's special
Private third-floor balconyModern finishesSpacious walk-in closetGranite kitchen countersBeautiful viewsLight-filled open floor planFloor-to-ceiling windows
- 10 hours |
- -- |
- -- |
Travel times
Facts & features
Interior
Bedrooms & bathrooms
- Bedrooms: 1
- Bathrooms: 1
- Full bathrooms: 1
Heating
- Forced Air
Cooling
- Central Air
Appliances
- Included: Dishwasher, Dryer, Freezer, Microwave, Oven, Refrigerator, Washer
- Laundry: In Unit
Features
- Walk In Closet
- Flooring: Carpet, Hardwood, Tile
Interior area
- Total interior livable area: 790 sqft
Property
Parking
- Parking features: Attached
- Has attached garage: Yes
- Details: Contact manager
Accessibility
- Accessibility features: Disabled access
Features
- Exterior features: Electricity not included in rent, Garbage included in rent, Heating system: Forced Air, Internet not included in rent, Sewage included in rent, Utilities fee required, Walk In Closet, Water included in rent
Details
- Parcel number: 38207300
Construction
Type & style
- Home type: Apartment
- Property subtype: Apartment
Utilities & green energy
- Utilities for property: Garbage, Sewage, Water
Building
Management
- Pets allowed: Yes
Community & HOA
Location
- Region: Lexington
Financial & listing details
- Lease term: 1 Year
Price history
| Date | Event | Price |
|---|---|---|
| 10/24/2025 | Listed for rent | $1,500$2/sqft |
Source: Zillow Rentals | ||
| 7/21/2021 | Sold | $158,000$200/sqft |
Source: | ||
| 5/22/2021 | Pending sale | $158,000$200/sqft |
Source: | ||
| 5/18/2021 | Listed for sale | $158,000-4.2%$200/sqft |
Source: | ||
| 3/30/2016 | Sold | $165,000$209/sqft |
Source: | ||
Neighborhood: Central Downtown
There are 3 available units in this apartment building
