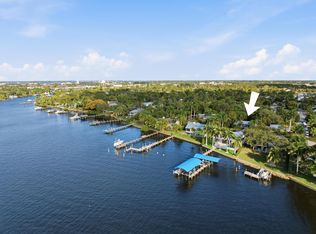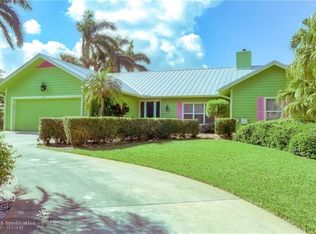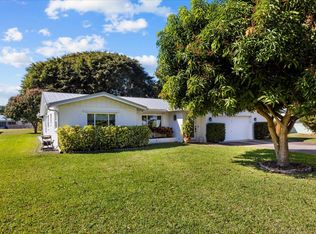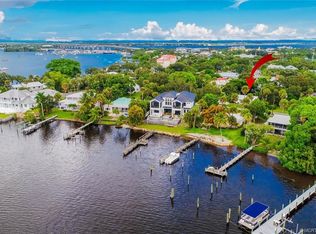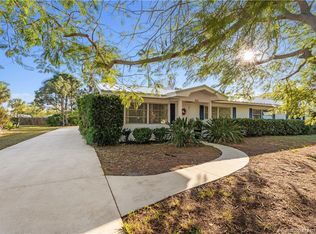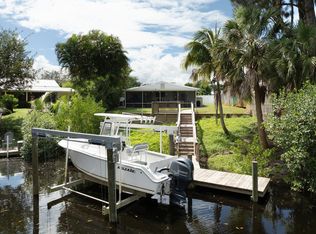Escape to this enchanting 100+ year old home.Step back in time & enjoy the grandeur of this classic 1910 beauty.Gorgeous Dade County pine floors,grand,voluminous ceilings,nostalgic fireplace.Huge master bedroom w/2 closets plus a walk in 15'+ closet(dbl as office,nursery,craft rm)+ oversized master bathrm w/jetted tub,sep.shower,2 vanities.Large formal dining rm.Step into the living room or hideaway in the sitting room.Enjoy cooking in the immense open country kit.w/bead board ceiling.Bench seat in picture window.Mud room off kit.w/1/2 bath+access to front & back porches.(could also be wet bar)Fabulous,huge,screen,rocking-chair front porch will steal your heart!PLUS,sep.guest quarters w/full bath+laundry.Plus,shared deeded easement to the St.Lucie River w/ shared pier+ your own slip w/sep.electric+water.DO NOT WALK ON DOCK AT THIS TIME.IN NEED OF REPAIR.1 car gar.Gazebo.Whole home generator.1/2 acre lot,dead end st.,walkable to Downtown Stuart.Main ho=3/3.5+1/1guest ho.Needs work.
For sale
Price increase: $16.3K (1/15)
$641,250
535 SW Siesta Way, Stuart, FL 34994
3beds
2,697sqft
Est.:
Single Family Residence
Built in 1910
0.53 Acres Lot
$-- Zestimate®
$238/sqft
$-- HOA
What's special
Grand voluminous ceilingsPicture windowScreen rocking-chair front porchDecorative nostalgic fireplaceBead board ceilingDade county pine floorsHuge master bedroom
- 456 days |
- 6,959 |
- 385 |
Zillow last checked: 8 hours ago
Listing updated: January 19, 2026 at 02:30pm
Listed by:
Gail McCallum 772-485-4658,
RE/MAX of Stuart
Source: Martin County REALTORS® of the Treasure Coast (MCRTC),MLS#: M20047396 Originating MLS: Martin County
Originating MLS: Martin County
Tour with a local agent
Facts & features
Interior
Bedrooms & bathrooms
- Bedrooms: 3
- Bathrooms: 5
- Full bathrooms: 4
- 1/2 bathrooms: 1
Heating
- Central, Electric, Zoned
Cooling
- Central Air, Electric, Zoned
Appliances
- Included: Some Electric Appliances, Dryer, Dishwasher, Disposal, Microwave, Range, Refrigerator, Water Heater, Washer
- Laundry: Washer Hookup, Dryer Hookup, Outside
Features
- Breakfast Area, Bathtub, Cathedral Ceiling(s), Separate/Formal Dining Room, Dual Sinks, Entrance Foyer, Eat-in Kitchen, Fireplace, Garden Tub/Roman Tub, High Ceilings, Kitchen Island, Primary Downstairs, Living/Dining Room, Multiple Primary Suites, Pantry, Sitting Area in Primary, Separate Shower, Bar, Walk-In Closet(s)
- Flooring: Ceramic Tile, Other, Tile, Wood
- Windows: Metal, Single Hung, Wood Frames
- Has fireplace: Yes
- Fireplace features: Other, Decorative
Interior area
- Total structure area: 2,697
- Total interior livable area: 2,697 sqft
Property
Parking
- Total spaces: 1
- Parking features: Circular Driveway, Driveway, Detached, Garage, Garage Door Opener
- Has garage: Yes
- Covered spaces: 1
- Has uncovered spaces: Yes
Features
- Stories: 1
- Patio & porch: Covered, Deck, Open, Patio, Porch, Screened
- Exterior features: Deck, Porch, Patio, Room For Pool, Shed
- Has view: Yes
- View description: Garden, Trees/Woods
Lot
- Size: 0.53 Acres
- Dimensions: 125 x 201 x 100 x 226+/-
- Features: Cul-De-Sac, Irregular Lot, Trees
Details
- Additional structures: Guest House, Outbuilding, Shed(s)
- Parcel number: 083841000000001907
- Zoning description: res
- Special conditions: Short Sale,Listed As-Is
Construction
Type & style
- Home type: SingleFamily
- Architectural style: Cape Cod,Florida,Georgian,Other,Ranch
- Property subtype: Single Family Residence
Materials
- Frame
- Foundation: Pillar/Post/Pier
- Roof: Metal
Condition
- Resale,Fixer
- Year built: 1910
Utilities & green energy
- Electric: Generator
- Sewer: Public Sewer
- Water: Public
- Utilities for property: Cable Available, Sewer Available, Sewer Connected, Trash Collection, Water Available, Water Connected, Electricity Available
Community & HOA
Community
- Features: Boat Facilities, Dock, Fishing, Non-Gated, Pier
- Security: Motion Detectors, None
HOA
- Has HOA: No
- Services included: None
Location
- Region: Stuart
Financial & listing details
- Price per square foot: $238/sqft
- Tax assessed value: $508,610
- Annual tax amount: $8,846
- Date on market: 11/5/2024
- Cumulative days on market: 350 days
- Listing terms: Cash,Conventional
- Ownership: Fee Simple
- Electric utility on property: Yes
- Road surface type: Dirt
Estimated market value
Not available
Estimated sales range
Not available
Not available
Price history
Price history
| Date | Event | Price |
|---|---|---|
| 1/15/2026 | Price change | $641,250+2.6%$238/sqft |
Source: | ||
| 10/23/2025 | Pending sale | $625,000$232/sqft |
Source: | ||
| 10/22/2025 | Price change | $625,000-21.4%$232/sqft |
Source: | ||
| 10/13/2025 | Listed for sale | $795,000$295/sqft |
Source: | ||
| 10/10/2025 | Pending sale | $795,000$295/sqft |
Source: | ||
Public tax history
Public tax history
| Year | Property taxes | Tax assessment |
|---|---|---|
| 2024 | $4,047 +2.2% | $255,717 +3% |
| 2023 | $3,958 +4.1% | $248,269 +3% |
| 2022 | $3,803 +0.1% | $241,038 +3% |
Find assessor info on the county website
BuyAbility℠ payment
Est. payment
$4,187/mo
Principal & interest
$3071
Property taxes
$892
Home insurance
$224
Climate risks
Neighborhood: Indian Groves/Poppleton South
Nearby schools
GreatSchools rating
- 4/10J. D. Parker School Of TechnologyGrades: PK-5Distance: 1.5 mi
- 5/10Stuart Middle SchoolGrades: 6-8Distance: 1.2 mi
- 6/10Jensen Beach High SchoolGrades: 9-12Distance: 3.9 mi
Schools provided by the listing agent
- Elementary: Jd Parker
- Middle: Stuart
- High: Jensen Beach
Source: Martin County REALTORS® of the Treasure Coast (MCRTC). This data may not be complete. We recommend contacting the local school district to confirm school assignments for this home.
- Loading
- Loading
