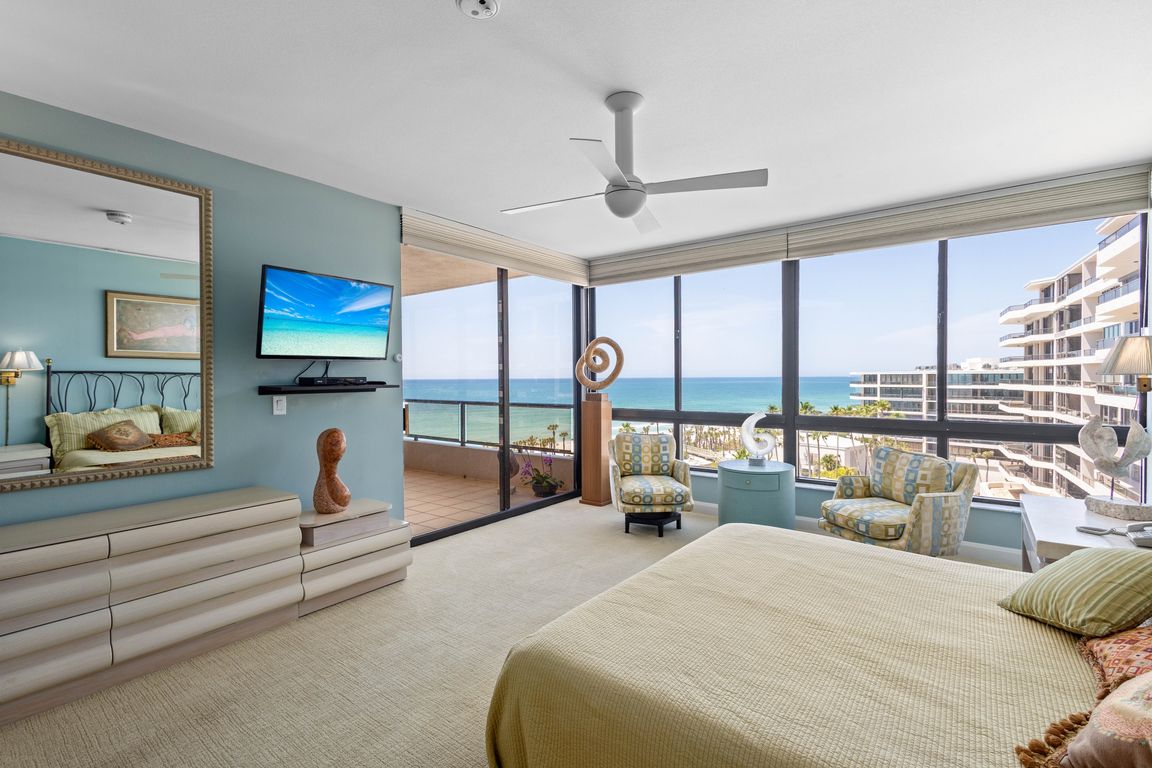
For salePrice cut: $150.9K (8/21)
$2,599,000
3beds
2,580sqft
535 Sanctuary Dr APT A602, Longboat Key, FL 34228
3beds
2,580sqft
Condominium
Built in 1990
1 Attached garage space
$1,007 price/sqft
$3,160 monthly HOA fee
What's special
Large center islandFloor to ceiling slidersGranite countersSeparate laundry roomCity and bay viewsBreakfast nookGarden tub
Welcome to paradise! This 3 bedroom floor plan offers Northwest and Southeast terraces boasting direct beach and sunset views from the great room and primary suite along with City and Bay views from the kitchen, den and guest bedroom. Floor to ceiling sliders showcase the big views at both ends and ...
- 185 days |
- 456 |
- 11 |
Source: Stellar MLS,MLS#: A4647105 Originating MLS: Sarasota - Manatee
Originating MLS: Sarasota - Manatee
Travel times
Living Room
Kitchen
Primary Bedroom
Zillow last checked: 7 hours ago
Listing updated: August 21, 2025 at 11:06am
Listing Provided by:
Ian Addy, PA 941-961-8850,
MICHAEL SAUNDERS & COMPANY 941-383-7591,
Gail Wittig, LLC 941-228-1985,
MICHAEL SAUNDERS & COMPANY
Source: Stellar MLS,MLS#: A4647105 Originating MLS: Sarasota - Manatee
Originating MLS: Sarasota - Manatee

Facts & features
Interior
Bedrooms & bathrooms
- Bedrooms: 3
- Bathrooms: 3
- Full bathrooms: 2
- 1/2 bathrooms: 1
Rooms
- Room types: Great Room, Utility Room, Storage Rooms
Primary bedroom
- Features: Bidet, Ceiling Fan(s), Dual Sinks, En Suite Bathroom, Makeup/Vanity Space, Tub with Separate Shower Stall, Water Closet/Priv Toilet, Walk-In Closet(s)
- Level: First
- Area: 288 Square Feet
- Dimensions: 18x16
Bedroom 2
- Features: Ceiling Fan(s), En Suite Bathroom, Makeup/Vanity Space, Tub With Shower, Built-in Closet
- Level: First
- Area: 192 Square Feet
- Dimensions: 16x12
Balcony porch lanai
- Level: First
- Area: 210 Square Feet
- Dimensions: 21x10
Balcony porch lanai
- Level: First
- Area: 250 Square Feet
- Dimensions: 25x10
Den
- Features: Built-In Shelving, Ceiling Fan(s)
- Level: First
- Area: 198 Square Feet
- Dimensions: 18x11
Great room
- Features: Built-In Shelving
- Level: First
- Area: 777 Square Feet
- Dimensions: 37x21
Kitchen
- Features: Ceiling Fan(s), Pantry, Built-in Features, Exhaust Fan, Granite Counters, Kitchen Island
- Level: First
- Area: 187 Square Feet
- Dimensions: 17x11
Heating
- Central, Electric
Cooling
- Central Air
Appliances
- Included: Oven, Cooktop, Dishwasher, Dryer, Microwave, Refrigerator, Washer
- Laundry: Inside, Laundry Room
Features
- Built-in Features, Ceiling Fan(s), Eating Space In Kitchen, Living Room/Dining Room Combo, Open Floorplan, Solid Wood Cabinets, Split Bedroom, Stone Counters, Walk-In Closet(s)
- Flooring: Carpet, Tile
- Doors: Sliding Doors
- Has fireplace: No
Interior area
- Total structure area: 3,180
- Total interior livable area: 2,580 sqft
Video & virtual tour
Property
Parking
- Total spaces: 1
- Parking features: Assigned, Circular Driveway, Garage Door Opener, Guest, Oversized, Portico, Under Building
- Attached garage spaces: 1
- Has uncovered spaces: Yes
Features
- Levels: One
- Stories: 1
- Patio & porch: Covered, Front Porch, Rear Porch
- Exterior features: Balcony, Irrigation System, Lighting, Sidewalk, Storage, Tennis Court(s)
- Pool features: Deck, Gunite, Heated, In Ground, Lighting, Outside Bath Access
- Has spa: Yes
- Spa features: Heated, In Ground
- Has view: Yes
- View description: City, Golf Course, Pool, Water, Bay/Harbor - Full, Beach, Gulf/Ocean - Full
- Has water view: Yes
- Water view: Water,Bay/Harbor - Full,Beach,Gulf/Ocean - Full
- Waterfront features: Gulf/Ocean Front, Waterfront, Beach, Gulf/Ocean, Beach Access, Beach - Access Deeded, Gulf/Ocean Access
- Body of water: THE GULF
Lot
- Size: 0.91 Acres
- Features: CoastalConstruction Control Line, FloodZone, Landscaped, Near Golf Course, Sidewalk
- Residential vegetation: Mature Landscaping, Trees/Landscaped
Details
- Additional structures: Cabana, Storage, Tennis Court(s)
- Parcel number: 0011083041
- Zoning: MUC2
- Special conditions: None
Construction
Type & style
- Home type: Condo
- Architectural style: Custom
- Property subtype: Condominium
Materials
- Concrete, Stucco
- Foundation: Pillar/Post/Pier
- Roof: Concrete
Condition
- New construction: No
- Year built: 1990
Utilities & green energy
- Sewer: Public Sewer
- Water: Public
- Utilities for property: BB/HS Internet Available, Cable Available, Public
Community & HOA
Community
- Features: Gulf/Ocean Front, Water Access, Waterfront, Association Recreation - Owned, Buyer Approval Required, Clubhouse, Community Mailbox, Deed Restrictions, Fitness Center, Gated Community - Guard, Golf Carts OK, Golf, Pool, Sidewalks, Tennis Court(s)
- Security: Gated Community
- Subdivision: SANCTUARY IV
HOA
- Has HOA: Yes
- Amenities included: Clubhouse, Elevator(s), Fitness Center, Gated, Lobby Key Required, Maintenance, Pool, Recreation Facilities, Security, Spa/Hot Tub, Storage, Tennis Court(s), Vehicle Restrictions
- Services included: 24-Hour Guard, Cable TV, Community Pool, Reserve Fund, Insurance, Maintenance Structure, Maintenance Grounds, Manager, Pest Control, Pool Maintenance, Private Road, Recreational Facilities, Security, Sewer, Trash, Water
- HOA fee: $3,160 monthly
- HOA name: Sanctuary IV/Cathy Yax
- HOA phone: 941-383-6021
- Second HOA name: Sanctuary Community Association Inc.
- Pet fee: $0 monthly
Location
- Region: Longboat Key
Financial & listing details
- Price per square foot: $1,007/sqft
- Tax assessed value: $1,993,300
- Annual tax amount: $14,205
- Date on market: 4/3/2025
- Listing terms: Cash,Conventional
- Ownership: Fee Simple
- Total actual rent: 0
- Road surface type: Brick