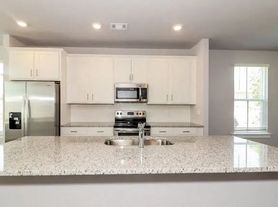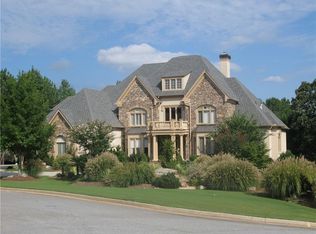Beautiful 6-Bedroom, 4.5-Bath Executive Home in the North Gwinnett School District. This stunning 3-sided brick residence offers elegance, comfort and modern living. The main level features hardwood floors throughout, custom cabinetry and luxurious designer lighting. The gourmet kitchen includes a large center island, granite countertops, and opens to a spacious family room with a custom fireplace, perfect for entertaining. Enjoy a formal dining room, a dedicated office (or optional guest suite), and a full bath on the main floor. Upstairs you'll find a grand master suite with his-and-hers closets and a spa-inspired bathroom boasting double vanities, a soaking tub, and a custom oversized shower. Four generously sized secondary bedrooms share three full baths, providing plenty of space for family and guests. Step outside to a cozy covered patio with its own fireplace ideal for relaxing evenings or weekend gatherings. Located within the highly sought-after North Gwinnett School District, this home is within walking distance to Settles Bridge Park and Riverside Elementary School.
Listings identified with the FMLS IDX logo come from FMLS and are held by brokerage firms other than the owner of this website. The listing brokerage is identified in any listing details. Information is deemed reliable but is not guaranteed. 2025 First Multiple Listing Service, Inc.
House for rent
$3,500/mo
535 Settles Brook Ct, Suwanee, GA 30024
6beds
3,904sqft
Price may not include required fees and charges.
Singlefamily
Available now
No pets
Central air, ceiling fan
In unit laundry
Garage parking
Natural gas, forced air, fireplace
What's special
Custom fireplaceGuest suiteHardwood floorsLarge center islandDedicated officeSpacious family roomCovered patio
- 3 days |
- -- |
- -- |
Travel times
Looking to buy when your lease ends?
Consider a first-time homebuyer savings account designed to grow your down payment with up to a 6% match & 3.83% APY.
Facts & features
Interior
Bedrooms & bathrooms
- Bedrooms: 6
- Bathrooms: 6
- Full bathrooms: 5
- 1/2 bathrooms: 1
Heating
- Natural Gas, Forced Air, Fireplace
Cooling
- Central Air, Ceiling Fan
Appliances
- Included: Dishwasher, Disposal, Microwave, Oven, Stove
- Laundry: In Unit, Laundry Room, Upper Level
Features
- Bookcases, Ceiling Fan(s), Double Vanity, High Ceilings 9 ft Main, Tray Ceiling(s), Walk-In Closet(s)
- Flooring: Carpet, Hardwood
- Has fireplace: Yes
Interior area
- Total interior livable area: 3,904 sqft
Video & virtual tour
Property
Parking
- Parking features: Driveway, Garage, Covered
- Has garage: Yes
- Details: Contact manager
Features
- Stories: 2
- Exterior features: Contact manager
Details
- Parcel number: 7311438
Construction
Type & style
- Home type: SingleFamily
- Architectural style: Craftsman
- Property subtype: SingleFamily
Materials
- Roof: Composition
Condition
- Year built: 2019
Community & HOA
Location
- Region: Suwanee
Financial & listing details
- Lease term: 12 Months
Price history
| Date | Event | Price |
|---|---|---|
| 10/26/2025 | Listed for rent | $3,500$1/sqft |
Source: FMLS GA #7671860 | ||
| 12/9/2019 | Sold | $550,000-3.5%$141/sqft |
Source: | ||
| 11/12/2019 | Pending sale | $569,900$146/sqft |
Source: Hill Wood Realty, LLC. #8682517 | ||
| 10/11/2019 | Price change | $569,900-0.9%$146/sqft |
Source: Hill Wood Realty, LLC. #8624869 | ||
| 10/1/2019 | Price change | $575,000-0.8%$147/sqft |
Source: Hill Wood Realty, LLC. #8624869 | ||

