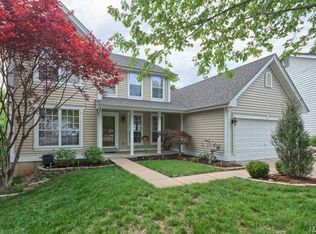Closed
Listing Provided by:
Sharon Hutson 314-614-4575,
ReeceNichols Real Estate
Bought with: Coldwell Banker Realty - Gundaker
Price Unknown
535 Steepleton Ct, Ballwin, MO 63021
3beds
1,732sqft
Single Family Residence
Built in 1995
10,018.8 Square Feet Lot
$422,000 Zestimate®
$--/sqft
$2,470 Estimated rent
Home value
$422,000
$401,000 - $443,000
$2,470/mo
Zestimate® history
Loading...
Owner options
Explore your selling options
What's special
Ranch home at end of cul-de-sac! This home is part of an estate and is being sold in it’s present condition with seller to do no inspections or repairs. Open and vaulted w/great rm and dining rm combo. Woodburning fireplace and vaulted ceilings. Kitchen , main floor laundry and breakfast room with sliding door to newer composite deck. Spacious master suite w/walk-in closet and full bath with separate tub and shower. 2 additional bedrooms and a second full bath complete the main level. Additional living space in finished walkout LL. Rec room and bonus room with closet and full bath. Newer roof and A/C and Furnace. This home is a great home for someone who is willing to do some work.
Zillow last checked: 8 hours ago
Listing updated: April 28, 2025 at 05:25pm
Listing Provided by:
Sharon Hutson 314-614-4575,
ReeceNichols Real Estate
Bought with:
Melissa Miller, 2017021380
Coldwell Banker Realty - Gundaker
Source: MARIS,MLS#: 23021805 Originating MLS: St. Louis Association of REALTORS
Originating MLS: St. Louis Association of REALTORS
Facts & features
Interior
Bedrooms & bathrooms
- Bedrooms: 3
- Bathrooms: 3
- Full bathrooms: 3
- Main level bathrooms: 2
- Main level bedrooms: 3
Primary bedroom
- Features: Floor Covering: Carpeting, Wall Covering: Some
- Level: Main
- Area: 198
- Dimensions: 18x11
Bedroom
- Features: Floor Covering: Carpeting, Wall Covering: Some
- Level: Main
- Area: 140
- Dimensions: 14x10
Bedroom
- Features: Floor Covering: Carpeting, Wall Covering: Some
- Level: Main
- Area: 120
- Dimensions: 12x10
Breakfast room
- Features: Floor Covering: Vinyl, Wall Covering: Some
- Level: Main
- Area: 110
- Dimensions: 10x11
Dining room
- Features: Floor Covering: Carpeting, Wall Covering: None
- Level: Main
- Area: 110
- Dimensions: 11x10
Great room
- Features: Floor Covering: Carpeting, Wall Covering: Some
- Level: Main
- Area: 270
- Dimensions: 18x15
Kitchen
- Features: Floor Covering: Vinyl, Wall Covering: Some
- Level: Main
- Area: 110
- Dimensions: 11x10
Other
- Features: Floor Covering: Carpeting, Wall Covering: Some
- Level: Lower
- Area: 182
- Dimensions: 14x13
Recreation room
- Features: Floor Covering: Carpeting, Wall Covering: Some
- Level: Lower
- Area: 700
- Dimensions: 28x25
Heating
- Forced Air, Natural Gas
Cooling
- Ceiling Fan(s), Central Air, Electric
Appliances
- Included: Humidifier, Gas Water Heater, Dishwasher, Range Hood, Electric Range, Electric Oven
Features
- Breakfast Room, Eat-in Kitchen, Pantry, Cathedral Ceiling(s), Open Floorplan, Dining/Living Room Combo, High Speed Internet, Double Vanity, Tub
- Flooring: Carpet
- Doors: Panel Door(s), Sliding Doors
- Windows: Window Treatments, Insulated Windows
- Basement: Full,Partially Finished,Concrete,Sump Pump,Walk-Out Access
- Number of fireplaces: 1
- Fireplace features: Recreation Room, Wood Burning, Family Room
Interior area
- Total structure area: 1,732
- Total interior livable area: 1,732 sqft
- Finished area above ground: 1,732
Property
Parking
- Total spaces: 2
- Parking features: Attached, Covered, Garage, Garage Door Opener
- Attached garage spaces: 2
Features
- Levels: One
- Patio & porch: Deck, Composite, Covered
Lot
- Size: 10,018 sqft
- Features: Adjoins Common Ground, Adjoins Wooded Area, Cul-De-Sac
Details
- Parcel number: 24T340471
- Special conditions: Standard
Construction
Type & style
- Home type: SingleFamily
- Architectural style: Ranch,Traditional
- Property subtype: Single Family Residence
Materials
- Brick Veneer
Condition
- Year built: 1995
Utilities & green energy
- Sewer: Public Sewer
- Water: Public
Community & neighborhood
Security
- Security features: Security System Owned, Smoke Detector(s)
Location
- Region: Ballwin
- Subdivision: Westbrooke Woods Four
HOA & financial
HOA
- HOA fee: $225 annually
Other
Other facts
- Listing terms: Cash,Conventional
- Ownership: Private
- Road surface type: Concrete
Price history
| Date | Event | Price |
|---|---|---|
| 5/18/2023 | Pending sale | $369,000$213/sqft |
Source: | ||
| 5/17/2023 | Sold | -- |
Source: | ||
| 4/21/2023 | Contingent | $369,000$213/sqft |
Source: | ||
| 4/20/2023 | Listed for sale | $369,000$213/sqft |
Source: | ||
Public tax history
| Year | Property taxes | Tax assessment |
|---|---|---|
| 2024 | $4,525 +0.1% | $64,670 |
| 2023 | $4,521 +12.4% | $64,670 +21.1% |
| 2022 | $4,022 +0.7% | $53,390 |
Find assessor info on the county website
Neighborhood: 63021
Nearby schools
GreatSchools rating
- 7/10Woerther Elementary SchoolGrades: K-5Distance: 1.1 mi
- 6/10Selvidge Middle SchoolGrades: 6-8Distance: 1.3 mi
- 8/10Marquette Sr. High SchoolGrades: 9-12Distance: 3.6 mi
Schools provided by the listing agent
- Elementary: Woerther Elem.
- Middle: Selvidge Middle
- High: Marquette Sr. High
Source: MARIS. This data may not be complete. We recommend contacting the local school district to confirm school assignments for this home.
Sell for more on Zillow
Get a Zillow Showcase℠ listing at no additional cost and you could sell for .
$422,000
2% more+$8,440
With Zillow Showcase(estimated)$430,440
