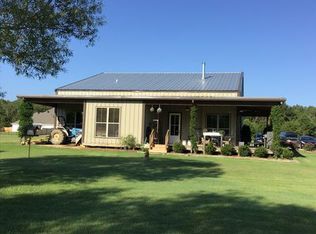It's time for you to own A COUNTRY ESTATE that includes a taxiway for that plane you have your eye on. This elegant 5,200 sq.ft. custom home is waiting for you and your family! Nothing was left out when building on 3 acres in the family friendly community of Woodbridge Estates in Brandon. Just minutes from the Spillway, this one-owner home is well maintained! It features vaulted ceilings with floor to ceiling windows and majestic views from every room. It has 4 bedrooms and 4 full baths. The first floor features the master suite with a large stone shower, a walk-in closet with built-ins, a gorgeous chef's kitchen with large island, granite counter tops, double ovens, wood stained cabinetry, a large walk-in pantry and a keeping room with fireplace. Upstairs includes 3 additional bedrooms, a Jack/Jill bathroom, an office, media room, and a bonus room that is perfect for a play den or craft room. New neutral paint colors throughout. Acacia hardwood floors, new security system, covered patio, large deck with a pergola, dry and wet bar, sound system through the home, and a 4th full bath. Garage capacity for 4 cars+workshop. The additional 2 car garage is a separate building and features climate control storage. Extra features at Woodbridge are 2 lakes for fishing, 2 air-strips for homeowners with their own planes. Come learn to fly! This home in Woodbridge is one you just have to see to believe!
This property is off market, which means it's not currently listed for sale or rent on Zillow. This may be different from what's available on other websites or public sources.

