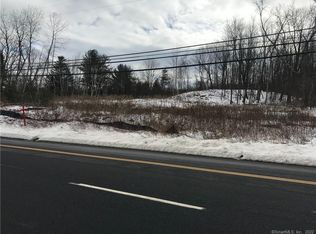Sold for $375,000
$375,000
535 Torrington Road, Litchfield, CT 06759
2beds
1,028sqft
Single Family Residence
Built in 1950
0.29 Acres Lot
$382,800 Zestimate®
$365/sqft
$2,702 Estimated rent
Home value
$382,800
$322,000 - $456,000
$2,702/mo
Zestimate® history
Loading...
Owner options
Explore your selling options
What's special
One floor living unfolds dreamy pastoral views and is minutes to Historic Litchfield Center. This stylishly updated Ranch with unique architectural features is meticulously maintained, and features Oak and Brazilian Cherry floors, abundant custom-built storage and handpicked finishes. Great flow for entertaining and gathering guests around the living room fireplace with a Bluestone hearth and slider to the deck; or hosting holidays in your dining room, accented by bespoke cabinetry with Calacatta marble tops. Evenings draw you onto the deck for star gazing and watching fireflies. The unfinished walk-out lower level presents additional storage and offers the opportunity to customize a home gym, office, billiard room, theater, or wine cellar. Updated mechanicals include propane fired whole house generator, well tank, oil tank, water filtration, water softener and central air. Litchfield's engaging leisure activities will satisfy your appetite; golf courses, equestrian centers, vineyards, breweries, fine dining, boutiques, coffee shoppes, grocery stores, hiking and cycling trails. Boating and swimming enthusiast will enjoy nearby Bantam Lake, Candlewood Lake and Lake Waramaug. Litchfield is only 2 hours to NYC and 2.5 hours to Boston. Get ready to fall in love with your dream home. Thoughts from the owner: When you're in the backyard, you genuinely feel so far from everything, and the views are spectacular year round. There is a tree in the backyard that turns the most beautiful red in the Fall and when it begins to sprout green in the Spring, you just know good things are coming! There are deer that graze far off in the field behind the home and if you are a birdwatcher, you'll see an amazing variety of both native and migrating birds, like the northern flicker, many rose-breasted grosbeak, and ruby throated hummingbirds.
Zillow last checked: 8 hours ago
Listing updated: September 15, 2025 at 09:21am
Listed by:
Diane Barry Team,
Diane C. Barry 860-614-1569,
William Pitt Sotheby's Int'l 860-777-1800,
Co-Listing Agent: Caitlyn Cleary 860-798-1589,
William Pitt Sotheby's Int'l
Bought with:
Bill Jacquemin, REB.0790497
Candlewood Realty
Source: Smart MLS,MLS#: 24115399
Facts & features
Interior
Bedrooms & bathrooms
- Bedrooms: 2
- Bathrooms: 1
- Full bathrooms: 1
Primary bedroom
- Features: Walk-In Closet(s), Hardwood Floor
- Level: Main
- Area: 156 Square Feet
- Dimensions: 12 x 13
Bedroom
- Features: Hardwood Floor
- Level: Main
- Area: 132 Square Feet
- Dimensions: 11 x 12
Bathroom
- Features: Remodeled, Built-in Features, Tub w/Shower, Tile Floor
- Level: Main
- Area: 48 Square Feet
- Dimensions: 6 x 8
Dining room
- Features: Built-in Features, Hardwood Floor
- Level: Main
- Area: 110 Square Feet
- Dimensions: 10 x 11
Kitchen
- Features: Remodeled, Granite Counters, Pantry, Hardwood Floor
- Level: Main
- Area: 128 Square Feet
- Dimensions: 8 x 16
Living room
- Features: Remodeled, Balcony/Deck, Fireplace, Sliders, Hardwood Floor
- Level: Main
- Area: 228 Square Feet
- Dimensions: 12 x 19
Heating
- Forced Air, Oil
Cooling
- Central Air
Appliances
- Included: Electric Range, Microwave, Refrigerator, Washer, Dryer, Electric Water Heater, Water Heater
- Laundry: Lower Level
Features
- Wired for Data
- Windows: Thermopane Windows
- Basement: Full,Unfinished,Walk-Out Access
- Attic: Storage,Walk-up
- Number of fireplaces: 1
Interior area
- Total structure area: 1,028
- Total interior livable area: 1,028 sqft
- Finished area above ground: 1,028
Property
Parking
- Total spaces: 1
- Parking features: Attached, Garage Door Opener
- Attached garage spaces: 1
Lot
- Size: 0.29 Acres
- Features: Borders Open Space, Level, Landscaped
Details
- Parcel number: 818553
- Zoning: GR
- Other equipment: Generator
Construction
Type & style
- Home type: SingleFamily
- Architectural style: Ranch
- Property subtype: Single Family Residence
Materials
- Cedar
- Foundation: Block, Concrete Perimeter
- Roof: Asphalt
Condition
- New construction: No
- Year built: 1950
Utilities & green energy
- Sewer: Public Sewer
- Water: Well
Green energy
- Energy efficient items: Insulation, Thermostat, Ridge Vents, Windows
Community & neighborhood
Community
- Community features: Golf, Lake, Library, Medical Facilities, Paddle Tennis, Shopping/Mall, Stables/Riding, Tennis Court(s)
Location
- Region: Litchfield
Price history
| Date | Event | Price |
|---|---|---|
| 9/15/2025 | Sold | $375,000$365/sqft |
Source: | ||
| 8/7/2025 | Pending sale | $375,000$365/sqft |
Source: | ||
| 8/1/2025 | Listed for sale | $375,000$365/sqft |
Source: | ||
| 7/20/2025 | Listing removed | $375,000$365/sqft |
Source: | ||
| 7/16/2025 | Listed for sale | $375,000+36.4%$365/sqft |
Source: | ||
Public tax history
| Year | Property taxes | Tax assessment |
|---|---|---|
| 2025 | $3,916 +8.1% | $195,780 |
| 2024 | $3,622 +3.6% | $195,780 +49.5% |
| 2023 | $3,497 -0.4% | $130,960 |
Find assessor info on the county website
Neighborhood: 06759
Nearby schools
GreatSchools rating
- 7/10Center SchoolGrades: PK-3Distance: 2.7 mi
- 6/10Litchfield Middle SchoolGrades: 7-8Distance: 3.3 mi
- 10/10Litchfield High SchoolGrades: 9-12Distance: 3.3 mi
Schools provided by the listing agent
- Elementary: Litchfield Center School
- Middle: Plumb Hill,Litchfield Intermediate School
- High: Lakeview High School
Source: Smart MLS. This data may not be complete. We recommend contacting the local school district to confirm school assignments for this home.
Get pre-qualified for a loan
At Zillow Home Loans, we can pre-qualify you in as little as 5 minutes with no impact to your credit score.An equal housing lender. NMLS #10287.
Sell for more on Zillow
Get a Zillow Showcase℠ listing at no additional cost and you could sell for .
$382,800
2% more+$7,656
With Zillow Showcase(estimated)$390,456
