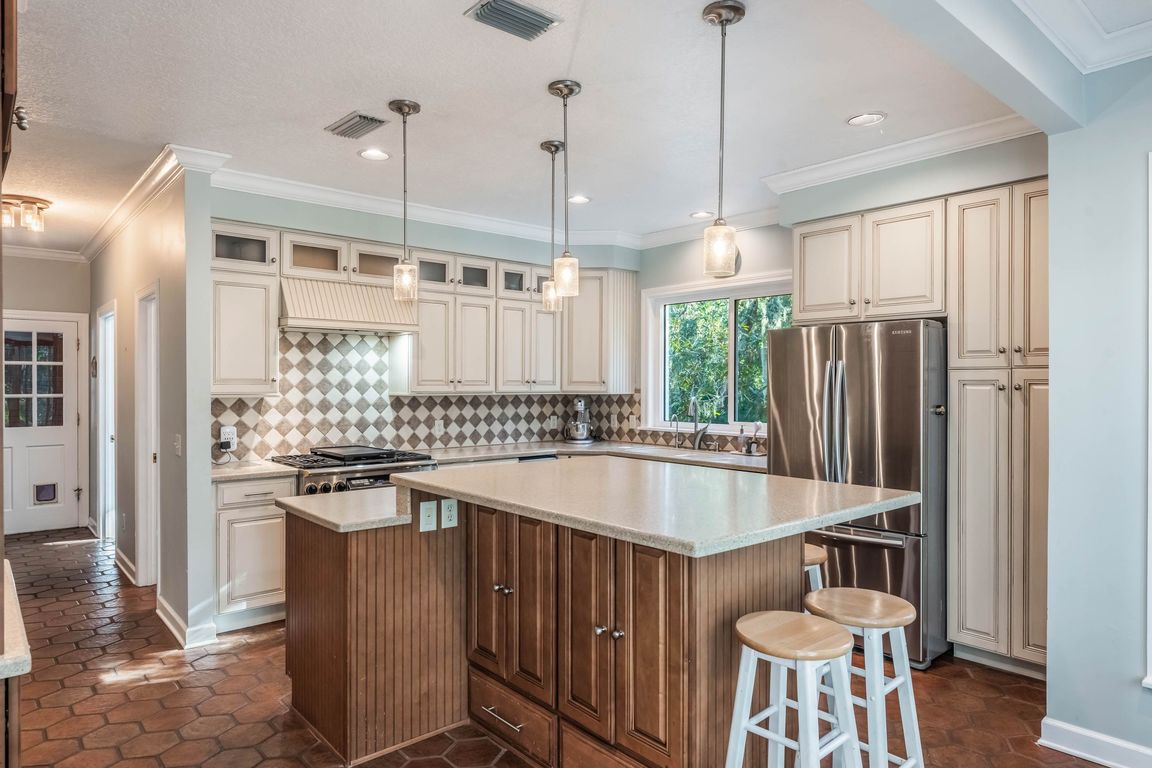
PendingPrice cut: $100K (7/5)
$1,150,000
5beds
4,699sqft
535 Valley Stream Dr, Geneva, FL 32732
5beds
4,699sqft
Single family residence
Built in 1989
8.64 Acres
5 Attached garage spaces
$245 price/sqft
$161 monthly HOA fee
What's special
Pool and spaRustic charmModern conveniencesCharming two-story residenceOversized screened-in lanaiFrench doorsWelcoming front porch
Under contract-accepting backup offers. Discover a serene retreat in one of Seminole County’s most sought-after gated and guarded equestrian neighborhoods. This enchanting country estate on 8.6 acres offers a unique lifestyle surrounded by nature, with amenities including horse trails, a ski lake, and a community park, all set within a sprawling ...
- 264 days
- on Zillow |
- 996 |
- 44 |
Source: Stellar MLS,MLS#: NS1083186 Originating MLS: Orlando Regional
Originating MLS: Orlando Regional
Travel times
Kitchen
Living Room
Primary Bedroom
Zillow last checked: 7 hours ago
Listing updated: August 22, 2025 at 08:11am
Listing Provided by:
Jayme Stenger 407-925-1576,
ENGEL & VOLKERS NEW SMYRNA 386-213-6899,
Rob West 407-529-9919,
ENGEL & VOLKERS NEW SMYRNA
Source: Stellar MLS,MLS#: NS1083186 Originating MLS: Orlando Regional
Originating MLS: Orlando Regional

Facts & features
Interior
Bedrooms & bathrooms
- Bedrooms: 5
- Bathrooms: 6
- Full bathrooms: 4
- 1/2 bathrooms: 2
Rooms
- Room types: Attic, Dining Room, Living Room, Storage Rooms
Primary bedroom
- Features: Walk-In Closet(s)
- Level: First
- Area: 210 Square Feet
- Dimensions: 15x14
Bedroom 2
- Features: Walk-In Closet(s)
- Level: Second
- Area: 121 Square Feet
- Dimensions: 11x11
Bedroom 3
- Features: Walk-In Closet(s)
- Level: Second
- Area: 121 Square Feet
- Dimensions: 11x11
Bedroom 4
- Features: Walk-In Closet(s)
- Level: Second
- Area: 132 Square Feet
- Dimensions: 12x11
Dining room
- Level: First
- Area: 110 Square Feet
- Dimensions: 10x11
Kitchen
- Level: First
- Area: 144 Square Feet
- Dimensions: 12x12
Living room
- Level: First
- Area: 192 Square Feet
- Dimensions: 12x16
Heating
- Central
Cooling
- Central Air
Appliances
- Included: Dishwasher, Disposal, Freezer, Microwave, Range, Range Hood, Refrigerator
- Laundry: Inside, Laundry Room
Features
- Ceiling Fan(s), Crown Molding, Eating Space In Kitchen, Primary Bedroom Main Floor, Solid Wood Cabinets, Stone Counters, Thermostat, Wet Bar
- Flooring: Carpet, Ceramic Tile, Hardwood
- Doors: French Doors
- Windows: Blinds, ENERGY STAR Qualified Windows, Storm Window(s)
- Has fireplace: Yes
- Fireplace features: Gas, Living Room
Interior area
- Total structure area: 6,402
- Total interior livable area: 4,699 sqft
Video & virtual tour
Property
Parking
- Total spaces: 5
- Parking features: Driveway, Electric Vehicle Charging Station(s), Garage Door Opener, RV Access/Parking
- Attached garage spaces: 5
- Has uncovered spaces: Yes
- Details: Garage Dimensions: 25x25
Features
- Levels: Two
- Stories: 2
- Patio & porch: Covered, Front Porch, Screened
- Exterior features: Irrigation System, Lighting
- Has private pool: Yes
- Pool features: Auto Cleaner, Child Safety Fence, Gunite, In Ground, Salt Water, Screen Enclosure
- Has spa: Yes
- Spa features: Heated, In Ground
- Has view: Yes
- View description: Water, Pond
- Has water view: Yes
- Water view: Water,Pond
- Waterfront features: Lake, Waterfront, Lake Front, Lake Privileges, Pond Access
- Body of water: ISLAND POND
Lot
- Size: 8.64 Acres
- Features: Oversized Lot, Zoned for Horses
- Residential vegetation: Mature Landscaping
Details
- Additional structures: Guest House, Outdoor Kitchen
- Parcel number: 2020323AF12200000
- Zoning: A-5
- Special conditions: None
Construction
Type & style
- Home type: SingleFamily
- Architectural style: Colonial
- Property subtype: Single Family Residence
Materials
- Brick, Stucco
- Foundation: Crawlspace
- Roof: Shingle
Condition
- New construction: No
- Year built: 1989
Utilities & green energy
- Sewer: Septic Tank
- Water: Private
- Utilities for property: Cable Connected, Electricity Connected, Fiber Optics, Propane, Water Connected
Community & HOA
Community
- Features: Community Boat Ramp, Dock, Fishing, Lake, Private Boat Ramp, Waterfront, Deed Restrictions, Gated Community - Guard, Golf Carts OK, Horses Allowed, Park, Playground
- Security: Gated Community, Smoke Detector(s)
- Subdivision: SEMINOLE WOODS 5 AC DEV
HOA
- Has HOA: Yes
- Amenities included: Basketball Court, Gated, Park, Playground, Trail(s)
- HOA fee: $161 monthly
- HOA name: Micky Bono
- HOA phone: 407-233-3560
- Pet fee: $0 monthly
Location
- Region: Geneva
Financial & listing details
- Price per square foot: $245/sqft
- Tax assessed value: $918,773
- Annual tax amount: $8,907
- Date on market: 12/3/2024
- Listing terms: Cash,Conventional
- Ownership: Fee Simple
- Total actual rent: 0
- Electric utility on property: Yes
- Road surface type: Paved, Asphalt