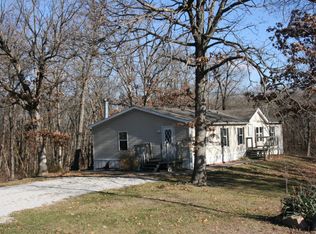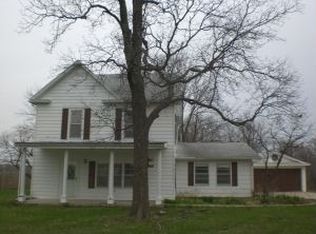Home in the woods with its own private stocked lake (Bass, Bluegill, hybrid Bluegill, and Catfish). Tons of wildlife and mature woods! Long Pine tree lined driveway leading to home and 26 x 40 shop with two large overhead doors. Small storage shed and equipment horse barn included too. Large cleared area by road and established garden area. Open living Dining and Kitchen area. Freestanding gas fireplace in living room. Both up and down laundry hook ups. Other features include, New furnance, newer roof, Windows and Siding, wrap around decks, screened in porch with lake view, Full walkout basement with full finished famly room and bathroom, plus unfinished area with workshop.
This property is off market, which means it's not currently listed for sale or rent on Zillow. This may be different from what's available on other websites or public sources.


