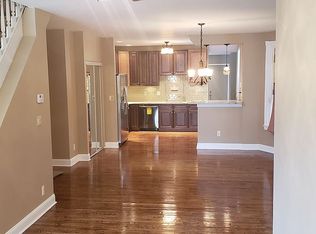Investor special. Three story, 1680 sq feet building already set up to be a two unit multi-family, however, proper zoning will have to be obtained by potential buyer. Property includes the lot next door identical in size to lot of property being sold. The first floor has a living room, dining room, kitchen, and 1 bath. The second and third floor has 3 beds, 1 bath, and a kitchen area. Property is in good condition, mainly needs cosmetic updates to really add value. Newer roof installed in 2012. Newer hot water heaters installed in 2012. All utilities are separate except for water. Located near Einstein Medical Center, Central High School, and LaSalle University. Also easy access to Center City, Route 1, I-76, public transportation (Septa Fox Chase Line - Olney station), restaurants, and shopping. This property has a fenced in yard, very large driveway, street parking, and a front porch. Large basement provides more storage. Property is being sold as is.
This property is off market, which means it's not currently listed for sale or rent on Zillow. This may be different from what's available on other websites or public sources.

