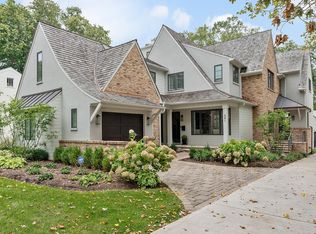Closed
$1,995,000
535 Walker Rd, Hinsdale, IL 60521
6beds
--sqft
Single Family Residence
Built in 2010
0.27 Acres Lot
$2,030,400 Zestimate®
$--/sqft
$6,900 Estimated rent
Home value
$2,030,400
$1.85M - $2.21M
$6,900/mo
Zestimate® history
Loading...
Owner options
Explore your selling options
What's special
Step into one of the most visually captivating homes in this price range, featuring over 6,000 square feet of thoughtfully designed space perfect for modern living. Enjoy an expansive mudroom unlike anything you've seen, two sun-drenched first-floor offices, an attached 2 car garage, and an open, airy layout filled with natural light. Newly installed solar panels add energy efficiency and long-term savings to this already exceptional home. Each bedroom includes its own private bathroom for ultimate comfort and privacy. The beautifully finished lower level is an entertainer's dream, complete with a sleek bar area, spacious recreation room, bedroom, exercise room, and full bath. But the real showstopper? A fully excavated bonus room under the garage-an incredibly rare and valuable feature. This versatile space is perfect for a golf simulator, home theater, game room, or premium storage-let your imagination run wild. Set on a quiet block just around the corner from The Lane Elementary, this home combines luxury, flexibility, and location in one unforgettable package.
Zillow last checked: 8 hours ago
Listing updated: September 17, 2025 at 10:48am
Listing courtesy of:
Dawn McKenna 630-686-4886,
Coldwell Banker Realty
Bought with:
Julie Sutton
Compass
Source: MRED as distributed by MLS GRID,MLS#: 12339087
Facts & features
Interior
Bedrooms & bathrooms
- Bedrooms: 6
- Bathrooms: 8
- Full bathrooms: 6
- 1/2 bathrooms: 2
Primary bedroom
- Features: Bathroom (Full)
- Level: Second
- Area: 330 Square Feet
- Dimensions: 22X15
Bedroom 2
- Level: Second
- Area: 195 Square Feet
- Dimensions: 13X15
Bedroom 3
- Level: Second
- Area: 154 Square Feet
- Dimensions: 14X11
Bedroom 4
- Level: Second
- Area: 140 Square Feet
- Dimensions: 14X10
Bedroom 5
- Level: Third
- Area: 176 Square Feet
- Dimensions: 8X22
Bedroom 6
- Level: Basement
- Area: 117 Square Feet
- Dimensions: 13X9
Bar entertainment
- Level: Basement
- Area: 84 Square Feet
- Dimensions: 7X12
Breakfast room
- Level: Main
- Area: 144 Square Feet
- Dimensions: 8X18
Dining room
- Level: Main
- Area: 210 Square Feet
- Dimensions: 14X15
Exercise room
- Level: Basement
- Area: 180 Square Feet
- Dimensions: 12X15
Family room
- Level: Main
- Area: 342 Square Feet
- Dimensions: 18X19
Foyer
- Level: Main
- Area: 184 Square Feet
- Dimensions: 8X23
Kitchen
- Features: Kitchen (Eating Area-Breakfast Bar, Island, Pantry-Butler)
- Level: Main
- Area: 200 Square Feet
- Dimensions: 10X20
Laundry
- Level: Second
- Area: 70 Square Feet
- Dimensions: 10X7
Living room
- Level: Main
- Area: 168 Square Feet
- Dimensions: 14X12
Mud room
- Level: Main
- Area: 150 Square Feet
- Dimensions: 15X10
Office
- Level: Main
- Area: 156 Square Feet
- Dimensions: 13X12
Other
- Level: Basement
- Area: 805 Square Feet
- Dimensions: 35X23
Other
- Level: Basement
- Area: 336 Square Feet
- Dimensions: 16X21
Heating
- Natural Gas, Forced Air
Cooling
- Central Air
Appliances
- Included: Range, Microwave, Dishwasher, High End Refrigerator, Freezer, Washer, Dryer, Disposal, Wine Refrigerator, Range Hood
- Laundry: Upper Level
Features
- Cathedral Ceiling(s), Wet Bar
- Flooring: Hardwood
- Basement: Finished,Full
- Number of fireplaces: 2
- Fireplace features: Family Room, Basement
Interior area
- Total structure area: 0
Property
Parking
- Total spaces: 2
- Parking features: On Site, Garage Owned, Attached, Garage
- Attached garage spaces: 2
Accessibility
- Accessibility features: No Disability Access
Features
- Stories: 3
- Patio & porch: Deck, Porch
- Fencing: Fenced
Lot
- Size: 0.27 Acres
- Dimensions: 66 X 179
Details
- Parcel number: 0901215014
- Special conditions: None
- Other equipment: Sump Pump
Construction
Type & style
- Home type: SingleFamily
- Property subtype: Single Family Residence
Materials
- Cedar
Condition
- New construction: No
- Year built: 2010
Utilities & green energy
- Sewer: Public Sewer
- Water: Lake Michigan
Community & neighborhood
Location
- Region: Hinsdale
HOA & financial
HOA
- Services included: None
Other
Other facts
- Listing terms: Conventional
- Ownership: Fee Simple
Price history
| Date | Event | Price |
|---|---|---|
| 7/31/2025 | Sold | $1,995,000 |
Source: | ||
| 5/1/2025 | Contingent | $1,995,000 |
Source: | ||
| 4/23/2025 | Listed for sale | $1,995,000+24.7% |
Source: | ||
| 1/13/2021 | Sold | $1,600,000-3% |
Source: | ||
| 1/5/2021 | Contingent | $1,650,000 |
Source: | ||
Public tax history
| Year | Property taxes | Tax assessment |
|---|---|---|
| 2024 | $35,369 +5.1% | $690,263 +8.8% |
| 2023 | $33,651 +0.7% | $634,550 -1.4% |
| 2022 | $33,426 +3.8% | $643,550 +1.2% |
Find assessor info on the county website
Neighborhood: 60521
Nearby schools
GreatSchools rating
- 6/10The Lane Elementary SchoolGrades: K-5Distance: 0.1 mi
- 6/10Hinsdale Middle SchoolGrades: 6-8Distance: 0.8 mi
- 10/10Hinsdale Central High SchoolGrades: 9-12Distance: 1.7 mi
Schools provided by the listing agent
- Elementary: The Lane Elementary School
- Middle: Hinsdale Middle School
- High: Hinsdale Central High School
- District: 181
Source: MRED as distributed by MLS GRID. This data may not be complete. We recommend contacting the local school district to confirm school assignments for this home.
Get a cash offer in 3 minutes
Find out how much your home could sell for in as little as 3 minutes with a no-obligation cash offer.
Estimated market value$2,030,400
Get a cash offer in 3 minutes
Find out how much your home could sell for in as little as 3 minutes with a no-obligation cash offer.
Estimated market value
$2,030,400
