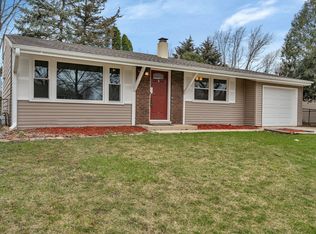Closed
$393,000
535 Weidner Rd, Buffalo Grove, IL 60089
3beds
--sqft
Single Family Residence
Built in 1969
7,504 Square Feet Lot
$372,500 Zestimate®
$--/sqft
$3,084 Estimated rent
Home value
$372,500
$354,000 - $391,000
$3,084/mo
Zestimate® history
Loading...
Owner options
Explore your selling options
What's special
Welcome to this charming split-level home in a desirable Buffalo Grove neighborhood, served by highly-rated schools. The main level greets you with a spacious living room under dramatic vaulted ceilings, creating an open and inviting atmosphere. A dedicated dining area connects to the large kitchen, which offers ample cabinet and storage space. Upstairs, you will find three generous bedrooms and a full bathroom. The lower level adds valuable living space with a large family room, a summer kitchen, half bath, and a laundry area. There is a sunroom that overlooks front and back yards. Outside, the spacious backyard provides a nice atmosphere for entertaining. The lot is wide, with a side driveway for extra parking that leads to a 2.5 car garage. Estate Sale and Sold As-Is. Submit Offer on MultiBoard 8.0 with current POF's ore Pre-Approval and Probate Rider.
Zillow last checked: 8 hours ago
Listing updated: October 01, 2025 at 01:01am
Listing courtesy of:
Diana Soldo Massaro 312-265-4931,
Baird & Warner
Bought with:
Agata Zabludowska, ABR
Exit Realty Redefined
Source: MRED as distributed by MLS GRID,MLS#: 12458031
Facts & features
Interior
Bedrooms & bathrooms
- Bedrooms: 3
- Bathrooms: 2
- Full bathrooms: 1
- 1/2 bathrooms: 1
Primary bedroom
- Level: Second
- Area: 154 Square Feet
- Dimensions: 14X11
Bedroom 2
- Level: Second
- Area: 130 Square Feet
- Dimensions: 13X10
Bedroom 3
- Level: Second
- Area: 110 Square Feet
- Dimensions: 11X10
Dining room
- Level: Main
- Area: 135 Square Feet
- Dimensions: 15X9
Family room
- Level: Lower
- Area: 525 Square Feet
- Dimensions: 25X21
Other
- Level: Main
- Area: 300 Square Feet
- Dimensions: 20X15
Kitchen
- Features: Flooring (Ceramic Tile)
- Level: Main
- Area: 144 Square Feet
- Dimensions: 12X12
Laundry
- Level: Lower
- Area: 210 Square Feet
- Dimensions: 15X14
Living room
- Level: Main
- Area: 224 Square Feet
- Dimensions: 16X14
Heating
- Natural Gas, Forced Air
Cooling
- Central Air
Features
- Basement: Finished,Full
Interior area
- Total structure area: 0
Property
Parking
- Total spaces: 2
- Parking features: Concrete, Side Driveway, On Site, Garage Owned, Attached, Garage
- Attached garage spaces: 2
- Has uncovered spaces: Yes
Accessibility
- Accessibility features: No Disability Access
Features
- Stories: 1
Lot
- Size: 7,504 sqft
- Dimensions: 67X112
Details
- Parcel number: 03053100110000
- Special conditions: Court Approval Required
Construction
Type & style
- Home type: SingleFamily
- Property subtype: Single Family Residence
Materials
- Vinyl Siding, Brick
Condition
- New construction: No
- Year built: 1969
Utilities & green energy
- Sewer: Public Sewer
- Water: Public
Community & neighborhood
Location
- Region: Buffalo Grove
Other
Other facts
- Listing terms: Conventional
- Ownership: Fee Simple
Price history
| Date | Event | Price |
|---|---|---|
| 9/29/2025 | Sold | $393,000+6.2% |
Source: | ||
| 9/4/2025 | Contingent | $370,000 |
Source: | ||
| 8/28/2025 | Listed for sale | $370,000 |
Source: | ||
| 8/28/2025 | Listing removed | $370,000 |
Source: | ||
| 8/1/2025 | Contingent | $370,000 |
Source: | ||
Public tax history
| Year | Property taxes | Tax assessment |
|---|---|---|
| 2023 | $7,051 +4.8% | $27,999 |
| 2022 | $6,726 -7.5% | $27,999 +5.4% |
| 2021 | $7,269 +0.8% | $26,569 |
Find assessor info on the county website
Neighborhood: 60089
Nearby schools
GreatSchools rating
- 8/10Henry W Longfellow Elementary SchoolGrades: PK-5Distance: 0.3 mi
- 8/10Cooper Middle SchoolGrades: 6-8Distance: 0.4 mi
- 10/10Buffalo Grove High SchoolGrades: 9-12Distance: 0.4 mi
Schools provided by the listing agent
- District: 21
Source: MRED as distributed by MLS GRID. This data may not be complete. We recommend contacting the local school district to confirm school assignments for this home.
Get a cash offer in 3 minutes
Find out how much your home could sell for in as little as 3 minutes with a no-obligation cash offer.
Estimated market value$372,500
Get a cash offer in 3 minutes
Find out how much your home could sell for in as little as 3 minutes with a no-obligation cash offer.
Estimated market value
$372,500
