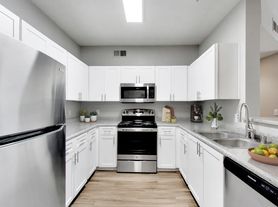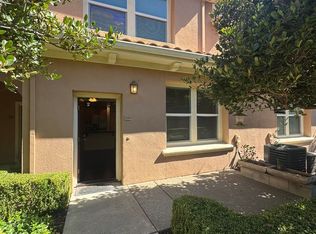Spacious 2 bedroom, 2 bathroom condo in the desirable Syrah community of North Natomas. This second-floor unit with a third-floor loft offers flexibility for a home office, workout space, or second living area. The open-concept kitchen features generous cabinet and counter space, flowing into a bright living room with vaulted ceilings and large windows. Enjoy two private patiosone off the kitchen/primary bedroom and another off the living room. The attached 2-car garage with direct street access provides a single-family home feel, plus a storage room with built-in shelving. Refrigerator, washer and dryer are included. Community amenities include a pool, clubhouse, and gym, making this an ideal place to call home. Visit Grow Properties website for more information on our qualifications, application process and to see a video tour of the house. Showing are easy to schedule and we are available for any questions. Pets welcome. HOA restrictions are 2 pets and no more than 35lb each. Offering a one year lease. In addition to rent there will be a monthly charge of $250 for reimbursement of sewer, water, garbage and HOA.
All Grow Properties Management and Investments residents have the opportunity to be enrolled in the following Resident Benefits Package (RBP) options for $40/month or $45/month (+ HVAC Quarterly Filter Deliveries) both packages include liability insurance, credit building to help boost the resident's credit score with timely rent payments, up to $1M Identity Theft Protection, our best-in-class resident rewards program, and much more! This one monthly fee will include benefits for all residents over the age of 18. More details upon application.
Apartment for rent
$2,450/mo
5350 Dunlay Dr UNIT 814, Sacramento, CA 95835
2beds
1,651sqft
Price may not include required fees and charges.
Apartment
Available now
Cats, small dogs OK
-- A/C
In unit laundry
Attached garage parking
-- Heating
What's special
Open-concept kitchenLarge windowsTwo private patiosVaulted ceilings
- 3 days |
- -- |
- -- |
Travel times
Facts & features
Interior
Bedrooms & bathrooms
- Bedrooms: 2
- Bathrooms: 2
- Full bathrooms: 2
Appliances
- Included: Dryer, Refrigerator, Washer
- Laundry: In Unit
Interior area
- Total interior livable area: 1,651 sqft
Video & virtual tour
Property
Parking
- Parking features: Attached
- Has attached garage: Yes
- Details: Contact manager
Features
- Patio & porch: Patio
- Exterior features: $250 monthly charge for sewer water garbage HOA, $250 monthly charge-sewer-water-garbage-HOA, Appliances included, HOA retrictions are 2 pets no more than 35lb each, Located in North Natomas, Upstairs loft
Details
- Parcel number: 20110600010053
Construction
Type & style
- Home type: Apartment
- Property subtype: Apartment
Building
Management
- Pets allowed: Yes
Community & HOA
Community
- Features: Fitness Center
HOA
- Amenities included: Fitness Center
Location
- Region: Sacramento
Financial & listing details
- Lease term: Contact For Details
Price history
| Date | Event | Price |
|---|---|---|
| 10/15/2025 | Listed for rent | $2,450-5.6%$1/sqft |
Source: Zillow Rentals | ||
| 9/19/2025 | Listing removed | $2,595$2/sqft |
Source: Zillow Rentals | ||
| 8/25/2025 | Listed for rent | $2,595$2/sqft |
Source: Zillow Rentals | ||
| 6/7/2023 | Sold | $410,000+2.6%$248/sqft |
Source: MetroList Services of CA #223041126 | ||
| 5/18/2023 | Pending sale | $399,800$242/sqft |
Source: MetroList Services of CA #223041126 | ||
Neighborhood: Village 9
There are 3 available units in this apartment building

