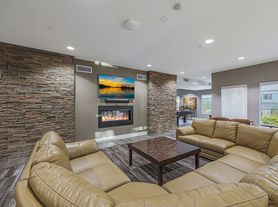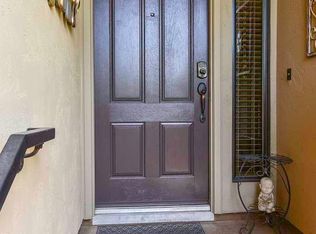FIRST FLOOR 2 BEDROOM CONDO! This stunning unit features 2 garage parking spaces and storage, 2 bedrooms with separate laundry room/office, gorgeous wood floors and top of line doors and hardware. Your kitchen offers tons of granite, breakfast bar, stainless steel appliances, and dark cherry cabinets. The master bath has double sinks, separate tub/shower and large walk-in closet. This is a FANTASTIC LUXURIOUS COMMUNITY! Toscana is a beautiful 24 guard-gated complex in North Phoenix. Amenities include World Class Clubhouses that offers heated pools and spas with sundecks, media centers, social lounges, billiards/game rooms, personal concierge, state of the art workout facilities, tennis courts, BBQ areas, and MUCH MORE! Walking distance to shopping, golf and restaurants. Don't miss out!
Apartment for rent
$2,395/mo
5350 E Deer Valley Dr UNIT 1247, Phoenix, AZ 85054
2beds
1,246sqft
Price may not include required fees and charges.
Apartment
Available now
Cats, dogs OK
Central air, ceiling fan
Dryer included laundry
2 Parking spaces parking
Natural gas
What's special
Heated pools and spasBbq areasTennis courtsBreakfast barLarge walk-in closetGorgeous wood floorsDark cherry cabinets
- 5 days |
- -- |
- -- |
Travel times
Looking to buy when your lease ends?
Consider a first-time homebuyer savings account designed to grow your down payment with up to a 6% match & a competitive APY.
Facts & features
Interior
Bedrooms & bathrooms
- Bedrooms: 2
- Bathrooms: 2
- Full bathrooms: 2
Heating
- Natural Gas
Cooling
- Central Air, Ceiling Fan
Appliances
- Included: Dryer, Washer
- Laundry: Dryer Included, In Unit, Washer Included
Features
- Breakfast Bar, Ceiling Fan(s), Double Vanity, Full Bth Master Bdrm, Granite Counters, High Speed Internet, Pantry, Separate Shwr & Tub, Walk In Closet
- Flooring: Tile, Wood
Interior area
- Total interior livable area: 1,246 sqft
Video & virtual tour
Property
Parking
- Total spaces: 2
- Parking features: Assigned, Covered
- Details: Contact manager
Features
- Stories: 4
- Exterior features: Contact manager
- Has spa: Yes
- Spa features: Hottub Spa
Details
- Parcel number: 21251085
Construction
Type & style
- Home type: Apartment
- Property subtype: Apartment
Materials
- Roof: Tile
Condition
- Year built: 2008
Utilities & green energy
- Utilities for property: Garbage, Sewage, Water
Building
Management
- Pets allowed: Yes
Community & HOA
Community
- Features: Clubhouse, Fitness Center, Tennis Court(s)
- Security: Gated Community
HOA
- Amenities included: Fitness Center, Tennis Court(s)
Location
- Region: Phoenix
Financial & listing details
- Lease term: Contact For Details
Price history
| Date | Event | Price |
|---|---|---|
| 10/28/2025 | Listed for rent | $2,395-17.4%$2/sqft |
Source: ARMLS #6939363 | ||
| 10/4/2025 | Listing removed | $2,900$2/sqft |
Source: Zillow Rentals | ||
| 9/13/2025 | Listed for rent | $2,900$2/sqft |
Source: Zillow Rentals | ||
| 2/28/2019 | Sold | $274,000-5.5%$220/sqft |
Source: | ||
| 2/11/2019 | Pending sale | $289,900$233/sqft |
Source: Road To Home Realty #5794076 | ||
Neighborhood: Desert View
There are 5 available units in this apartment building

