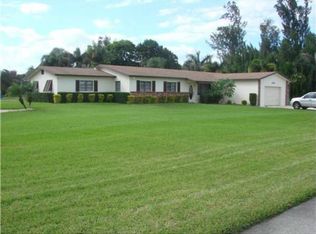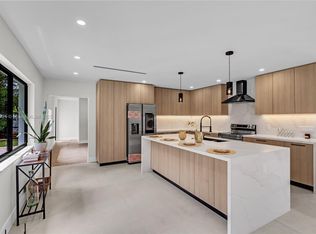Sold for $1,650,000 on 10/27/25
$1,650,000
5350 SW 198th Ter, Southwest Ranches, FL 33332
4beds
2,692sqft
Single Family Residence
Built in 1997
2.15 Acres Lot
$1,639,000 Zestimate®
$613/sqft
$6,390 Estimated rent
Home value
$1,639,000
$1.48M - $1.82M
$6,390/mo
Zestimate® history
Loading...
Owner options
Explore your selling options
What's special
Fantastic 2-acre estate in Southwest Ranches featuring 4 beds, 3 baths, and a 3-car garage. This spacious home offers an open layout with tile flooring throughout, a large living room with a wood-burning fireplace, and a beautifully remodeled oversized chef’s kitchen with center island, granite countertops, snack bar, and stainless steel appliances. The master suite includes a walk-in closet and large bathroom with dual sinks, shower, and tub. Exterior upgrades include a brand-new metal roof, custom ES impact windows and front door, new stucco and paint, soffit lighting, gutters, new water filtration system, and RV hookup with electric and plumbing. Enjoy serene canal views from the back patio. Perfect for outdoor dining. Fully fenced lot with space to expand. A true gem in SWR.
Zillow last checked: 8 hours ago
Listing updated: October 27, 2025 at 02:05pm
Listed by:
Alexander Fernandez 305-409-0039,
Tommy Crivello Real Estate Group
Bought with:
Moises Ceballos, 3592800
Florida Realty of Miami Corp
Source: BeachesMLS ,MLS#: F10506353 Originating MLS: Beaches MLS
Originating MLS: Beaches MLS
Facts & features
Interior
Bedrooms & bathrooms
- Bedrooms: 4
- Bathrooms: 3
- Full bathrooms: 3
- Main level bathrooms: 3
- Main level bedrooms: 4
Bedroom
- Features: Entry Level
Primary bathroom
- Features: Double Vanity, Separate Tub & Shower
Dining room
- Features: Breakfast Area, Formal Dining, Kitchen Dining
Heating
- Central
Cooling
- Central Air
Appliances
- Included: Dishwasher, Disposal, Dryer, Electric Range, Electric Water Heater, Refrigerator, Self Cleaning Oven, Washer
- Laundry: In Garage
Features
- First Floor Entry, Entrance Foyer, Other, Pantry, Volume Ceilings, Walk-In Closet(s)
- Flooring: Tile, Wood
- Windows: Storm Window(s)
- Has fireplace: Yes
Interior area
- Total structure area: 4,615
- Total interior livable area: 2,692 sqft
Property
Parking
- Total spaces: 3
- Parking features: Attached, Driveway
- Attached garage spaces: 3
- Has uncovered spaces: Yes
Features
- Levels: One
- Stories: 1
- Entry location: First Floor Entry
- Patio & porch: Patio
- Exterior features: Fruit Trees
- Fencing: Fenced
- Has view: Yes
- View description: Canal, Garden
- Has water view: Yes
- Water view: Canal
- Waterfront features: WF/No Ocean Access, Canal Front
- Frontage length: Waterfront Frontage: 270
Lot
- Size: 2.15 Acres
- Features: 2 To Less Than 3 Acre Lot
Details
- Additional structures: Extra Building/Shed, Shed(s)
- Parcel number: 503935080191
- Zoning: A-1
- Other equipment: Other
- Horses can be raised: Yes
Construction
Type & style
- Home type: SingleFamily
- Property subtype: Single Family Residence
Materials
- Cbs Construction, Stucco
- Roof: Metal
Condition
- Year built: 1997
Utilities & green energy
- Sewer: Septic Tank
- Water: Well
Community & neighborhood
Community
- Community features: Horses Permitted
Location
- Region: Fort Lauderdale
- Subdivision: 198 Terrace Plat
Other
Other facts
- Listing terms: Cash,Conventional
Price history
| Date | Event | Price |
|---|---|---|
| 10/27/2025 | Sold | $1,650,000-2.7%$613/sqft |
Source: | ||
| 10/17/2025 | Pending sale | $1,695,000$630/sqft |
Source: | ||
| 9/24/2025 | Price change | $1,695,000-5.8%$630/sqft |
Source: | ||
| 8/26/2025 | Price change | $1,799,000-5.3%$668/sqft |
Source: | ||
| 7/31/2025 | Price change | $1,899,000-5%$705/sqft |
Source: | ||
Public tax history
| Year | Property taxes | Tax assessment |
|---|---|---|
| 2024 | $38,998 +229.9% | $1,294,620 +110.5% |
| 2023 | $11,821 +5.8% | $614,940 +3% |
| 2022 | $11,170 +3.5% | $597,030 +3% |
Find assessor info on the county website
Neighborhood: 33332
Nearby schools
GreatSchools rating
- 10/10Manatee Bay Elementary SchoolGrades: PK-5Distance: 1.6 mi
- 7/10Silver Trail Middle SchoolGrades: 6-8Distance: 2.1 mi
- 7/10West Broward High SchoolGrades: PK,9-12Distance: 3 mi
Schools provided by the listing agent
- Elementary: Manatee Bay (Broward)
- Middle: Silver Trail
- High: West Broward
Source: BeachesMLS . This data may not be complete. We recommend contacting the local school district to confirm school assignments for this home.
Get a cash offer in 3 minutes
Find out how much your home could sell for in as little as 3 minutes with a no-obligation cash offer.
Estimated market value
$1,639,000
Get a cash offer in 3 minutes
Find out how much your home could sell for in as little as 3 minutes with a no-obligation cash offer.
Estimated market value
$1,639,000

