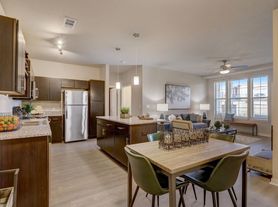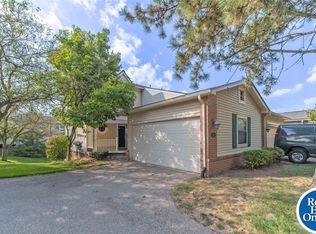Luxury New Construction Complete Condo for Rent West Bloomfield, MI
Available: End of October after Oct 22nd 2025.
Be the first to live in this 2025 newly built luxury Toll Brothers condominium, ideally located in a private wooded enclave just steps from the West Bloomfield Trail. Designed for low-maintenance living, this stunning two-story home blends modern elegance with natural beauty.
Key Features
Spacious First-Floor Primary Suite with a large walk-in closet, spa-style bath, and serene wooded views.
Open-Concept Kitchen & Great Room with soaring two-story cathedral ceilings, abundant natural light, and private deck overlooking mature trees and a natural pond.
Upstairs Loft & Office plus two additional bedrooms, offering flexible space for work, play, or guests.
Built-In 2-Car Garage with 240V EV charging outlet.
Brand-New Whirlpool Appliances and built-in HVAC humidifier.
Walled Lake School District highly regarded for academics and community.
Walkout Basement (approx. 1,200 sq. ft., unfinished) with plenty of storage and future living potential.
Community & Lifestyle
Exclusive 30-home Edgewood Condominium community by Toll Brothers known for craftsmanship, luxury design, and low-maintenance living.
Rent includes landscaping and snow removal through the HOA.
Close to shopping, dining, and outdoor recreation, all in a community often ranked among the best places to live in Michigan.
Location: West Bloomfield, MI
Style: 2-Story Luxury Condo (First Occupant)
Schools: Walled Lake School District
Convenience: Minutes from trails, parks, shopping, and dining
This is a rare opportunity to rent a brand-new luxury condo in one of Metro Detroit's most desirable communities. Don't miss it!
No Smoking Allowed.
Tenant need to follow and comply with Home Owners Association Rules and Regulations.
Homeowners pays for Water, Gas and Electricity Utility Bills.
Lease Term preferred 2 years.
House for rent
Accepts Zillow applications
$4,200/mo
5350 Trail Vista Dr, West Bloomfield, MI 48323
3beds
2,246sqft
Price may not include required fees and charges.
Single family residence
Available Wed Oct 22 2025
No pets
Central air
In unit laundry
Attached garage parking
Forced air
What's special
Natural pondUpstairs loft and officeSerene wooded viewsWalkout basementMature treesPrivate wooded enclaveAbundant natural light
- 12 days |
- -- |
- -- |
Travel times
Facts & features
Interior
Bedrooms & bathrooms
- Bedrooms: 3
- Bathrooms: 3
- Full bathrooms: 3
Heating
- Forced Air
Cooling
- Central Air
Appliances
- Included: Dishwasher, Dryer, Microwave, Oven, Refrigerator, Washer
- Laundry: In Unit
Features
- Walk In Closet
- Flooring: Carpet, Hardwood, Tile
Interior area
- Total interior livable area: 2,246 sqft
Property
Parking
- Parking features: Attached, Off Street
- Has attached garage: Yes
- Details: Contact manager
Features
- Exterior features: Electric Vehicle Charging Station, Heating system: Forced Air, Landscaping included in rent, Snow Removal included in rent, Walk In Closet
Construction
Type & style
- Home type: SingleFamily
- Property subtype: Single Family Residence
Community & HOA
Location
- Region: West Bloomfield
Financial & listing details
- Lease term: 1 Year
Price history
| Date | Event | Price |
|---|---|---|
| 9/27/2025 | Listed for rent | $4,200$2/sqft |
Source: Zillow Rentals | ||
| 9/24/2025 | Listing removed | $599,000$267/sqft |
Source: | ||
| 8/20/2025 | Listed for sale | $599,000$267/sqft |
Source: | ||

