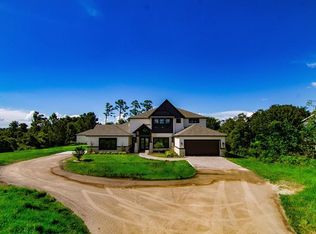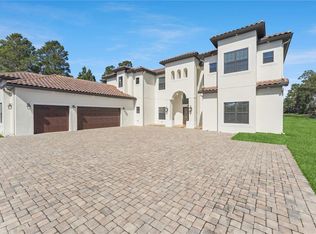Sold for $1,204,000
$1,204,000
5351 Carson St, Saint Cloud, FL 34771
5beds
5,872sqft
Single Family Residence
Built in 2006
4.91 Acres Lot
$2,466,100 Zestimate®
$205/sqft
$5,719 Estimated rent
Home value
$2,466,100
$2.34M - $2.59M
$5,719/mo
Zestimate® history
Loading...
Owner options
Explore your selling options
What's special
CUSTOM ESTATE HOME ON 4.91 ACRES! Just minutes to LAKE NONA & THE MEDICAL CITY! This secluded property with a Lake Hendon view is located in the very private, highly sought after, Lake Hendon Reserve...boasting grandiose million dollar estate homes. Don't wait to make your appointment to see this breathtaking 5,872 sq. ft., 5 bedroom and 5 1/2 bathroom magnificent home! Upon entering the grand foyer you will see the beautiful hardwood floors and decorative stone work leading to the living room and dining room. Then walk past the solid wood staircase and into the great room, showcasing its stone framed gas fireplace and granite wet bar. The windows here expand the length of the wall bringing in the beautiful view of the pool and the lake beyond. This great room is open to the huge kitchen, which is perfect for entertaining, and featuring granite countertops and backsplash, an island and a eat-in kitchen bar, a built in double oven, a gas cooktop and hood, stainless steel appliances and an extremely large walk-in pantry with a butlers pantry leading from the kitchen to the dining room. Enjoy having one of the master suites including its seating area, an en suite bathroom and a pool view on this first floor. Head up the secret staircase at the back of the home taking you to the enormous bonus room which is perfect to use as a game room or office space. The first staircase at the front of the home takes you to the second master suite and three more guest rooms, two with a jack & jill bathroom between them and the other one with its own en suite bathroom. All the rooms have huge walk-in closets. The master suite on this second floor is to die for.....with it's private balcony, wet bar and the luxurious master bathroom. So much room to breathe inside and outside! Relax and play out on the screened in lanai and enjoy the pool, spa, outdoor kitchen, pool bathroom....only accessed from the pool deck, and of course take in the gorgeous lake view beyond the property line. LOCATION IS PRIME! This property is private and peaceful, but yet it is very close to the busy Lake Nona area with its dining and shopping to choose from. Also, minutes away is the Medical City, the USTA National Tennis Campus, Orlando International Airport, HWY 417 and 528....and it's only approximately 50 minutes to Cocoa Beach! Recent updates include a NEW ROOF in 2022, NEW A/C in 2020, NEW TANKLESS WATER HEATER in 2020 and NEW EXTERIOR AND INTERIOR PAINT. Some additional features are the 5 car garage and carport, 2 laundry rooms, a security system and a whole house generator for emergencies. This property has it all! Plus there are top rated schools just around the corner! Make your appointment today!
Zillow last checked: 8 hours ago
Listing updated: April 24, 2023 at 05:22pm
Listing Provided by:
Kelly Moe 407-791-9180,
FUSILIER REALTY GROUP HARMONY 407-476-0476
Bought with:
Kathleen Hereford, 3084454
MAINFRAME REAL ESTATE
Source: Stellar MLS,MLS#: O6062757 Originating MLS: Osceola
Originating MLS: Osceola

Facts & features
Interior
Bedrooms & bathrooms
- Bedrooms: 5
- Bathrooms: 6
- Full bathrooms: 5
- 1/2 bathrooms: 1
Primary bedroom
- Features: Bar, Ceiling Fan(s), Other, Walk-In Closet(s)
- Level: Second
- Dimensions: 23x15
Primary bedroom
- Features: Ceiling Fan(s), En Suite Bathroom, Walk-In Closet(s)
- Level: First
- Dimensions: 20x15
Bedroom 3
- Features: Ceiling Fan(s), Walk-In Closet(s)
- Level: Second
- Dimensions: 13x12
Bedroom 4
- Features: Ceiling Fan(s), Walk-In Closet(s)
- Level: Second
- Dimensions: 13x14
Bedroom 5
- Features: Ceiling Fan(s), En Suite Bathroom, Walk-In Closet(s)
- Level: Second
- Dimensions: 15x12
Bonus room
- Level: Second
- Dimensions: 59x13
Dining room
- Level: First
- Dimensions: 14x14
Great room
- Features: Ceiling Fan(s), Wet Bar
- Level: First
- Dimensions: 35x19
Kitchen
- Features: Breakfast Bar, Pantry, Granite Counters, Kitchen Island
- Level: First
- Dimensions: 14x14
Living room
- Level: First
- Dimensions: 14x14
Heating
- Central, Heat Pump, Propane, Zoned
Cooling
- Central Air, Zoned
Appliances
- Included: Bar Fridge, Oven, Convection Oven, Dishwasher, Disposal, Dryer, Microwave, Range, Range Hood, Refrigerator, Tankless Water Heater, Washer, Water Softener
- Laundry: Inside, Laundry Room, Other, Upper Level
Features
- Ceiling Fan(s), Central Vacuum, Eating Space In Kitchen, Primary Bedroom Main Floor, PrimaryBedroom Upstairs, Open Floorplan, Solid Surface Counters, Vaulted Ceiling(s), Wet Bar, In-Law Floorplan
- Flooring: Carpet, Tile, Hardwood
- Windows: Aluminum Frames, Blinds, Drapes, Window Treatments
- Has fireplace: Yes
- Fireplace features: Gas, Family Room
Interior area
- Total interior livable area: 5,872 sqft
Property
Parking
- Total spaces: 6
- Parking features: Boat, Circular Driveway, Driveway, Garage Door Opener, Ground Level, Oversized
- Attached garage spaces: 5
- Carport spaces: 1
- Covered spaces: 6
- Has uncovered spaces: Yes
Features
- Levels: Two
- Stories: 2
- Patio & porch: Covered, Enclosed, Front Porch, Rear Porch, Screened
- Exterior features: Balcony, Irrigation System, Rain Gutters
- Has private pool: Yes
- Pool features: Fiber Optic Lighting, Heated, In Ground, Lighting, Outside Bath Access, Pool Sweep, Screen Enclosure, Tile
- Has spa: Yes
- Spa features: Heated, In Ground
- Has view: Yes
- View description: Pool, Trees/Woods, Water, Lake
- Has water view: Yes
- Water view: Water,Lake
- Body of water: LAKE HENDON
Lot
- Size: 4.91 Acres
- Residential vegetation: Mature Landscaping, Oak Trees, Trees/Landscaped, Wooded
Details
- Parcel number: 162531426000010085
- Zoning: OAC
- Special conditions: None
Construction
Type & style
- Home type: SingleFamily
- Property subtype: Single Family Residence
Materials
- Block, Stucco, Wood Frame
- Foundation: Slab
- Roof: Shingle
Condition
- Completed
- New construction: No
- Year built: 2006
Details
- Builder name: Distinctive Homes
Utilities & green energy
- Sewer: Septic Tank
- Water: Private, Well
- Utilities for property: Cable Connected, Electricity Connected, Fiber Optics, Propane, Sewer Connected, Street Lights, Underground Utilities, Water Connected
Community & neighborhood
Security
- Security features: Fire Alarm, Gated Community, Security System, Smoke Detector(s), Fire/Smoke Detection Integration
Community
- Community features: Gated
Location
- Region: Saint Cloud
- Subdivision: NARCOOSSEE NEW MAP
HOA & financial
HOA
- Has HOA: Yes
- HOA fee: $125 monthly
- Amenities included: Gated
- Services included: Security
- Association name: LAKE HENDON RESERVE HOA/Jason Olsen
- Association phone: 407-709-0149
Other fees
- Pet fee: $0 monthly
Other financial information
- Total actual rent: 0
Other
Other facts
- Listing terms: Cash,Conventional
- Ownership: Fee Simple
- Road surface type: Paved
Price history
| Date | Event | Price |
|---|---|---|
| 12/1/2025 | Listing removed | $2,670,000$455/sqft |
Source: | ||
| 10/22/2025 | Price change | $2,670,000-2%$455/sqft |
Source: | ||
| 10/2/2025 | Price change | $2,724,000-0.9%$464/sqft |
Source: | ||
| 8/29/2025 | Price change | $2,749,000-1.5%$468/sqft |
Source: | ||
| 5/30/2025 | Listed for sale | $2,790,000+131.7%$475/sqft |
Source: | ||
Public tax history
| Year | Property taxes | Tax assessment |
|---|---|---|
| 2024 | $9,334 -15.5% | $955,200 +1.6% |
| 2023 | $11,045 +3.3% | $940,500 +12.9% |
| 2022 | $10,689 +0.3% | $832,800 +7.8% |
Find assessor info on the county website
Neighborhood: 34771
Nearby schools
GreatSchools rating
- 5/10Narcoossee Elementary SchoolGrades: PK-5Distance: 0.9 mi
- 6/10Narcoossee Middle SchoolGrades: 6-8Distance: 1 mi
- 5/10Tohopekaliga High SchoolGrades: PK,9-12Distance: 4.5 mi
Schools provided by the listing agent
- Elementary: Narcoossee Elementary
- Middle: Narcoossee Middle
- High: Tohopekaliga High School
Source: Stellar MLS. This data may not be complete. We recommend contacting the local school district to confirm school assignments for this home.
Get a cash offer in 3 minutes
Find out how much your home could sell for in as little as 3 minutes with a no-obligation cash offer.
Estimated market value
$2,466,100

