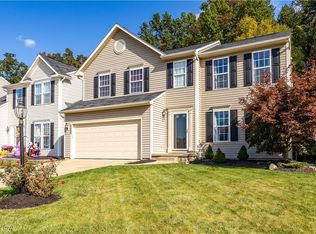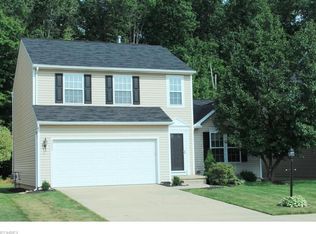Sold for $365,000
$365,000
5351 Otten Rd, North Ridgeville, OH 44039
3beds
1,834sqft
Single Family Residence
Built in 2005
6,560.14 Square Feet Lot
$357,600 Zestimate®
$199/sqft
$2,465 Estimated rent
Home value
$357,600
$340,000 - $375,000
$2,465/mo
Zestimate® history
Loading...
Owner options
Explore your selling options
What's special
Welcome to Meadow Lakes North ~ a highly desired community-based subdivision surrounded by natural green space, walking trails, and beautiful water features. 5351 Otten Road is a 1834 sqft 3 bedroom, 3 bath colonial with a 2-car attached garage on a premium lot. A 2-story foyer welcomes your arrival w/ guest closet, entry to/from the attached garage, and a half bath. New luxury vinyl flooring flows throughout the 1st-floor living space w/ 9' ceilings. A front room offers multiple options: a formal dining room, a home office, or as it is currently used, a designated children's play area. A few steps further, you enter an open-concept living area with raised ceilings. The family room has a wall of windows. The kitchen is centrally located with lots of cabinetry, counter space, a "gas" stove, microwave, dishwasher, and a stainless steel refrigerator (2021). The morning room of this home is the focal point for ALL your gatherings. Lots of windows embrace this room. It is light & bright and views the private vinyl-fenced backyard. There are no neighbors behind this property! The patio door leads onto a composite deck to enjoy grilling and the outdoors. On the 2nd level, 2 bedrooms are adjacent to one another with custom closets, and one has raised panel walls. The full bath is squeaky clean and only steps away from both bedrooms. The master suite is fit for a "king or queen", with a walk-in closet and views of the private wooded backyard. The ensuite master bath is spacious with dual vanities. The laundry is located on the lower level. The washer & dryer stay! The basement is unfinished, offering the new homeowner unlimited potential to create additional living space for a rec room, a bar, media or game room. (Be creative!) There is abundant storage space, the mechanics for the home, and a new sump pump! Located close to I 480, 80, 90, Avon Commons, Crocker Park & the airport. Priced to sell quickly ~ Your Search Is Over!
Zillow last checked: 8 hours ago
Listing updated: May 24, 2025 at 07:00pm
Listing Provided by:
Karla Callahan clevelandrealtor@gmail.com440-925-2020,
RE/MAX Real Estate Group
Bought with:
Maureen Downey, 244461
Howard Hanna
Source: MLS Now,MLS#: 5113283 Originating MLS: Akron Cleveland Association of REALTORS
Originating MLS: Akron Cleveland Association of REALTORS
Facts & features
Interior
Bedrooms & bathrooms
- Bedrooms: 3
- Bathrooms: 3
- Full bathrooms: 2
- 1/2 bathrooms: 1
- Main level bathrooms: 1
Primary bedroom
- Description: Flooring: Carpet
- Level: Second
Bedroom
- Description: Flooring: Carpet
- Level: Second
Bedroom
- Description: Flooring: Carpet
- Level: Second
Primary bathroom
- Description: Flooring: Laminate
- Level: Second
Bathroom
- Description: Flooring: Luxury Vinyl Tile
- Level: First
Bathroom
- Description: Flooring: Laminate
- Level: Second
Entry foyer
- Description: Flooring: Luxury Vinyl Tile
- Level: First
Family room
- Description: Flooring: Luxury Vinyl Tile
- Level: First
Kitchen
- Description: Flooring: Luxury Vinyl Tile
- Level: First
Laundry
- Description: Flooring: Concrete
- Level: Basement
Office
- Description: Flooring: Luxury Vinyl Tile
- Level: First
Sitting room
- Description: Flooring: Luxury Vinyl Tile
- Level: First
Heating
- Forced Air, Gas
Cooling
- Central Air, Ceiling Fan(s)
Appliances
- Included: Dryer, Dishwasher, Microwave, Range, Refrigerator
- Laundry: Washer Hookup, Electric Dryer Hookup, Gas Dryer Hookup, In Basement
Features
- Entrance Foyer, High Ceilings, Open Floorplan, Pantry, Recessed Lighting, Vaulted Ceiling(s)
- Windows: Insulated Windows
- Basement: Full,Unfinished,Sump Pump
- Has fireplace: No
Interior area
- Total structure area: 1,834
- Total interior livable area: 1,834 sqft
- Finished area above ground: 1,834
Property
Parking
- Total spaces: 2
- Parking features: Attached, Driveway, Garage Faces Front, Garage, Garage Door Opener, Paved
- Attached garage spaces: 2
Features
- Levels: Two
- Stories: 2
- Patio & porch: Deck
- Fencing: Back Yard,Fenced,Vinyl
- Has view: Yes
- View description: Trees/Woods
Lot
- Size: 6,560 sqft
- Dimensions: 50 x 131
- Features: Back Yard, Front Yard, Wooded
Details
- Parcel number: 0700042108045
Construction
Type & style
- Home type: SingleFamily
- Architectural style: Colonial
- Property subtype: Single Family Residence
Materials
- Vinyl Siding, Wood Siding
- Roof: Asphalt,Fiberglass
Condition
- Year built: 2005
Details
- Builder name: Ryan Homes
Utilities & green energy
- Sewer: Public Sewer
- Water: Public
Community & neighborhood
Security
- Security features: Smoke Detector(s)
Location
- Region: North Ridgeville
- Subdivision: Meadow Lakes Sub
HOA & financial
HOA
- Has HOA: Yes
- HOA fee: $330 annually
- Services included: Association Management, Common Area Maintenance, Insurance, Maintenance Grounds, Other
- Association name: Meadow Lakes
Price history
| Date | Event | Price |
|---|---|---|
| 5/22/2025 | Sold | $365,000+4.3%$199/sqft |
Source: | ||
| 4/25/2025 | Pending sale | $350,000$191/sqft |
Source: MLS Now #5113283 Report a problem | ||
| 4/14/2025 | Contingent | $350,000$191/sqft |
Source: | ||
| 4/12/2025 | Listed for sale | $350,000+70.7%$191/sqft |
Source: | ||
| 3/15/2017 | Sold | $205,000-2.4%$112/sqft |
Source: | ||
Public tax history
| Year | Property taxes | Tax assessment |
|---|---|---|
| 2024 | $5,078 +11.1% | $98,200 +26% |
| 2023 | $4,570 +11.2% | $77,960 |
| 2022 | $4,109 +1.6% | $77,960 +2% |
Find assessor info on the county website
Neighborhood: 44039
Nearby schools
GreatSchools rating
- NALiberty Elementary SchoolGrades: 1-2Distance: 2.1 mi
- 6/10North Ridgeville Middle SchoolGrades: 3-8Distance: 2.8 mi
- 7/10North Ridgeville High SchoolGrades: 9-12Distance: 2.9 mi
Schools provided by the listing agent
- District: North Ridgeville CSD - 4711
Source: MLS Now. This data may not be complete. We recommend contacting the local school district to confirm school assignments for this home.
Get a cash offer in 3 minutes
Find out how much your home could sell for in as little as 3 minutes with a no-obligation cash offer.
Estimated market value$357,600
Get a cash offer in 3 minutes
Find out how much your home could sell for in as little as 3 minutes with a no-obligation cash offer.
Estimated market value
$357,600

