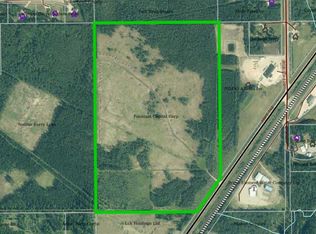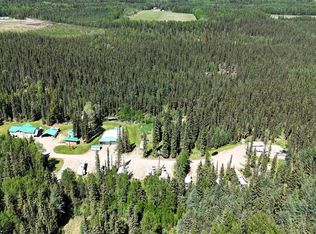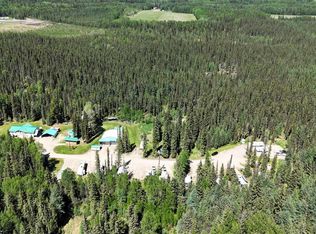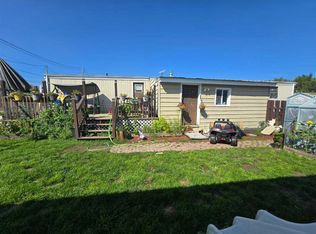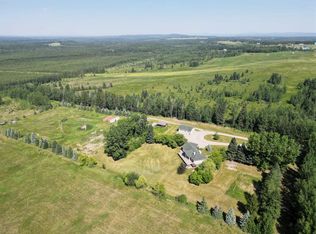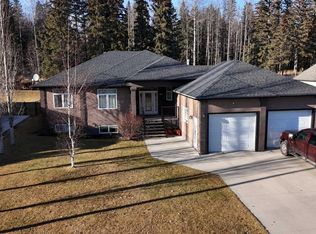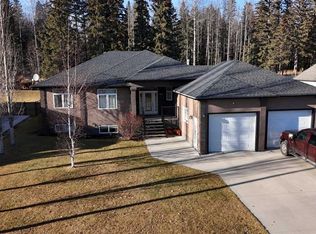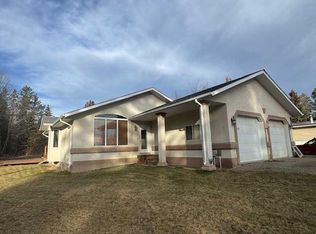53515 W Range Road 165a, Yellowhead County, AB T7E 3K9
What's special
- 222 days |
- 18 |
- 0 |
Zillow last checked: 8 hours ago
Listing updated: November 30, 2025 at 09:00am
Henry Boxma, Broker,
Re/Max Boxshaw Four Realty
Facts & features
Interior
Bedrooms & bathrooms
- Bedrooms: 6
- Bathrooms: 3
- Full bathrooms: 3
Bedroom
- Level: Main
- Dimensions: 9`8" x 10`3"
Bedroom
- Level: Main
- Dimensions: 9`7" x 9`5"
Bedroom
- Level: Main
- Dimensions: 8`3" x 12`4"
Other
- Level: Main
- Dimensions: 14`4" x 11`11"
Bedroom
- Level: Basement
- Dimensions: 13`6" x 9`6"
Bedroom
- Level: Basement
- Dimensions: 9`8" x 12`1"
Other
- Level: Main
- Dimensions: 7`8" x 7`5"
Other
- Level: Main
- Dimensions: 7`4" x 6`10"
Other
- Level: Basement
- Dimensions: 10`1" x 13`4"
Dining room
- Level: Main
- Dimensions: 10`5" x 9`6"
Other
- Level: Basement
- Dimensions: 8`2" x 11`1"
Exercise room
- Level: Basement
- Dimensions: 13`0" x 9`8"
Other
- Level: Basement
- Dimensions: 13`6" x 8`7"
Game room
- Level: Basement
- Dimensions: 12`7" x 16`1"
Other
- Level: Main
- Dimensions: 14`11" x 16`7"
Living room
- Level: Main
- Dimensions: 13`9" x 13`6"
Media room
- Level: Basement
- Dimensions: 13`3" x 13`3"
Heating
- Forced Air, Natural Gas
Cooling
- Central Air
Appliances
- Included: Built-In Electric Range, Built-In Oven, Dishwasher, Dryer, Microwave Hood Fan, Refrigerator, Washer
- Laundry: In Kitchen, Main Level
Features
- Ceiling Fan(s), Central Vacuum
- Flooring: Carpet, Hardwood, Linoleum
- Windows: Window Coverings
- Basement: Full
- Has fireplace: No
Interior area
- Total interior livable area: 1,486 sqft
Property
Parking
- Total spaces: 6
- Parking features: Double Garage Attached
- Attached garage spaces: 3
Features
- Levels: One
- Stories: 1
- Patio & porch: Deck
- Exterior features: Fire Pit, Garden, Private Yard
- Fencing: None
Lot
- Size: 2.87 Acres
- Features: Back Yard, Few Trees, Front Yard, Garden, Landscaped, Lawn, No Neighbours Behind
Details
- Additional structures: Shed(s), Greenhouse
- Zoning: RD
Construction
Type & style
- Home type: SingleFamily
- Architectural style: Acreage with Residence,Bungalow
- Property subtype: Single Family Residence
Materials
- Brick, Stucco, Wood Siding
- Foundation: Wood
- Roof: Asphalt Shingle
Condition
- New construction: No
- Year built: 1988
Utilities & green energy
- Electric: 100 Amp Service
- Sewer: Septic System
- Water: Well
- Utilities for property: Electricity Connected, Natural Gas Connected, Sewer Connected, Water Connected
Community & HOA
Community
- Features: None
- Subdivision: NONE
HOA
- Has HOA: No
Location
- Region: Yellowhead County
Financial & listing details
- Price per square foot: C$454/sqft
- Date on market: 5/2/2025
- Inclusions: Hot Tub
- Electric utility on property: Yes
(780) 723-1211
By pressing Contact Agent, you agree that the real estate professional identified above may call/text you about your search, which may involve use of automated means and pre-recorded/artificial voices. You don't need to consent as a condition of buying any property, goods, or services. Message/data rates may apply. You also agree to our Terms of Use. Zillow does not endorse any real estate professionals. We may share information about your recent and future site activity with your agent to help them understand what you're looking for in a home.
Price history
Price history
Price history is unavailable.
Public tax history
Public tax history
Tax history is unavailable.Climate risks
Neighborhood: T7E
Nearby schools
GreatSchools rating
No schools nearby
We couldn't find any schools near this home.
- Loading
