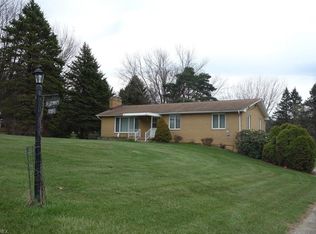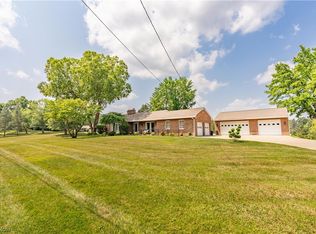Sold for $306,100 on 10/13/25
$306,100
5352 Hills And Dales Rd NW, Canton, OH 44708
3beds
2,175sqft
Single Family Residence
Built in 1948
2.13 Acres Lot
$308,500 Zestimate®
$141/sqft
$2,354 Estimated rent
Home value
$308,500
$268,000 - $355,000
$2,354/mo
Zestimate® history
Loading...
Owner options
Explore your selling options
What's special
Welcome to this charming Cape Cod-style home offering the perfect blend of character, comfort, and space! With 2,100 square feet, this inviting residence features 3 spacious bedrooms and 3 full bathrooms, ideal for families or those who love to entertain.
Highlights include:
A cozy fireplace in the living room, perfect for relaxing evenings
A bright breezeway connecting the home to a two-car garage
Mature landscaping that adds beauty and privacy to the property
A lovely patio area, ideal for outdoor dining or morning coffee
Spacious bedrooms and thoughtfully placed bathrooms for added comfort
This home is filled with warmth, charm, and livable space both inside and out. Don’t miss the opportunity to make this well-loved property your next home!
Zillow last checked: 8 hours ago
Listing updated: October 15, 2025 at 06:52am
Listing Provided by:
Melissa Steiner 330-232-1025 mesteiner79@aol.com,
Keller Williams Legacy Group Realty,
Erin Eisenbrown 540-250-3656,
Keller Williams Legacy Group Realty
Bought with:
Lauren M Luli, 2015002593
RE/MAX Trends Realty
Source: MLS Now,MLS#: 5132881 Originating MLS: Stark Trumbull Area REALTORS
Originating MLS: Stark Trumbull Area REALTORS
Facts & features
Interior
Bedrooms & bathrooms
- Bedrooms: 3
- Bathrooms: 3
- Full bathrooms: 3
- Main level bathrooms: 1
- Main level bedrooms: 2
Bedroom
- Level: First
Other
- Description: Flooring: Tile
- Level: First
Heating
- Gas
Cooling
- Central Air
Appliances
- Included: Dryer, Range, Refrigerator, Water Softener, Washer
- Laundry: In Basement
Features
- Cedar Closet(s), Ceiling Fan(s), Kitchen Island, Bar
- Basement: Finished,Sump Pump
- Number of fireplaces: 1
- Fireplace features: Living Room
Interior area
- Total structure area: 2,175
- Total interior livable area: 2,175 sqft
- Finished area above ground: 2,175
Property
Parking
- Total spaces: 2
- Parking features: Attached, Garage
- Attached garage spaces: 2
Features
- Levels: Two
- Stories: 2
- Patio & porch: Patio, Balcony
- Exterior features: Balcony
Lot
- Size: 2.13 Acres
Details
- Parcel number: 01613444
Construction
Type & style
- Home type: SingleFamily
- Architectural style: Bungalow
- Property subtype: Single Family Residence
Materials
- Brick
- Foundation: Block
- Roof: Shingle
Condition
- Year built: 1948
Utilities & green energy
- Sewer: Septic Tank
- Water: Well
Community & neighborhood
Location
- Region: Canton
HOA & financial
HOA
- Has HOA: Yes
- HOA fee: $300 annually
- Association name: Westdale Association
Price history
| Date | Event | Price |
|---|---|---|
| 10/14/2025 | Pending sale | $300,000-2%$138/sqft |
Source: | ||
| 10/13/2025 | Sold | $306,100+2%$141/sqft |
Source: | ||
| 9/7/2025 | Contingent | $300,000$138/sqft |
Source: | ||
| 8/29/2025 | Price change | $300,000-23.1%$138/sqft |
Source: | ||
| 7/24/2025 | Price change | $390,000-2.5%$179/sqft |
Source: | ||
Public tax history
| Year | Property taxes | Tax assessment |
|---|---|---|
| 2024 | $4,105 +39.9% | $99,550 +46.5% |
| 2023 | $2,933 -0.3% | $67,940 |
| 2022 | $2,941 -0.4% | $67,940 |
Find assessor info on the county website
Neighborhood: 44708
Nearby schools
GreatSchools rating
- 7/10Lake Cable Elementary SchoolGrades: K-5Distance: 2.4 mi
- 7/10Jackson Middle SchoolGrades: 5-8Distance: 3 mi
- 8/10Jackson High SchoolGrades: 9-12Distance: 2.7 mi
Schools provided by the listing agent
- District: Jackson LSD - 7605
Source: MLS Now. This data may not be complete. We recommend contacting the local school district to confirm school assignments for this home.

Get pre-qualified for a loan
At Zillow Home Loans, we can pre-qualify you in as little as 5 minutes with no impact to your credit score.An equal housing lender. NMLS #10287.
Sell for more on Zillow
Get a free Zillow Showcase℠ listing and you could sell for .
$308,500
2% more+ $6,170
With Zillow Showcase(estimated)
$314,670
