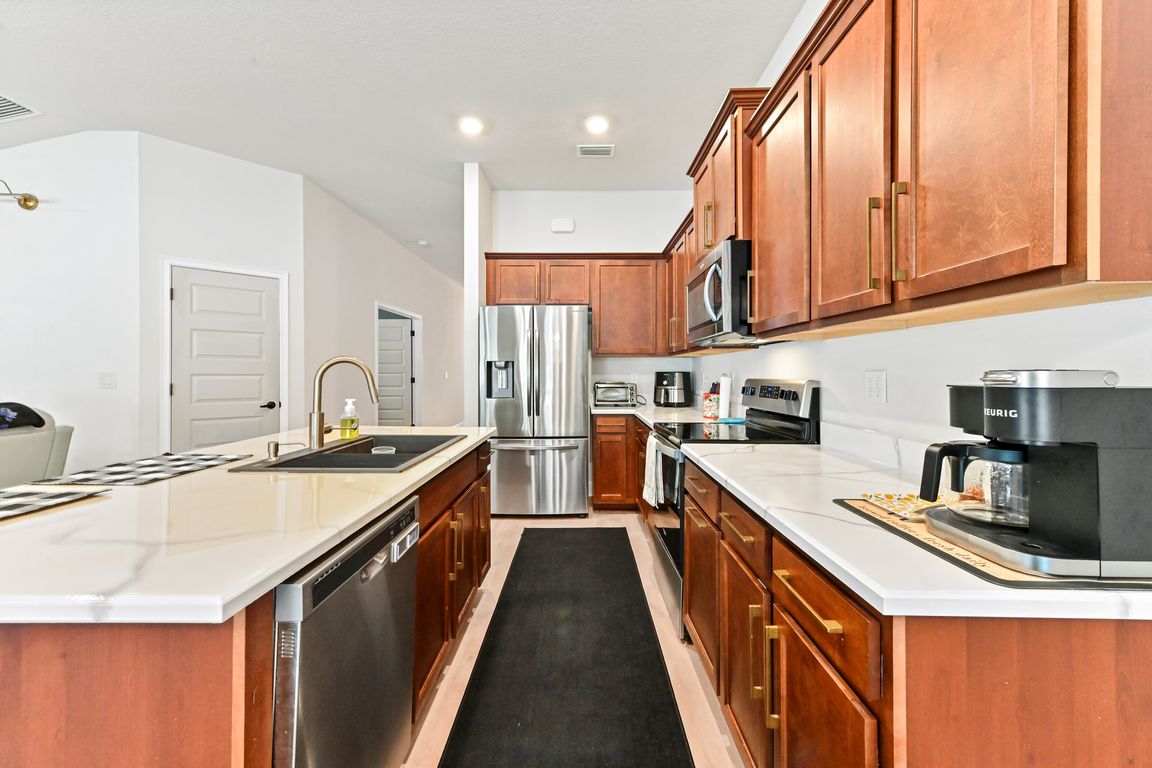
For salePrice increase: $10.4K (10/2)
$399,900
4beds
2,002sqft
5352 Lugo Street, Fort Pierce, FL 34951
4beds
2,002sqft
Single family residence
Built in 2022
7,444 sqft
3 Attached garage spaces
$200 price/sqft
$10 monthly HOA fee
What's special
Modern upgradesFully fenced yardRare three-car garageGenerous laundry roomElegance and functionalitySleek countertopsSplit floor plan
Experience modern living in this beautifully upgraded 2022-built home featuring a rare three-car garage. Step inside to find stunning board-and-batten accent walls, 10-foot ceilings, and an open-concept design that creates an airy and welcoming atmosphere. The foyer sets the tone, leading to a spacious living area with newer light fixtures, sleek ...
- 67 days |
- 389 |
- 12 |
Source: BeachesMLS,MLS#: RX-11023050 Originating MLS: Beaches MLS
Originating MLS: Beaches MLS
Travel times
Family Room
Kitchen
Dining Room
Primary Bedroom
Office
Covered Patio
Zillow last checked: 8 hours ago
Listing updated: November 19, 2025 at 12:29am
Listed by:
Jeffrey L Tricoli 561-220-6006,
KW Reserve Palm Beach,
Hilda Tricoli 561-220-6006,
KW Reserve Palm Beach
Source: BeachesMLS,MLS#: RX-11023050 Originating MLS: Beaches MLS
Originating MLS: Beaches MLS
Facts & features
Interior
Bedrooms & bathrooms
- Bedrooms: 4
- Bathrooms: 2
- Full bathrooms: 2
Rooms
- Room types: Den/Office, Family Room
Primary bedroom
- Level: M
- Area: 221 Square Feet
- Dimensions: 17 x 13
Bedroom 2
- Level: M
- Area: 100 Square Feet
- Dimensions: 10 x 10
Bedroom 3
- Level: M
- Area: 120 Square Feet
- Dimensions: 10 x 12
Kitchen
- Level: M
- Area: 176 Square Feet
- Dimensions: 22 x 8
Living room
- Level: M
- Area: 285 Square Feet
- Dimensions: 19 x 15
Heating
- Central, Electric
Cooling
- Ceiling Fan(s), Central Air, Electric
Appliances
- Included: Dishwasher, Dryer, Microwave, Electric Range, Refrigerator, Washer, Electric Water Heater
- Laundry: Inside
Features
- Ctdrl/Vault Ceilings, Entry Lvl Lvng Area, Entrance Foyer, Kitchen Island, Split Bedroom, Walk-In Closet(s)
- Flooring: Ceramic Tile, Laminate, Tile
- Windows: Blinds, Panel Shutters (Complete)
Interior area
- Total structure area: 2,994
- Total interior livable area: 2,002 sqft
Video & virtual tour
Property
Parking
- Total spaces: 3
- Parking features: 2+ Spaces, Driveway, Garage - Attached
- Attached garage spaces: 3
- Has uncovered spaces: Yes
Features
- Stories: 1
- Patio & porch: Covered Patio
- Pool features: Community
- Fencing: Fenced
- Has view: Yes
- View description: Garden
- Waterfront features: None
Lot
- Size: 7,444 Square Feet
- Dimensions: 0.1709
Details
- Parcel number: 131170000630006
- Zoning: Planned Un
Construction
Type & style
- Home type: SingleFamily
- Architectural style: Ranch,Traditional
- Property subtype: Single Family Residence
Materials
- CBS, Stucco
- Roof: Comp Shingle
Condition
- Resale
- New construction: No
- Year built: 2022
Utilities & green energy
- Sewer: Public Sewer
- Water: Public
- Utilities for property: Cable Connected, Electricity Connected
Community & HOA
Community
- Features: Basketball, Bike - Jog, Bocce Ball, Business Center, Clubhouse, Community Room, Dog Park, Fitness Center, Game Room, Pickleball, Picnic Area, Playground, Shuffleboard, Sidewalks, Street Lights
- Subdivision: Waterstone
HOA
- Has HOA: Yes
- Services included: Common Areas, Common R.E. Tax
- HOA fee: $10 monthly
- Application fee: $100
Location
- Region: Fort Pierce
Financial & listing details
- Price per square foot: $200/sqft
- Tax assessed value: $355,400
- Annual tax amount: $9,550
- Date on market: 9/24/2025
- Listing terms: Cash,Conventional,FHA,VA Loan
- Electric utility on property: Yes