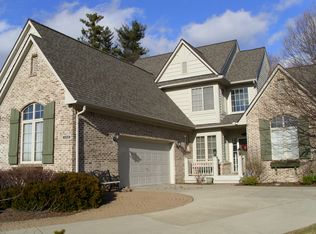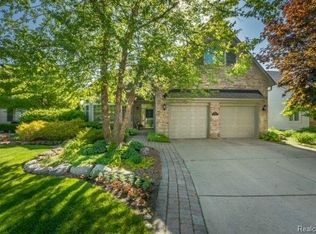Sold for $692,000 on 12/02/24
$692,000
5352 Versailles Ave, Brighton, MI 48116
3beds
3,056sqft
Single Family Residence
Built in 2000
9,583.2 Square Feet Lot
$700,000 Zestimate®
$226/sqft
$3,784 Estimated rent
Home value
$700,000
$644,000 - $756,000
$3,784/mo
Zestimate® history
Loading...
Owner options
Explore your selling options
What's special
WHEN YOU PURCHASE A HOME IN VILLAS OF OAK POINTE, YOU'RE PURCHASING A LIFESTYLE! SURROUNDED BY THE RENOWNED OAK POINTE COUNTRY CLUB, THIS AMAZING RESORT STYLE COMMUNITY INCLUDES METICULOUSLY MAINTAINED GROUNDS WITH WALKING PATHS, A PRISTINE POND, A PARK, BEACH AND MARINA (with HOA owned boats available to residents) ON WEST CROOKED LAKE! Located on The Championship Golf Course, this custom contemporary features an open & flowing floor plan with over 3,000 SF of luxurious living space, a first floor Owner's Suite and finished lower level Walk-out. A covered entry ushers your guests into the spacious Foyer featuring a two-story ceiling and gorgeous French doors opening to a Library/Study. Beyond the Foyer lies a spectacular Great Room/Dining Room featuring a vaulted ceiling, plant/display ledge, gas fireplace and door-wall leading to a large Deck. Windows extending from the floor to the ceiling provide stunning golf course views. The large Composite Deck and wonderful screened Gazebo overlook the Fairway of the (par 5) 6th Hole! The large Island Kitchen and Nook are furnished with an abundance of cabinetry, built in appliances, box out window and sidebar. The large Owner's Suite features a vaulted ceiling with fan, French door to the Deck and His & Her Walk-in closets. The elegant Ensuite features a vaulted ceiling, custom ceramic detailing, large vanity with dual sinks and make-up counter, glass enclosed steam shower and private toilet room. A beautiful open rail staircase leads to the second floor featuring a Bedroom, full Bath and open Loft/Bedroom overlooking the Great Room. Drenched in sunlight, the lower level walk-out includes a spacious Family/Rec Room with a door-wall leading to the paver patio, full Bath, Office/Bedroom, Exercise Room/Bedroom with door-wall opening to a large patio, Flex Room and large storage/utility Rooms. 1st Floor Laundry Rm, 3 Car side entry Garage is finished with drywall, paint, epoxy coated flooring, insulated overhead doors and openers. Call Oak Pointe CC for membership info.
Zillow last checked: 8 hours ago
Listing updated: August 03, 2025 at 11:15pm
Listed by:
Janet K Stockton 248-505-5600,
KW Showcase Realty,
Steve Stockton 248-755-7500,
KW Showcase Realty
Bought with:
Todd Buckley, 6501282219
The Buckley Jolley R E Team
Source: Realcomp II,MLS#: 20240068944
Facts & features
Interior
Bedrooms & bathrooms
- Bedrooms: 3
- Bathrooms: 4
- Full bathrooms: 3
- 1/2 bathrooms: 1
Heating
- Forced Air, High Efficiency Sealed Combustion, Natural Gas
Cooling
- Ceiling Fans, Central Air
Appliances
- Included: Built In Refrigerator, Dishwasher, Disposal, Double Oven, Dryer, Gas Cooktop, Humidifier, Microwave, Washer, Water Softener Owned
- Laundry: Gas Dryer Hookup, Laundry Room
Features
- Central Vacuum, High Speed Internet, Programmable Thermostat
- Windows: Egress Windows
- Basement: Finished,Full,Walk Out Access
- Has fireplace: Yes
- Fireplace features: Gas, Great Room
Interior area
- Total interior livable area: 3,056 sqft
- Finished area above ground: 2,151
- Finished area below ground: 905
Property
Parking
- Total spaces: 3
- Parking features: Three Car Garage, Attached, Direct Access, Electricityin Garage, Garage Door Opener, Garage Faces Side, Side Entrance
- Attached garage spaces: 3
Features
- Levels: One and One Half
- Stories: 1
- Entry location: GroundLevel
- Patio & porch: Covered, Deck, Patio, Porch
- Exterior features: Gate House, Gutter Guard System, Lighting
- Pool features: None
- Fencing: Fencingnot Allowed
- Waterfront features: All Sports Lake, Beach Access, Boat Facilities, Dock Facilities, Lake Privileges
- Body of water: West Crooked Lake
Lot
- Size: 9,583 sqft
- Dimensions: 50 x 131 x 94 x 133
- Features: On Golf Course, Sprinklers
Details
- Additional structures: Gazebo
- Parcel number: 1127301084
- Special conditions: Short Sale No,Standard
Construction
Type & style
- Home type: SingleFamily
- Architectural style: Contemporary
- Property subtype: Single Family Residence
Materials
- Brick, Other
- Foundation: Basement, Poured
- Roof: Asphalt
Condition
- Site Condo
- New construction: No
- Year built: 2000
Utilities & green energy
- Electric: Circuit Breakers, Generator
- Sewer: Public Sewer
- Water: Public
- Utilities for property: Cable Available, Underground Utilities
Community & neighborhood
Security
- Security features: Security System Owned, Smoke Detectors
Community
- Community features: Clubhouse, Golf, Tennis Courts
Location
- Region: Brighton
- Subdivision: VILLAS OF OAK POINTE
HOA & financial
HOA
- Has HOA: Yes
- HOA fee: $155 monthly
- Services included: Snow Removal
- Association phone: 810-715-5310
Other
Other facts
- Listing agreement: Exclusive Right To Sell
- Listing terms: Cash,Conventional
Price history
| Date | Event | Price |
|---|---|---|
| 12/2/2024 | Sold | $692,000-1.1%$226/sqft |
Source: | ||
| 10/28/2024 | Pending sale | $699,900$229/sqft |
Source: | ||
| 10/9/2024 | Price change | $699,900-6.7%$229/sqft |
Source: | ||
| 9/23/2024 | Price change | $749,900-3.2%$245/sqft |
Source: | ||
| 9/19/2024 | Listed for sale | $774,900+93.8%$254/sqft |
Source: | ||
Public tax history
| Year | Property taxes | Tax assessment |
|---|---|---|
| 2025 | -- | $309,000 +10.3% |
| 2024 | -- | $280,100 +15.6% |
| 2023 | -- | $242,300 +5.6% |
Find assessor info on the county website
Neighborhood: 48116
Nearby schools
GreatSchools rating
- 10/10Hornung Elementary SchoolGrades: K-4Distance: 1.7 mi
- 6/10Scranton Middle SchoolGrades: 7-8Distance: 3.8 mi
- 9/10Brighton High SchoolGrades: 9-12Distance: 2.8 mi
Get a cash offer in 3 minutes
Find out how much your home could sell for in as little as 3 minutes with a no-obligation cash offer.
Estimated market value
$700,000
Get a cash offer in 3 minutes
Find out how much your home could sell for in as little as 3 minutes with a no-obligation cash offer.
Estimated market value
$700,000

