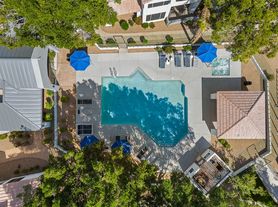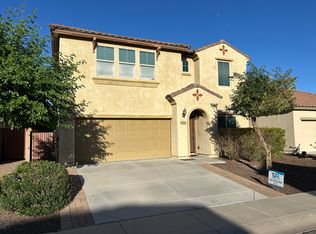Welcome to this beautifully maintained 1,937 sq ft single-level home in Stetson Valley, featuring 4 bedrooms, 3 bathrooms, and an open-concept design filled with natural light. Enjoy a gourmet kitchen with stainless appliances, a private master suite with walk-in closet and bath, and three versatile bedrooms perfect for family, guests, or a home office. The low-maintenance backyard with covered patio and pergolas is ideal for relaxing or entertaining.
Extras: Energy-efficient windows, contemporary finishes, and an attached garage with extended driveway.
Prime Location: Close to parks, hiking trails, mountain views, top-rated schools, shopping, and easy access to Loop 101, 303 & I-17.
Pet Friendly: Small pets welcome ($50/month, restrictions apply).
House for rent
$2,600/mo
5352 W Desert Hollow Dr, Phoenix, AZ 85083
4beds
1,937sqft
Price may not include required fees and charges.
Singlefamily
Available now
Cats, dogs OK
Central air, ceiling fan
Dryer included laundry
2 Parking spaces parking
Natural gas
What's special
Covered patioOpen-concept designPrivate master suiteNatural lightLow-maintenance backyardWalk-in closetGourmet kitchen
- 51 days |
- -- |
- -- |
Travel times
Looking to buy when your lease ends?
Consider a first-time homebuyer savings account designed to grow your down payment with up to a 6% match & 3.83% APY.
Facts & features
Interior
Bedrooms & bathrooms
- Bedrooms: 4
- Bathrooms: 3
- Full bathrooms: 3
Heating
- Natural Gas
Cooling
- Central Air, Ceiling Fan
Appliances
- Included: Dryer, Washer
- Laundry: Dryer Included, In Unit, Inside, Washer Included
Features
- 3/4 Bath Master Bdrm, Ceiling Fan(s), Double Vanity, Granite Counters, Master Downstairs, Walk In Closet
- Flooring: Carpet, Tile
Interior area
- Total interior livable area: 1,937 sqft
Property
Parking
- Total spaces: 2
- Parking features: Covered
- Details: Contact manager
Features
- Stories: 1
- Exterior features: Contact manager
Details
- Parcel number: 20142525
Construction
Type & style
- Home type: SingleFamily
- Architectural style: RanchRambler
- Property subtype: SingleFamily
Materials
- Roof: Tile
Condition
- Year built: 2018
Community & HOA
Location
- Region: Phoenix
Financial & listing details
- Lease term: Contact For Details
Price history
| Date | Event | Price |
|---|---|---|
| 10/7/2025 | Price change | $2,600-3.7%$1/sqft |
Source: ARMLS #6913090 | ||
| 8/31/2025 | Listed for rent | $2,700+0.9%$1/sqft |
Source: ARMLS #6913090 | ||
| 8/30/2025 | Listing removed | $2,675$1/sqft |
Source: Zillow Rentals | ||
| 7/24/2025 | Price change | $2,675-3.6%$1/sqft |
Source: Zillow Rentals | ||
| 7/5/2025 | Listed for rent | $2,775$1/sqft |
Source: Zillow Rentals | ||

