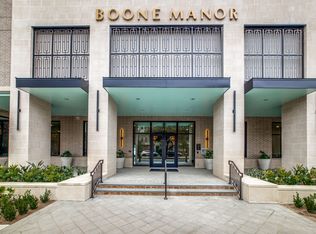Uncover the Warhol Floor Plan in Houston, a flexible 1 bed 1 bath layout with 763 sq ft of thoughtfully designed space. Revel in high-end amenities like in-unit laundry and modern appliances that complement an innovative living experience. The floor plan combines intentional design with the convenience of a prime location. Contact us today to schedule your tour of this exceptional floor plan.
Apartment for rent
Special offer
$1,829/mo
5353 Fannin St #2-2708, Houston, TX 77004
1beds
763sqft
Price may not include required fees and charges.
Apartment
Available Tue Aug 12 2025
Cats, dogs OK
-- A/C
In unit laundry
-- Parking
-- Heating
What's special
Modern appliancesHigh-end amenitiesIn-unit laundry
- 60 days
- on Zillow |
- -- |
- -- |
Travel times
Add up to $600/yr to your down payment
Consider a first-time homebuyer savings account designed to grow your down payment with up to a 6% match & 4.15% APY.
Facts & features
Interior
Bedrooms & bathrooms
- Bedrooms: 1
- Bathrooms: 1
- Full bathrooms: 1
Appliances
- Included: Dryer, Washer
- Laundry: In Unit
Features
- Elevator, Walk-In Closet(s)
- Flooring: Hardwood
Interior area
- Total interior livable area: 763 sqft
Property
Parking
- Details: Contact manager
Features
- Stories: 6
- Exterior features: Availability 24 Hours, Balcony, Barbecue, Built-In Computer Niches and Bookcases*, Business Center, Climate-Controlled Sky Bridge Connects Buildings, Complimentary Wi-Fi in Common Areas, Custom-Stained Wood Cabinets, EV Charging Stations, Energy-Efficient Solar Shades, Exterior Type: Conventional, Floor Covering: Marble, Floor-to-Ceiling Windows*, Flooring: Marble, Granite Slab Countertops, Individual Wine Chillers, Linen Valets in Master Bathrooms*, Power-Saving Digital Programmable Thermostats, Separate Oversized Walk-In Showers, Serene Master Baths with Six-Foot Soaking Tubs*, Stainless Steel Appliances, TV Lounge, Ten and Twelve Foot Ceilings, The Teal System Providing Unlimited, Conditioned Hot Water
Construction
Type & style
- Home type: Apartment
- Property subtype: Apartment
Condition
- Year built: 2009
Building
Details
- Building name: Venue Museum District
Management
- Pets allowed: Yes
Community & HOA
Community
- Features: Clubhouse, Fitness Center, Pool
- Security: Gated Community
HOA
- Amenities included: Fitness Center, Pool
Location
- Region: Houston
Financial & listing details
- Lease term: 3 months, 4 months, 5 months, 6 months, 7 months, 8 months, 9 months, 10 months, 11 months, 12 months, 13 months, 14 months, 15 months
Price history
| Date | Event | Price |
|---|---|---|
| 7/28/2025 | Price change | $1,829-1.1%$2/sqft |
Source: Zillow Rentals | ||
| 7/23/2025 | Price change | $1,849-1.1%$2/sqft |
Source: Zillow Rentals | ||
| 7/18/2025 | Price change | $1,869-0.5%$2/sqft |
Source: Zillow Rentals | ||
| 7/15/2025 | Price change | $1,879-1%$2/sqft |
Source: Zillow Rentals | ||
| 7/1/2025 | Price change | $1,898+4.3%$2/sqft |
Source: Zillow Rentals | ||
Neighborhood: Binz
There are 18 available units in this apartment building
- Special offer! 1 Month Free: 1 month free, limited time only! *terms and conditions apply
![[object Object]](https://photos.zillowstatic.com/fp/77587fff346f7ddfc31cdc26b90cc432-p_i.jpg)
