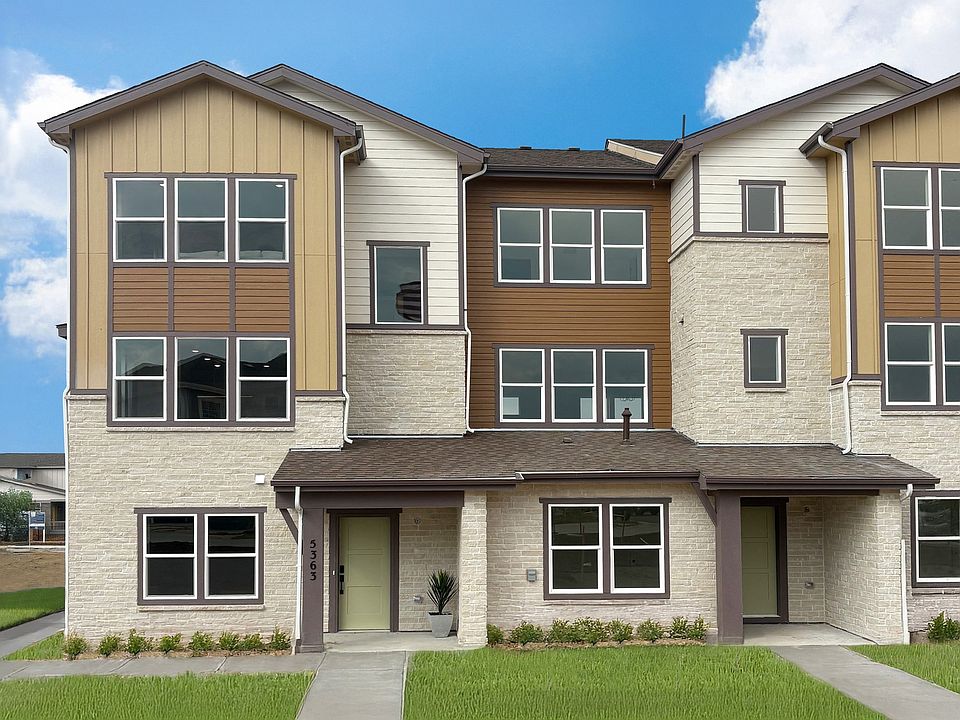This elegant three-story townhome offers a modern, functional layout designed for comfort and convenience. The home features an alley-load two-car garage on the ground floor, providing secure parking and additional storage space. The ground level includes a secondary bedroom with an ensuite bathroom, making it ideal for guests, in-laws, or as a private home office. This flexible space ensures privacy and accessibility, with easy entry from the garage or front door.
The second floor serves as the heart of the home, featuring an open-concept kitchen, dining, and living area, perfect for entertaining and daily living. The kitchen is equipped with modern appliances, ample cabinetry, and a spacious island or breakfast bar, seamlessly flowing into the dining and living spaces. Large windows and a well-designed layout create a bright, inviting atmosphere. Also on this level is a second secondary bedroom with a full bathroom, offering additional living space for family members or overnight guests.
The third floor is dedicated to the luxurious primary suite, providing a private retreat. The spacious primary bedroom includes a large walk-in closet and an ensuite bathroom with dual vanities, a soaking tub, and a separate shower for a spa-like experience. Adjacent to the primary suite is a loft area, which can be used as a cozy reading nook, home office, or relaxation space, adding versatility to the home’s design.
New construction
$497,210
5353 N Eaton Parkway, Aurora, CO 80019
3beds
1,742sqft
Townhouse
Built in 2025
1,364 Square Feet Lot
$497,200 Zestimate®
$285/sqft
$150/mo HOA
What's special
Alley-load two-car garageModern appliancesLoft areaSecure parkingLuxurious primary suiteRelaxation spaceSoaking tub
Call: (720) 573-2076
- 22 days
- on Zillow |
- 114 |
- 6 |
Zillow last checked: 7 hours ago
Listing updated: July 20, 2025 at 03:40pm
Listed by:
Team Front Range 720-201-7630 kristen-mw@hotmail.com,
Keller Williams Trilogy
Source: REcolorado,MLS#: 9914939
Travel times
Schedule tour
Select your preferred tour type — either in-person or real-time video tour — then discuss available options with the builder representative you're connected with.
Facts & features
Interior
Bedrooms & bathrooms
- Bedrooms: 3
- Bathrooms: 3
- Full bathrooms: 2
- 3/4 bathrooms: 1
- Main level bathrooms: 1
- Main level bedrooms: 1
Primary bedroom
- Description: Third Floor
- Level: Upper
- Area: 224 Square Feet
- Dimensions: 14 x 16
Bedroom
- Description: Second Floor
- Level: Upper
- Area: 100 Square Feet
- Dimensions: 10 x 10
Bedroom
- Level: Main
- Area: 117 Square Feet
- Dimensions: 9 x 13
Primary bathroom
- Description: Third Floor
- Level: Upper
Bathroom
- Description: Second Floor
- Level: Upper
Bathroom
- Level: Main
Dining room
- Description: Second Floor
- Level: Upper
- Area: 117 Square Feet
- Dimensions: 9 x 13
Great room
- Description: Second Floor
- Level: Upper
- Area: 130 Square Feet
- Dimensions: 10 x 13
Kitchen
- Description: Second Floor
- Level: Upper
Loft
- Level: Upper
- Area: 234 Square Feet
- Dimensions: 18 x 13
Heating
- Forced Air
Cooling
- Air Conditioning-Room, Central Air
Appliances
- Included: Dishwasher, Disposal, Microwave, Oven, Tankless Water Heater
Features
- Basement: Crawl Space,Sump Pump
- Common walls with other units/homes: 2+ Common Walls
Interior area
- Total structure area: 1,742
- Total interior livable area: 1,742 sqft
- Finished area above ground: 1,742
Property
Parking
- Total spaces: 2
- Parking features: Garage - Attached
- Attached garage spaces: 2
Features
- Levels: Three Or More
- Patio & porch: Front Porch
Lot
- Size: 1,364 Square Feet
Details
- Parcel number: 0181918111026
- Special conditions: Standard
Construction
Type & style
- Home type: Townhouse
- Architectural style: Contemporary
- Property subtype: Townhouse
- Attached to another structure: Yes
Materials
- Wood Siding
- Roof: Composition
Condition
- New Construction
- New construction: Yes
- Year built: 2025
Details
- Builder model: Crestone
- Builder name: Brightland Homes
- Warranty included: Yes
Utilities & green energy
- Sewer: Public Sewer
Community & HOA
Community
- Security: Carbon Monoxide Detector(s), Smoke Detector(s)
- Subdivision: Windler Townhomes
HOA
- Has HOA: Yes
- HOA fee: $150 monthly
- HOA name: Windler Home Owner Association
- HOA phone: 303-482-2213
Location
- Region: Aurora
Financial & listing details
- Price per square foot: $285/sqft
- Annual tax amount: $6,463
- Date on market: 7/20/2025
- Listing terms: 1031 Exchange,Cash,Conventional,FHA,Jumbo,USDA Loan,VA Loan
- Ownership: Builder
About the community
Welcome to Brightland Homes at Windler Townhomes, the only premium builder offering modern townhomes with low maintenance living in Windler! This beautiful new community in Aurora, CO, perfectly combines modern living with everyday comfort. Brightland Homes has thoughtfully crafted 3-story townhomes offering versatile designs with options for dual primary suites or bedrooms on separate levels, making them ideal for a range of lifestyles. As one of the premier choices for Denver area new homes, our new townhomes in Windler stand out with their combination of location, style, and low maintenance. For those searching for new homes near Denver, our townhomes in Windler deliver the right blend of suburban tranquility and quick access to vibrant city experiences. Just minutes from your front door, you can explore the impressive Gaylord Rockies Resort & Convention Center for weekend getaways or family gatherings. The bustling shops, dining, and entertainment at Southlands Mall provide endless options for fun, while the Anschutz Medical Campus is conveniently located nearby. Frequent flyers and busy professionals will appreciate being a short drive to Denver International Airport, making travel from our new townhomes for sale near Denver both simple and convenient. If you've been looking for new construction near Denver that balances everyday comfort with smart design, our new townhomes in Windler are ready to welcome you home.
Source: DRB Homes

