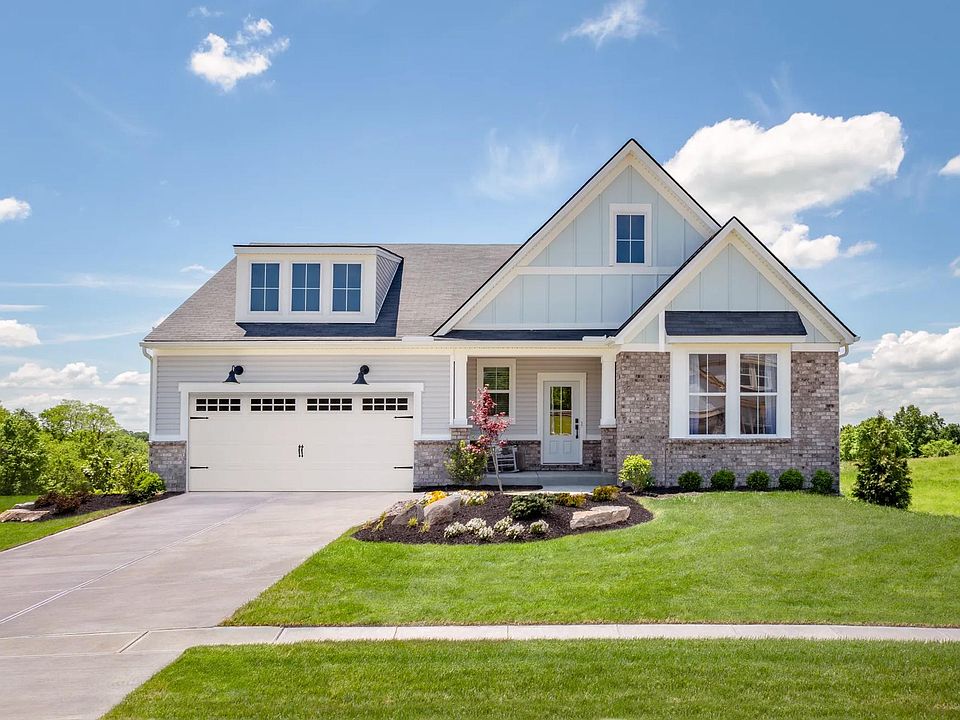Ask today how you can lock in your interest rate! Drees Buchanan 2-Story plan features High Ceilings, Outdoor living on Wooded lot, Oversized Kitchen and pantry. In Lakota East School district, Stonybrook is minutes to LibertyTowne Center Shopping, Premier Outlets, and easy access to I-75 Commuting.
New construction
$699,900
5353 Rippling Way, Liberty Township, OH 45044
4beds
--sqft
Single Family Residence
Built in ----
-- sqft lot
$-- Zestimate®
$--/sqft
$58/mo HOA
- 12 days |
- 120 |
- 3 |
Zillow last checked: 8 hours ago
Listing updated: November 03, 2025 at 11:29am
Listed by:
Jacqueline Bowen 859-394-4096,
Drees / Zaring Realty
Source: Cincy MLS,MLS#: 1860520 Originating MLS: Cincinnati Area Multiple Listing Service
Originating MLS: Cincinnati Area Multiple Listing Service

Travel times
Schedule tour
Select your preferred tour type — either in-person or real-time video tour — then discuss available options with the builder representative you're connected with.
Facts & features
Interior
Bedrooms & bathrooms
- Bedrooms: 4
- Bathrooms: 4
- Full bathrooms: 3
- 1/2 bathrooms: 1
Primary bedroom
- Features: Bath Adjoins, Walk-In Closet(s), Wall-to-Wall Carpet
- Level: Second
- Area: 255
- Dimensions: 17 x 15
Bedroom 2
- Level: Second
- Area: 130
- Dimensions: 13 x 10
Bedroom 3
- Level: Second
- Area: 150
- Dimensions: 15 x 10
Bedroom 4
- Level: Second
- Area: 120
- Dimensions: 12 x 10
Bedroom 5
- Area: 0
- Dimensions: 0 x 0
Primary bathroom
- Features: Built-In Shower Seat, Shower, Double Vanity
Bathroom 1
- Features: Full
- Level: Second
Bathroom 2
- Features: Full
- Level: Second
Bathroom 3
- Features: Full
- Level: Second
Bathroom 4
- Features: Partial
- Level: First
Dining room
- Features: Laminate Floor, Chandelier
- Level: First
- Area: 126
- Dimensions: 14 x 9
Family room
- Features: Fireplace, Laminate Floor
- Area: 323
- Dimensions: 19 x 17
Kitchen
- Features: Pantry, Quartz Counters, Counter Bar, Eat-in Kitchen, Walkout, Gourmet, Kitchen Island, Laminate Floor, Marble/Granite/Slate
- Area: 304
- Dimensions: 19 x 16
Living room
- Area: 0
- Dimensions: 0 x 0
Office
- Features: Laminate Floor
- Level: First
- Area: 108
- Dimensions: 12 x 9
Heating
- Forced Air, Gas
Cooling
- Central Air
Appliances
- Included: Dishwasher, Disposal, Gas Cooktop, Microwave, Oven/Range, Electric Water Heater
Features
- High Ceilings, Ceiling Fan(s), Recessed Lighting, Tech Wiring
- Doors: Multi Panel Doors
- Windows: Vinyl
- Basement: Partial,Bath/Stubbed,Unfinished
- Number of fireplaces: 1
- Fireplace features: Electric, Family Room
Interior area
- Total structure area: 0
Property
Parking
- Total spaces: 2
- Parking features: On Street, Garage Door Opener
- Attached garage spaces: 2
- Has uncovered spaces: Yes
Features
- Levels: Two
- Stories: 2
- Patio & porch: Covered Deck/Patio, Porch
Lot
- Features: Wooded, Less than .5 Acre
- Residential vegetation: Partially Wooded
Details
- Parcel number: NEW/UNDER CONST/TO BE BUILT
- Zoning description: Residential
- Other equipment: Sump Pump
Construction
Type & style
- Home type: SingleFamily
- Architectural style: Traditional
- Property subtype: Single Family Residence
Materials
- Brick, Stone, Fiber Cement
- Foundation: Concrete Perimeter
- Roof: Shingle
Condition
- New construction: Yes
Details
- Builder name: The Drees Company
- Warranty included: Yes
Utilities & green energy
- Gas: Natural
- Sewer: Public Sewer, At Street
- Water: Public
Community & HOA
Community
- Security: Smoke Alarm
- Subdivision: Stonybrook Crossing
HOA
- Has HOA: Yes
- Services included: Community Landscaping
- HOA fee: $695 annually
- HOA name: Towne Properties
Location
- Region: Liberty Township
Financial & listing details
- Date on market: 10/31/2025
- Listing terms: Special Financing
About the community
Playground
Welcome to Stonybrook Crossing, offering upscale new homes with easy access to I-75. Situated within the award-winning Lakota East School District, this neighborhood is perfect for those seeking quality education and a prime location. Future amenities include a walking path, picnic shelter, and playground, creating a vibrant, connected community. Stonybrook Crossing is conveniently located near shopping, dining, and recreation at Liberty Center, Cincinnati Premium Outlets, and the Voice of America Centre. Residents also have access to local parks, sports complexes, golf clubs, and YMCA facilities. Just minutes from Mason, Lebanon, and West Chester, Stonybrook blends luxury, convenience, and community for an ideal place to call home.
Source: Drees Homes

