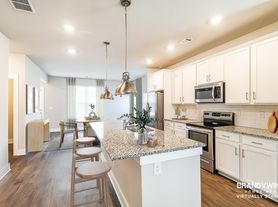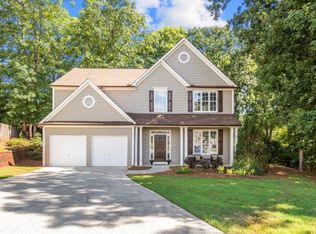This 4-bedroom, 2.5-bath home is located on a desirable cul-de-sac in the amenity-rich Deer Valley community.he kitchen offers granite counters, backsplash, under-cabinet lighting, and opens to a bright breakfast area and family room with fireplace. Step outside to a newly stained deck and newly sodded backyard that backs up to a private nature preserve perfect for relaxing or entertaining. Upstairs you'll find a spacious primary suite plus three additional bedrooms and a full hall bath. The flat driveway and 2-car garage provide plenty of parking. Deer Valley is a sought-after neighborhood with swim/tennis amenities, close to Riverside Elementary, parks, and shopping. A well-maintained home you'll be proud to live in!
Listings identified with the FMLS IDX logo come from FMLS and are held by brokerage firms other than the owner of this website. The listing brokerage is identified in any listing details. Information is deemed reliable but is not guaranteed. 2025 First Multiple Listing Service, Inc.
House for rent
$2,600/mo
5353 Spike Ln, Suwanee, GA 30024
4beds
2,286sqft
Price may not include required fees and charges.
Singlefamily
Available now
No pets
In unit laundry
Garage parking
Fireplace
What's special
Spacious primary suiteNewly stained deckNewly sodded backyardFamily room with fireplaceBright breakfast areaUnder-cabinet lightingGranite counters
- 76 days |
- -- |
- -- |
Travel times
Looking to buy when your lease ends?
Consider a first-time homebuyer savings account designed to grow your down payment with up to a 6% match & a competitive APY.
Facts & features
Interior
Bedrooms & bathrooms
- Bedrooms: 4
- Bathrooms: 3
- Full bathrooms: 3
Heating
- Fireplace
Appliances
- Included: Dishwasher, Disposal, Dryer, Microwave, Range, Refrigerator, Washer
- Laundry: In Unit, Laundry Room
Features
- Double Vanity
- Flooring: Carpet, Hardwood
- Has fireplace: Yes
Interior area
- Total interior livable area: 2,286 sqft
Video & virtual tour
Property
Parking
- Parking features: Garage, Covered
- Has garage: Yes
- Details: Contact manager
Features
- Stories: 2
- Exterior features: Contact manager
Details
- Parcel number: 7311262
Construction
Type & style
- Home type: SingleFamily
- Architectural style: Craftsman
- Property subtype: SingleFamily
Materials
- Roof: Shake Shingle
Condition
- Year built: 1998
Community & HOA
Community
- Features: Playground, Tennis Court(s)
HOA
- Amenities included: Tennis Court(s)
Location
- Region: Suwanee
Financial & listing details
- Lease term: 12 Months
Price history
| Date | Event | Price |
|---|---|---|
| 10/22/2025 | Price change | $2,600-7.1%$1/sqft |
Source: FMLS GA #7644260 | ||
| 9/5/2025 | Listed for rent | $2,800$1/sqft |
Source: FMLS GA #7644260 | ||
| 9/13/2024 | Listing removed | $2,800$1/sqft |
Source: Zillow Rentals | ||
| 8/12/2024 | Price change | $2,800-6.7%$1/sqft |
Source: Zillow Rentals | ||
| 8/1/2024 | Listed for rent | $3,000+22.4%$1/sqft |
Source: Zillow Rentals | ||

