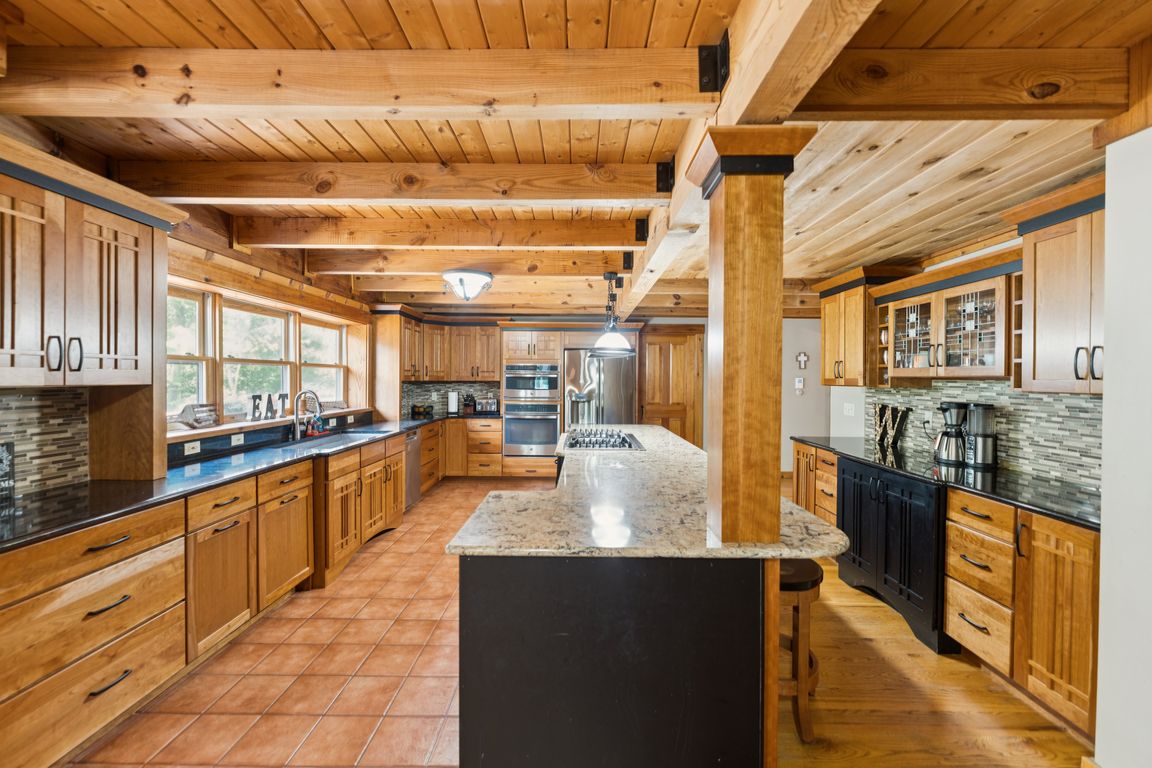
For salePrice cut: $30K (8/3)
$868,800
5beds
5,825sqft
5354 Lance Rd, Medina, OH 44256
5beds
5,825sqft
Single family residence
Built in 1995
5.92 Acres
3 Garage spaces
$149 price/sqft
What's special
Fabulous islandPrivate park-like acresCovered balconyCustom finished basementInviting loftNice storageBonus room
This awesome custom Log Home is nestled on 5.9 very private park-like acres complete with a beautiful lake with a rick water fall and fountain and large pavilion, perfect for summertime fun! An inviting covered wrap around deck is complete with an 8 person hot tub (2023). A large custom kitchen ...
- 28 days
- on Zillow |
- 6,330 |
- 375 |
Source: MLS Now,MLS#: 5139950Originating MLS: Medina County Board of REALTORS
Travel times
Kitchen
Living Room
Primary Bedroom
Zillow last checked: 7 hours ago
Listing updated: August 03, 2025 at 11:35am
Listed by:
Barbara Wilson 330-807-2778 barbarawilson@howardhanna.com,
Howard Hanna
Source: MLS Now,MLS#: 5139950Originating MLS: Medina County Board of REALTORS
Facts & features
Interior
Bedrooms & bathrooms
- Bedrooms: 5
- Bathrooms: 4
- Full bathrooms: 3
- 1/2 bathrooms: 1
- Main level bathrooms: 1
Primary bedroom
- Description: Flooring: Carpet
- Level: Second
- Dimensions: 25 x 17
Bedroom
- Description: Flooring: Carpet
- Level: Lower
- Dimensions: 13 x 14
Bedroom
- Description: Flooring: Carpet
- Level: Second
- Dimensions: 14 x 18
Bedroom
- Description: Flooring: Carpet
- Level: Second
- Dimensions: 16 x 11
Bedroom
- Description: Flooring: Carpet
- Level: Second
- Dimensions: 11 x 14
Dining room
- Description: Flooring: Wood
- Level: First
- Dimensions: 18 x 13
Entry foyer
- Description: Flooring: Wood
- Level: First
- Dimensions: 5 x 8
Great room
- Description: Flooring: Wood
- Features: Fireplace
- Level: First
- Dimensions: 19 x 23
Kitchen
- Description: Flooring: Tile
- Level: First
- Dimensions: 21 x 16
Laundry
- Level: First
- Dimensions: 12 x 8
Loft
- Level: Second
- Dimensions: 17 x 11
Office
- Description: Flooring: Wood
- Level: First
- Dimensions: 10 x 12
Other
- Description: Flooring: Carpet
- Level: Lower
- Dimensions: 18 x 22
Recreation
- Description: Flooring: Carpet
- Level: Lower
- Dimensions: 33 x 16
Sitting room
- Description: Flooring: Wood
- Level: First
- Dimensions: 24 x 17
Heating
- Propane
Cooling
- Central Air
Appliances
- Laundry: Main Level
Features
- Basement: Full,Finished,Walk-Out Access
- Number of fireplaces: 2
- Fireplace features: Blower Fan, Great Room, Stone, Recreation Room
Interior area
- Total structure area: 5,825
- Total interior livable area: 5,825 sqft
- Finished area above ground: 3,664
- Finished area below ground: 2,161
Video & virtual tour
Property
Parking
- Parking features: Detached, Garage
- Garage spaces: 3
Features
- Levels: Two
- Stories: 2
- Patio & porch: Deck, Porch
Lot
- Size: 5.92 Acres
- Features: Pond on Lot
Details
- Additional structures: Gazebo
- Parcel number: 02010A09023
Construction
Type & style
- Home type: SingleFamily
- Architectural style: Log Home
- Property subtype: Single Family Residence
Materials
- Log
- Roof: Asphalt,Fiberglass
Condition
- Year built: 1995
Utilities & green energy
- Sewer: Septic Tank
- Water: Other
Community & HOA
HOA
- Has HOA: No
Location
- Region: Medina
Financial & listing details
- Price per square foot: $149/sqft
- Tax assessed value: $512,730
- Annual tax amount: $7,317
- Date on market: 7/17/2025
- Listing agreement: Exclusive Right To Sell