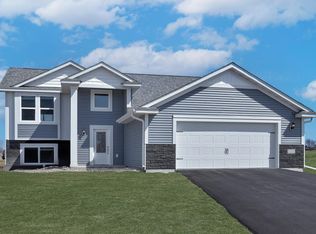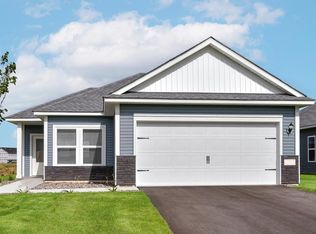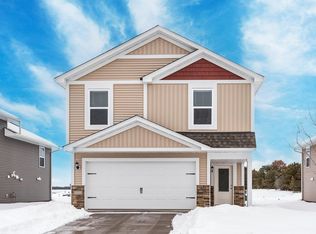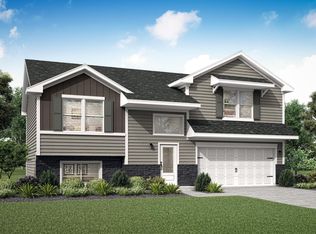Closed
$352,900
5357 Fall Cir, North Branch, MN 55056
3beds
1,901sqft
Single Family Residence
Built in 2024
8,276.4 Square Feet Lot
$367,600 Zestimate®
$186/sqft
$2,562 Estimated rent
Home value
$367,600
$320,000 - $426,000
$2,562/mo
Zestimate® history
Loading...
Owner options
Explore your selling options
What's special
Ask about our interest rate specials, contact the LGI Homes Information Center for more details! The Carver, our new walkout split-level home on a Cul De Sac, offering main-level living with tons of space for future build-out. The open layout is perfect for entertaining and the spacious kitchen features a large island, Whirlpool® kitchen appliances, and polished granite countertops. The dining room is perfect for family dinners and the durable luxury vinyl plank flooring adds a touch of elegance. The three bedrooms are all generously sized and the master bedroom features a large walk-in closet. The two bathrooms are both loaded with upgrades and the mud room is perfect for storing coats and shoes. The great location of this home makes it easy to access all the amenities of the Meadows North community. Enjoy the great outdoors with nearby parks and trails, or take advantage of the nearby shopping and dining.
Zillow last checked: 8 hours ago
Listing updated: May 06, 2025 at 07:38pm
Listed by:
Jonathan Welch 612-867-7922,
LGI Realty-Minnesota, LLC
Bought with:
Non-MLS
Source: NorthstarMLS as distributed by MLS GRID,MLS#: 6625830
Facts & features
Interior
Bedrooms & bathrooms
- Bedrooms: 3
- Bathrooms: 2
- Full bathrooms: 2
Bedroom 1
- Level: Upper
- Area: 156 Square Feet
- Dimensions: 13x12
Bedroom 2
- Level: Upper
- Area: 121 Square Feet
- Dimensions: 11x11
Bedroom 3
- Level: Upper
- Area: 130 Square Feet
- Dimensions: 13x10
Primary bathroom
- Level: Upper
- Area: 80 Square Feet
- Dimensions: 10x8
Bathroom
- Level: Upper
- Area: 50 Square Feet
- Dimensions: 10x5
Dining room
- Level: Upper
- Area: 120 Square Feet
- Dimensions: 12x10
Family room
- Level: Upper
- Area: 196 Square Feet
- Dimensions: 14x14
Kitchen
- Level: Upper
- Area: 120 Square Feet
- Dimensions: 12x10
Heating
- Forced Air
Cooling
- Central Air
Appliances
- Included: Air-To-Air Exchanger, Dishwasher, Disposal, Electric Water Heater, ENERGY STAR Qualified Appliances, Microwave, Range, Refrigerator
Features
- Basement: Daylight,Drain Tiled,Drainage System,8 ft+ Pour,Concrete,Unfinished
Interior area
- Total structure area: 1,901
- Total interior livable area: 1,901 sqft
- Finished area above ground: 1,397
- Finished area below ground: 0
Property
Parking
- Total spaces: 2
- Parking features: Attached, Asphalt
- Attached garage spaces: 2
- Details: Garage Dimensions (26x20)
Accessibility
- Accessibility features: None
Features
- Levels: Multi/Split
- Pool features: None
- Fencing: None
Lot
- Size: 8,276 sqft
- Dimensions: 76 x 126 x 61 x 123
- Features: Sod Included in Price
Details
- Foundation area: 1397
- Parcel number: 110087526
- Zoning description: Residential-Single Family
Construction
Type & style
- Home type: SingleFamily
- Property subtype: Single Family Residence
Materials
- Brick Veneer, Engineered Wood, Shake Siding, Vinyl Siding, Concrete, Frame
- Roof: Age 8 Years or Less,Asphalt
Condition
- Age of Property: 1
- New construction: Yes
- Year built: 2024
Utilities & green energy
- Electric: Circuit Breakers, 200+ Amp Service
- Gas: Natural Gas
- Sewer: City Sewer/Connected
- Water: City Water/Connected
Community & neighborhood
Location
- Region: North Branch
- Subdivision: Meadows North
HOA & financial
HOA
- Has HOA: No
Other
Other facts
- Road surface type: Paved
Price history
| Date | Event | Price |
|---|---|---|
| 12/27/2024 | Sold | $352,900$186/sqft |
Source: | ||
| 11/25/2024 | Pending sale | $352,900$186/sqft |
Source: | ||
| 11/4/2024 | Price change | $352,900-0.8%$186/sqft |
Source: | ||
| 10/31/2024 | Listed for sale | $355,900$187/sqft |
Source: | ||
| 10/2/2024 | Listing removed | $355,900+2%$187/sqft |
Source: | ||
Public tax history
| Year | Property taxes | Tax assessment |
|---|---|---|
| 2024 | $184 +196.8% | $12,300 +215.4% |
| 2023 | $62 | $3,900 |
Find assessor info on the county website
Neighborhood: 55056
Nearby schools
GreatSchools rating
- 6/10Sunrise River Elementary SchoolGrades: 1-5Distance: 2.5 mi
- 3/10North Branch Middle SchoolGrades: 6-8Distance: 2 mi
- 5/10North Branch Senior High SchoolGrades: 9-12Distance: 2.1 mi

Get pre-qualified for a loan
At Zillow Home Loans, we can pre-qualify you in as little as 5 minutes with no impact to your credit score.An equal housing lender. NMLS #10287.
Sell for more on Zillow
Get a free Zillow Showcase℠ listing and you could sell for .
$367,600
2% more+ $7,352
With Zillow Showcase(estimated)
$374,952


