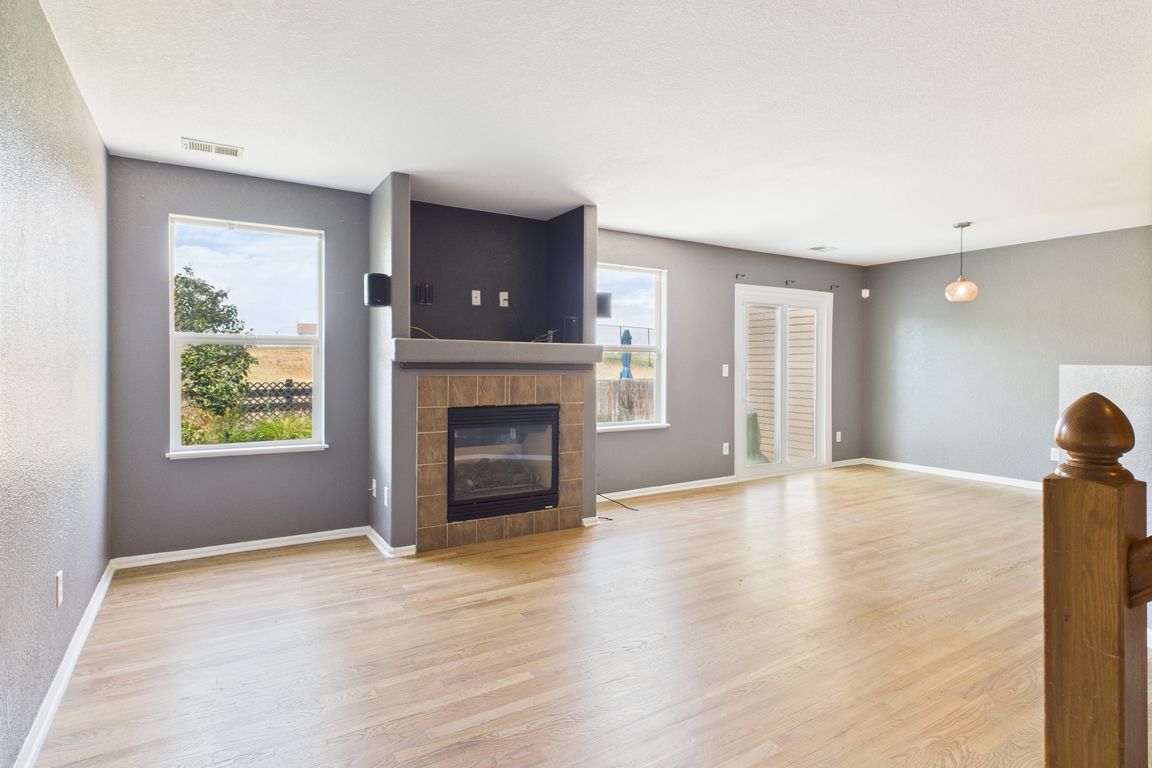
For salePrice cut: $9K (9/25)
$430,000
3beds
1,400sqft
5357 S Picadilly Way, Aurora, CO 80015
3beds
1,400sqft
Townhouse
Built in 2002
3,049 sqft
2 Attached garage spaces
$307 price/sqft
$215 monthly HOA fee
What's special
Modern finishesBreathtaking westward backyard viewsSpacious primary suiteWalk-in pantryPrivate outdoor oasisStainless steel appliancesPrivate bathroom
Welcome to your new home! Tucked away on a peaceful cul-de-sac in the vibrant southeast Aurora Southlands community, this stunning single-family townhome blends comfort, style, and convenience. Step inside to an open-concept floor plan filled with natural light, modern finishes, and a cozy gas fireplace in the living room—perfect for relaxing ...
- 44 days |
- 1,088 |
- 38 |
Source: REcolorado,MLS#: 5432743
Travel times
Living Room
Kitchen
Primary Bedroom
Zillow last checked: 7 hours ago
Listing updated: September 27, 2025 at 02:05pm
Listed by:
Brian LaRose 801-815-9746 yourcoloradohomerepbrian@gmail.com,
Epique Realty
Source: REcolorado,MLS#: 5432743
Facts & features
Interior
Bedrooms & bathrooms
- Bedrooms: 3
- Bathrooms: 2
- Full bathrooms: 2
Bedroom
- Description: Walk-In Closet And Specialty Nook
- Level: Upper
- Area: 240 Square Feet
- Dimensions: 15 x 16
Bedroom
- Level: Upper
- Area: 81 Square Feet
- Dimensions: 9 x 9
Bedroom
- Level: Upper
- Area: 90 Square Feet
- Dimensions: 10 x 9
Bathroom
- Description: Granite Countertop
- Level: Upper
- Area: 45 Square Feet
- Dimensions: 9 x 5
Bathroom
- Description: Granite Countertop
- Level: Upper
- Area: 45 Square Feet
- Dimensions: 9 x 5
Dining room
- Description: Looks Out Over Back Patio
- Level: Main
Kitchen
- Description: Granite Countertop, Stainless Steel Appliances, Walk-In Pantry
- Level: Main
Laundry
- Description: Washer And Dryer Included
- Level: Upper
- Area: 25 Square Feet
- Dimensions: 5 x 5
Living room
- Description: Accent Gas Fireplace
- Level: Main
- Area: 504 Square Feet
- Dimensions: 24 x 21
Heating
- Forced Air
Cooling
- Central Air
Appliances
- Included: Dishwasher, Microwave, Refrigerator, Self Cleaning Oven
Features
- Granite Counters, Open Floorplan
- Flooring: Carpet, Wood
- Windows: Double Pane Windows
- Basement: Crawl Space
- Number of fireplaces: 1
- Fireplace features: Gas, Living Room
- Common walls with other units/homes: End Unit,1 Common Wall
Interior area
- Total structure area: 1,400
- Total interior livable area: 1,400 sqft
- Finished area above ground: 1,400
Video & virtual tour
Property
Parking
- Total spaces: 2
- Parking features: Garage - Attached
- Attached garage spaces: 2
Features
- Levels: Two
- Stories: 2
- Exterior features: Garden
- Fencing: Partial
Lot
- Size: 3,049.2 Square Feet
- Features: Cul-De-Sac, Landscaped, Near Public Transit, Sprinklers In Front, Sprinklers In Rear
Details
- Parcel number: 034116451
- Special conditions: Standard
Construction
Type & style
- Home type: Townhouse
- Property subtype: Townhouse
- Attached to another structure: Yes
Materials
- Wood Siding
- Roof: Composition
Condition
- Updated/Remodeled
- Year built: 2002
Details
- Warranty included: Yes
Utilities & green energy
- Sewer: Public Sewer
- Water: Public
- Utilities for property: Cable Available, Electricity Connected, Natural Gas Connected, Phone Available
Community & HOA
Community
- Security: Carbon Monoxide Detector(s), Smoke Detector(s)
- Subdivision: Trail Ridge
HOA
- Has HOA: Yes
- Services included: Insurance, Maintenance Structure, Recycling, Sewer, Snow Removal, Trash
- HOA fee: $190 monthly
- HOA name: Stanford Home Paired
- HOA phone: 303-991-2192
- Second HOA fee: $300 annually
- Second HOA name: Standford Hills Master
- Second HOA phone: 303-991-2192
Location
- Region: Aurora
Financial & listing details
- Price per square foot: $307/sqft
- Tax assessed value: $447,600
- Annual tax amount: $3,315
- Date on market: 8/22/2025
- Listing terms: 1031 Exchange,Cash,Conventional,FHA,VA Loan
- Exclusions: Sellers Private Property.
- Ownership: Corporation/Trust
- Electric utility on property: Yes
- Road surface type: Paved